In October 2016 the London-based Clear Village project Small Works, in partnership with the Museum of Homelessness, curated a memorable photo exhibition called “Your SW1 Photostory.”
Inspired by the Slovenia photo competition “Photo-Story of our Neighbourhood“, our group worked with residents of Vauxhall Estate in Westminster, London. Residents were given disposable cameras and for two weeks set out to document their neighbourhood in SW1 according to the criteria of the Slovenia competition.
a.) most pleasant place in my neighbourhood
b.) professions in my neighbourhood
c.) my neighbour
d.) borders of my neighbourhood
e.) shared values in my neighbourhood
Once the film was developed we had a mountain of photographs! From here the Museum of Homelessness helped residents organise the photos and develop their narrative. What started as a fun activity to connect with residents and participate in a Human Cities project – quickly became an important conversation about how the neighbour has changed in just the last 10 years.
Our photo submissions didn’t win the photo competition but by the end of the workshops we had gained incredible insight into our neighbourhood and the people who call it home… as displayed in a few of our examples below.
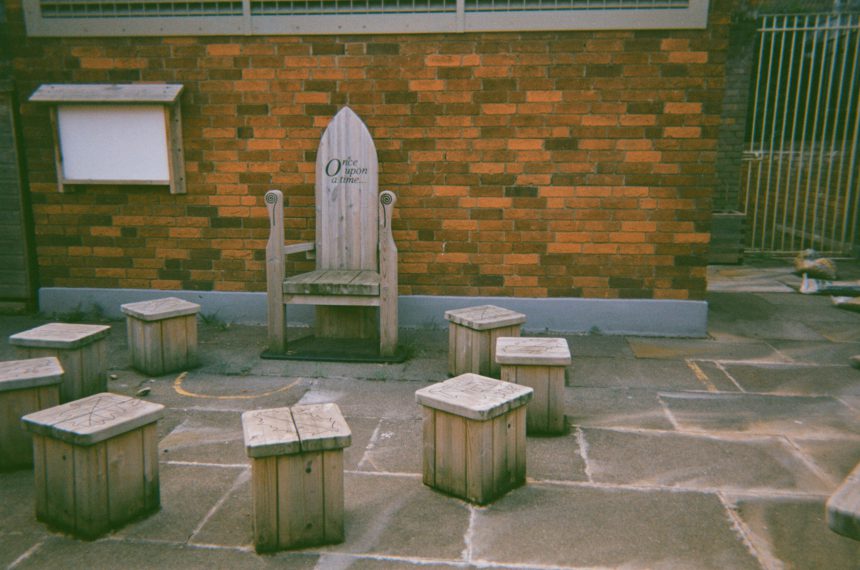
Generations of families used to live on the same estate. Now, it’s different. The children don’t play out so much anymore and the spaces for kids are underused. – Darlene (Vauxhall Estate resident)
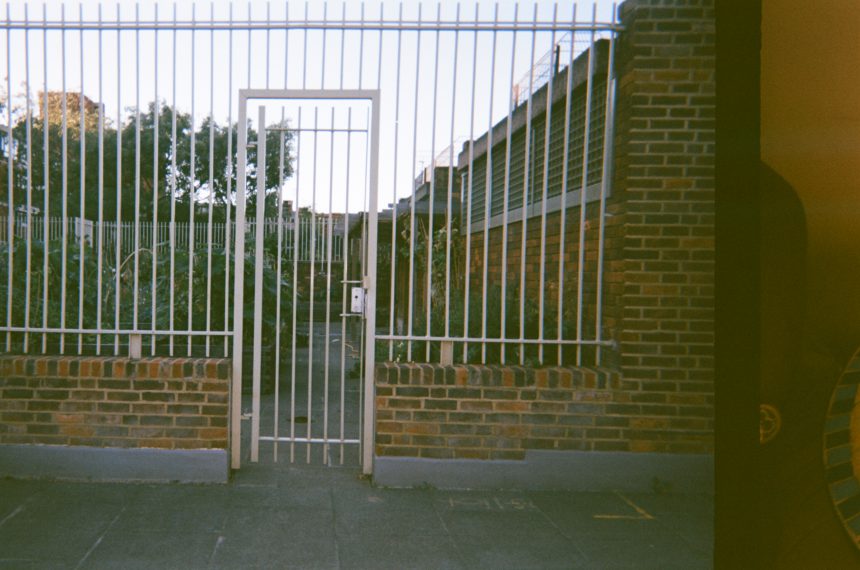
Lillington Gardens used to be really vibrant. The original designs included everything you needed, but the spaces which brought the community together – doctor’s surgery, library, laundry – have all but disappeared. – Darlene (Vauxhall Estate resident)
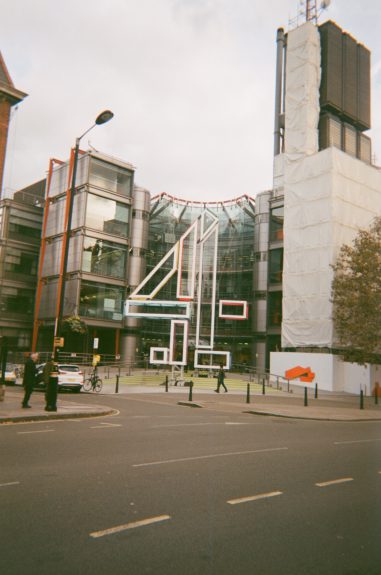
I would take my son to nursery past this building. At the time I was studying level 1 and level 2 in childcare, these were very good times. I used to listen to the news to improve my English. Channel 4 news at 7 is still my favourite. – Mariam (Vauxhall Estate resident)
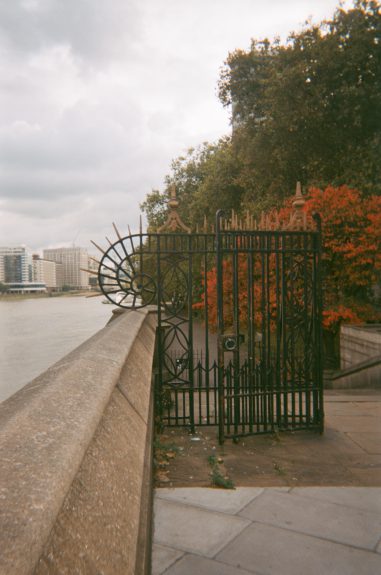
Millbank is a place of divide for me. My children would ant to go here after school, but I wanted to go home and feed them a nice homemade dinner! – Mariam (Vauxhall Estate resident)
Small Works is a project in partnership with Clear Village and CIVA; it’s a social enterprise hub that provides affordable desk space in central London in exchange for community support & services delivered directly by our dedicated members.
Museum of Homelessness is a Small Works member and the first of its kind in the UK. Museum of Homelessness engages the public through collecting, research, events and exhibitions. The museum is being developed by people from all walks of life, including those who have been homeless.
Unlimited Cities DIY (UNLI DIY)
http://www.unli-diy.org/FR/index.php
The association and its philosophy
Created in 2010, the start-up UFO tries to invent digital tools to help the development of cooperation and participation in urban processes. These digital tools are needed to create a dialogue between all the stakeholders of a definite project. The goal is also to connect stakeholders and citizens in order to collaborate and find solutions to environmental and societal issues of cities. These digital tools are used by municipalities and private companies in projects dealing with improvement of the quality of life, attractiveness of a city or sustainability.
The professional version
Before this free application, UFO has created Unlimited Cities PRO, a digital participatory urbanistic tool. The goal is to use this digital tool during the design process of a new urban project to collect wishes, ideas, even dreams of the civil society. The municipalities asked the start-up to create an application for their specific case which will be the support of the future consultation of the general audience. When the application is ready, the citizens are invited to use it during some meetings. They can create their own environment by changing 6 variables: digital space in the city, density, greeneries, mobility, neighbourhood life and creativity. By changing on variables from 0 to 5 one can obtain different images of the place. The possibilities and variables of each elements where designed thanks to collaborative drawing sessions with citizens and the municipality.
A tool for everyone to participate
Successful with their professional version, UFO decided to design a free application that everyone could use though a smartphone. In this application people will be able to:
Key actors
Main promoters
UFO: created in 2010 by a group of architects/urbanists as a start-up. It develops digital collaborative urbanistic tools to help municipalities, public and private institutions in the decision making process.
Secondary players
Partners:
UrbaDiversity: NGO located in London, Mexico and Paris, developing the applications and creating new knowledge on different issues in urban territories and their uses.
R+P/Host Architecture Agency: works on digital cities and collaborative urbanistic projects. They believe that urban public spaces are a common good, everyone should participate in the public spaces improvements processes.
Supports:
Beneficiaries
The citizens who will be able to create new environment and to design new urban public spaces according to their wishes and aspirations for the future of a choosen place.
The public institutions and urban design agencies who will be provided with a database of different ideas for an urban public space in their cities. The ideas and projects made by the citizens will help them to integrate and understand what people really want/imagine for a specific spot in the city.
Role of design
Collaborative urban design: this application invite people to design public spaces by adding new items, by putting comments on their pictures. The goal is to make people more focus on solutions for their public spaces than issues. Make them understand than solutions existed and that they can be the initiator of such changes by creating reports to give to the municipality.
Digital design: in order to create such an application, web designers had to work a lot on web interactivity and accessibility. The goal here is to use competencies of the team in the matter of digital innovation to offer a nice and easy tool for people to express themselves in the field of urban design.
CONTACT (of the editor)
Matej Nikšič, matej.niksic@uirs.si and Lucile FAUVIAUX, Lucile.fauviaux@gmail.com, UIRS, Slovenia
Thomas is a creative director and social entrepreneur whose work focuses on urban regeneration and participatory design practices. He is the founder and curator of LimeWharf, an artistic community and innovation hub in East London, and curator of the RECODE Talks, a series of interactive social events on topics in urbanism. Thomas previously ran the transition consultancy Etikstudio, which promoted sustainable lifestyles through experiential events like Dreams on Wheels, a travelling exhibition on cycling culture run in collaboration with Gehl Architects and Biomega. He has worked on Zero Carbon projects throughout Europe and acted as a strategic partner, creative director and business advisor to green start-ups such as Ethical Economy Ltd, which makes value-based performance tools, and Inhabitat.com, the largest weblog devoted to sustainable design. Part urbanist and part futurist, he is currently writing a book on innovation in urban regeneration with Urbanista publisher Lucy Bullivant and restlessly searching out new opportunities to improve cities through creativity. Thomas is the founder of Clear Village.
The Walled Garden
The Walled Garden story started for Clear Village in 2011, when Clear Village founder Thomas Ermacora visited the site and was struck by its potential. At the time the garden had been derelict for many years, but after conversations with Havering Council and the Friends of Bedfords Park, a vision was developed to restore the garden and transform it into a community food-growing space that could address some of the area’s most urgent problems.
Thanks to a major grant from the Local Food programme, restoration work could begin in 2013. 320m of walls were repaired; the historical pineapple and fern houses were restored; 70m of lean-to glasshouses and 40m of cold frames were put up; and a toilet block, mess room, kitchen and teaching room were built. All in all about 6,000 square metres of unused space was transformed, with half being turned into productive growing space.
At the same time, the project team organised a host of events and activities to promote the garden and engage the local community. These included a Big Dig, a Big Lunch, a Midsummer’s Night Event, a Harvest Moon Festival, and many others. In addition, the team worked together with local partner organisations to develop targeted programmes for beneficiary groups, such as training programmes for long-term unemployed, social activities with an emphasis on exercise and well-being for older people, and the so-called Grow Cook Eat programme to teach deprived school children about healthy food and thus reduce their risk of developing obesity.
Key actors
The main promoters of the initiative are:
– Clear Village, who manage the project
– Havering Council, who are the landlord of the Walled Garden
– The Friends of Bedfords Park, who are a local community group and support the project through volunteering and community outreach
The project has 5 main beneficiary groups:
– School children from a local area of deprivation
– Older people
– Long-term unemployed
– Young offenders
– Young adults with learning difficulties
Role of design
Design has played a two-fold role in the project.
Firstly, the physical design of the garden was co-creatively developed. In September 2011, a Garden Angels Lab brought together dozens of volunteers to kick-start the project and design an initial vision for the garden. And in March 2013, a series of Garden Co-Design Labs were held. Approximately 50 local people took part and provided hundreds of ideas on how to re-design the garden. The series was followed by a partner and professional lab, involving 15 participants, which culminated in an overall plan for the garden that incorporated as many of the sourced ideas as possible.
Secondly, the programmes and activities in the garden have been jointly developed through a participatory design process. A number of co-creative labs involving Clear Village’s participatory design tools and processes were organised for volunteers, schools, and organisations representing older people and unemployed people. The goal of each lab was to identify with participants how the garden could provide most value for them and address their specific needs and requirements.
Clear Village’s urban experiment for “Human Cities, Challenging the City Scale” kicked off on the evening of 21st September 2015 with the Open Mile.
The Open Mile offered a trail of open studios, workshops and activities to help locals and visitors discover the so-called Maker Mile in East London. As the name suggests, the Maker Mile is an area of approximately one square mile buzzing with maker activity. Centred on Mare Street, between Bethnal Green and London Fields stations, it is home to open workshops, fabricators, galleries, micro-factories, artist and design studios, shops and businesses, which all contribute to a thriving ecosystem of making.
The Open Mile aimed to shine the light on this and we were delighted to have a dozen destinations on our trail. Activities along the way ranged from printmaking to cocktail tasting, from fixing your bike to making your own robot- all celebrating maker culture and trying to engage with a larger audience. Interest in the event definitely exceeded our expectations, with an estimated 700 people visiting the Open Mile.
Our hope, of course, is that the Open Mile will turn out to be the first step of a much larger journey: to promote the Maker Mile as something that is ongoing, that supports the growth of the maker movement in the area and that helps to build local pride and resilience. We are grateful to “Human Cities: Challenging the City Scale” for having made our urban experiment possible and helping to bring change to East London.
Discover here more about activities of the Makers Mile. You can watch a reporting video of the festival here.
St. Clements Hospital
http://www.eastlondonclt.co.uk/
The St. Clements project itself is quite simply the redevelopment of a former hospital site into a mix used area dominated by housing. The main development partners are Galliford Try, a developer, and Peabody Trust, a large housing association.
What makes the development special is the inclusion of about 20 homes developed for the East London Community Land Trust. This organisation aims to bring back land into ownership of local communities with the goal of keeping house prices low.
ELCLT has been campaigning for community-owned land in East London since the early 2000s, yet the St. Clements hospital site is the first site they are actually building on. They were officially rewarded the land in 2012. ELCLT became the owner of the whole site, with Peabody and Galliford Try as leaseholders (meaning only a home, not the land will be sold to new owners). Homes built for ELCLT will be made available for members of ELCLT and sold at an estimated price of half the market price in East London.
The development process has been inclusive – with in total over 500 local people involved in workshops during the bid development and masterplanning stage. Even more locals have been engaged with the site through the Shuffle summer and winter festivals, taking place in the historic yet dilapidated buildings on site.
Key-actors
East London Community Land Trust – community housing developer
Galliford Try – Housebuilding and Construction Group
Linden – Housebuilding and Construction Group
GLA / Mayor of London – Land owner
Peabody Trust – Housing association
John Thompson and Partners – architects
Oak Foundation – funder of ELCLT
Role of design
Community design is absolutely central to the process. As the ELCLT says on their website: “If local people aren’t involved in the design process then the expertise of the local area are not capitalised on and people feel alienated by the entire process, often resenting any form of change that is being proposed. It is their home – they deserve their say.”
In the bidding phase, ELCLT held twelve workshops in the wider area of the site, with over 250 people participating. The outcomes of the workshops formed the basis of the design that was part of the bid.
In the next phase of masterplan development, the community was again asked to deliver input, this time on specific design ideas. The masterplan’s architect, John Thompson and Partners, delivered a range of design workshops with over 350 participating. Many of the ideas contributed by local residents were included in the definite masterplan.
CONTACT (of the editor)
Robin Houterman – Organization: Clear Village – Email: robin@clear-village.org
The Recode the City Festival takes the Human Cities programme to London from 21st to 23 September 2015. Organised by Clear Village in collaboration with the Machines Room and Lime Wharf, and curated by Thomas Ermacora, founder/ creative & strategic director of Lime Wharf, Machines Room and Clear Village. Recode the City will bring together representatives from the Human Cities partner network for an action-packed programme of events during the London Design Festival.
Recode the City will include two major events open to the general public. From 18:00 to 21:00 in the evening of Monday 21st September, Open Mile will offer a trail of workshops, open studios and activities to explore East London’s thriving Maker Mile. And from 14:00 to 18:00 in the afternoon of Tuesday 22nd September, the Recode the City Symposium will offer a half-day of talks and discussions on how to transform the urban realm and empower people through digital fabrication at the advent of the quantified city.
The Human Cities programme, which is led by The Cité du design and co-funded from 2014-2018 by the Creative Europe Programme of the European Union, aims to explore how people can reclaim their cities and (re)invent city life. Recode the City will contribute to this wider goal by examining the link between technology and placemaking, especially as evinced by the rise of maker culture in recent years.
Open Mile
Monday 21st September, 18:00-21:00
The Maker Mile is one square mile of open workshops, artist and design studios, fabricators, galleries, micro-factories, shops and businesses, centered on Mare St. between Bethnal Green and London Fields stations. On Monday 21st September, as part of the Human Cities programme and the London Design Festival, the Maker Mile will launch with the Open Mile event – a trail of workshops, open studios and activities throughout the evening.
Open Mile activities will include:
And that’s just the tip of the iceberg. Keep an eye on www.makermile.cc for details and grab a hand printed, locally produced map to follow the trail.
The Recode the City Symposium
Tuesday 22nd September, 14:00-18:00
The Recode the City Symposium will be an afternoon of talks and discussions on how to transform the urban realm and empower people through digital fabrication at the advent of the quantified city.
14:00 OPENING ADDRESS
FRANK VAN HASSELT (Chief Executive, Clear Village)
NAT HUNTER (Strategic Director, Machines Room)
14:15 PERSPECTIVE: The Maker Age and Global Urban Development
TOMAS DIEZ (Director, FabLab Barcelona)
THOMAS ERMACORA (Founder/ creative & strategic director of Lime Wharf, Machines Room and Clear Village.)
Panel moderator: LUCY BULLIVANT (Co-author of Recoded City)
15:15 INPUT: INDY JOHAR (DarkMatter_Labs Co-founder, 00 [zero zero])
15:30 BREAK
15:45 ZOOM: Re-localisation and distributed manufacturing networked clusters
ELIZABETH CORBIN (Open Workshop Network)
FI SCOTT (Make Works)
NICK IERODIACONO (Open Desk)
Panel moderator: GARETH OWEN LLOYD (Machines Room)
16:45 INPUT: JONATHAN KNOWLES (Explorer, Autodesk) via SKYPE
17:00 META: Building public realm futures and new civic processes
JOHN ELKINGTON (Executive Chairman and Co-Founder at Volans Ventures)
PROFESSOR DANIEL CHARNY (From Now On, Fixperts, Maker Library Network, Founding Director CRL)
Panel moderator: THOMAS ERMACORA (Founder/ creative & strategic director of Lime Wharf, Machines Room and Clear Village.)
GUEST INPUT: JOSEPH GRIMA (Adhocracy/IdeasCity)
Tickets are available on eventbrite.
Since 2014, the Human Cities network has been working on Challenging the City Scale to question the urban scale and investigate cocreation in cities. The Human Cities partners have carried out urban experimentations in 11 European cities empowering citizens to rethink the spaces in which they live, work and spend their leisure time.
Challenging the City Scale, journeys in People-Centred Design is the final book of the project. Through conversations with people involved, the book examines how bottom-up processes and their design, tools and instruments generate new ideas to reinvent the city. It offers inspiration and insights to everyone, from practitioners and politicians to designers and active citizens, eager to try out new ways to produce more human cities together.
Title : Challenging the City Scale, Journeys in People-Centred Design
Collective book co-edited by: Olivier Peyricot, Josyane Franc, Frank Van Hasselt
Authors: Josyane Franc, Olivier Peyricot, John Thackara, Alice Holmberg, Côme Bastin, Fleur Weinberg, Anya Sirota, Frank Van Hasselt, Robin Houterman
Graphic design: Audrey Templier, Isabelle Daëron Language: English Publisher and distributor: Birkhäuser, Basel
Co editors : Cité du design (Saint-Etienne) et Clear Village (Londres) ISBN: 978-3-0356-1796-2 Format : 21,5 x 26 cm (vertical)– 176 p Price: 39.95 € Available in partner’s bookshops and bookshop distributed by Birkhäuser Open access digital version: https://www.degruyter.com/view/product/510323?format=EBOK
The printed version was launched on 4th May 2018 in Graz, during the event organized by FH JOANNEUM included in the programme of the Festival Design Month.
You can now download it in digital , open access version following this link:
01_human_cities_challenging_the_city_scale_2014-2018_investigation
The book “Investigation” is a collaborative research work, made from all the case studies collected by the partners in Europe publicated on this website. They tell about actions led by creative citizens to transform their urban environment. Researchers from Cité du design Saint-Étienne, the Department of Design of Politecnico di Milano and Urban Planning Institute of The Republic of Slovenia Ljubljana provide a state of the art of these initiatives. Analysing these multiple examples, they investigate how urban dwellers participate, get organized and collaborate with creative professionals to prototype more liveable cities.
This scientific work published by Cité du design Saint-Étienne is addressed to researchers, practitioners, but also developers or creative citizens.
It is both an object of Design research and an incentive to develop experimental and collaborative projects of urban transformation.
Title: Human Cities / Challenging the City Scale 2014-2018 / Investigation
Main authors:
Cité du design Saint-Etienne: Isabelle Daëron, Floriane Piat & Eléa Teillier
Design Departement, University Politecnico di Milano: Davide Fassi & Laura Galluzzo
Urban Planning Institute of the Republic of Slovenia, Ljubljana: Matej Nikšič, Nina Goršič & Biba Tominc
Language: English
Copyright © Cité du design, 2018
ISBN: 978-2-912808-79-0 . Format : 215×260 mm – 240 p – not sold – free distribution within the framework of Creative Europe Programme of the European Union 2014-2018
As cities organizations are facing major urban and technological transformations, European citizens are taking possession of their cities, collaborating or acting for its renewal. Which kind of tools are set up to think and produce the public space together? How to make these bottom-up initiatives sustainable?
Challenging the City scale 2014-2018 / Investigation is a collaborative research work of Human Cities project, made from more than 80 case studies collected by the partners in Europe. They tell about actions led by creative citizens to transform their urban environment. Researchers from Cité du design Saint-Étienne, the Department of Design of Politecnico di Milano and Urban Planning Institute of The Republic of Slovenia Ljubljana provide a state of the art of these initiatives. Analysing these multiple examples, they investigate how urban dwellers participate, get organized and collaborate with creative professionals to prototype more liveable cities.
This scientific work published by Cité du design Saint-Étienne is addressed to researchers, practitioners, but also developers or creative citizens.
Title: Human Cities / Challenging the City Scale 2014-2018 / Investigation Main authors: Cité du design Saint-Etienne: Isabelle Daëron, Floriane Piat & Eléa Teillier Design Departement, University Politecnico di Milano: Davide Fassi & Laura Galluzzo Urban Planning Institute of the Republic of Slovenia, Ljubljana: Matej Nikšič, Nina Goršič & Biba Tominc
Language: English Copyright © Cité du design, 2018 ISBN: 978-2-912808-79-0 . Format : 215×260 mm – 240 p – not sold – free distribution within the framework of Creative Europe Programme of the European Union 2014-2018
The printed version was launched on 4th May 2018 in Graz, during the event organized by FH JOANNEUM included in the programme of the Festival Design Month.
You can now download it in digital , open access version following this link :
01_human_cities_challenging_the_city_scale_2014-2018_investigation
The book “Investigation” is a collaborative research work, made from more than 80 case studies collected by the partners in Europe. They tell about actions led by creative citizens to transform their urban environment. Researchers from Cité du design Saint-Étienne, the Department of Design of Politecnico di Milano and Urban Planning Institute of The Republic of Slovenia Ljubljana provide a state of the art of these initiatives. Analysing these multiple examples, they investigate how urban dwellers participate, get organized and collaborate with creative professionals to prototype more liveable cities.
This scientific work published by Cité du design Saint-Étienne is addressed to researchers, practitioners, but also developers or creative citizens.
It is both an object of Design research and an incentive to develop experimental and collaborative projects of urban transformation.
A second book – addressed to a more general audience – will be released in September 2018 and presented in Tallinn during the Desainiöö festival.
Fabrication according to conventional wisdom is where raw materials are turned into finished goods on a large scale. The image that comes to mind is of industrial buildings with smoking stacks on the brown belt of a regional city and shipping containers packed with batches of 1000’s meeting a global market.
FabCity is an alternative to this vision. It is an aspirational model for cities to become self-sufficient. The term grew out of the FabLab movement, a global network of maker spaces where individuals can make things using shared tools and machines more commonly seen in factories.
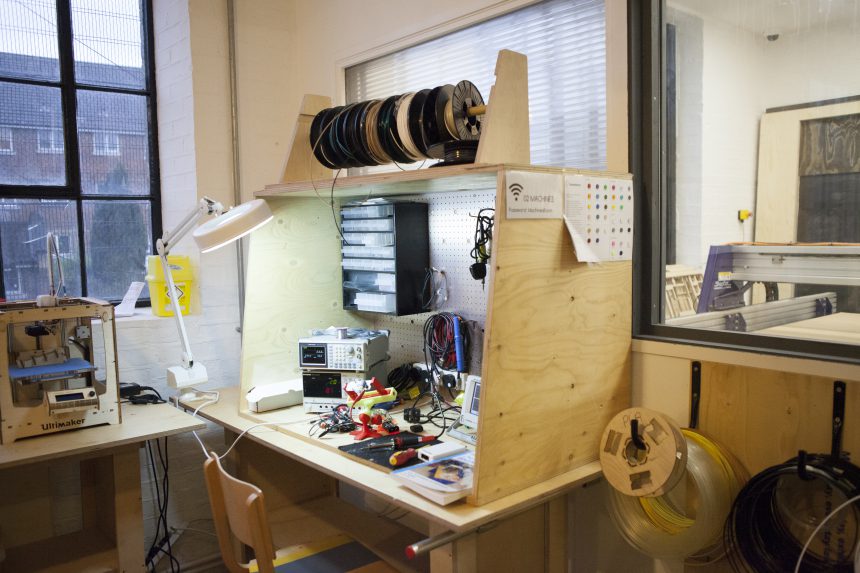
Machines Room FabLab with 3D printer, electronics bench and CNC machine in the background
An inversion of the traditional image of fabrication, a Fab City would be a place that makes most of what it consumes within the city and recycles the majority of its waste. Maker spaces are seen as a prototype for this; rather than needing to ship 1000 stools from a factory abroad the Fab Citizen would download a design file and fabricate their stool in their local Fab Lab out of recycled materials suitable for digital manufacture.
This future is one where manufacturing is distributed. The products people want and the food they need can be made and grown in a network of mini factories, farms and maker spaces scattered over a city and enabled by digital technology and the internet.
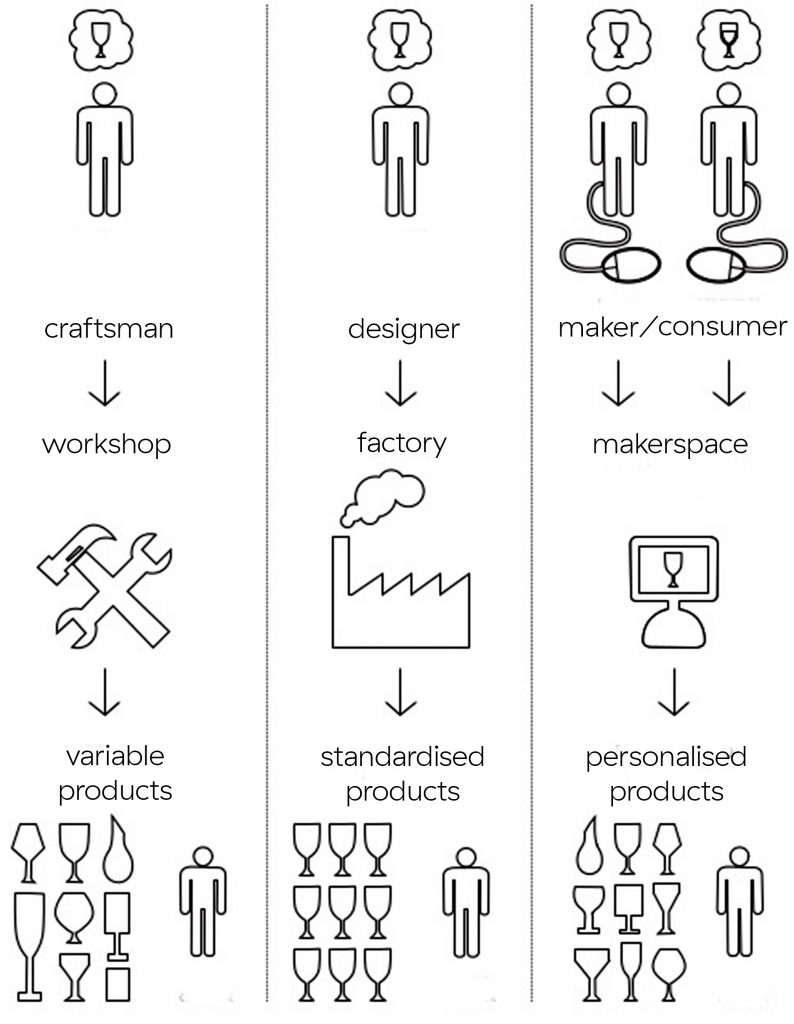
Diagram adapted from Open Design Now, 2011 http://opendesignnow.org/
A form of this networked making has been around since the 19th century – cottage industry was a system of fabrication used by British industry where manufacturing was carried out in people’s homes or workshops on a small, local scale and agents would put the parts together at a centralised factory.
In a corner of east London these two forms of local manufacturing – the traditional light industrial workshops and the new fabrication laboratories can be found working side by side.
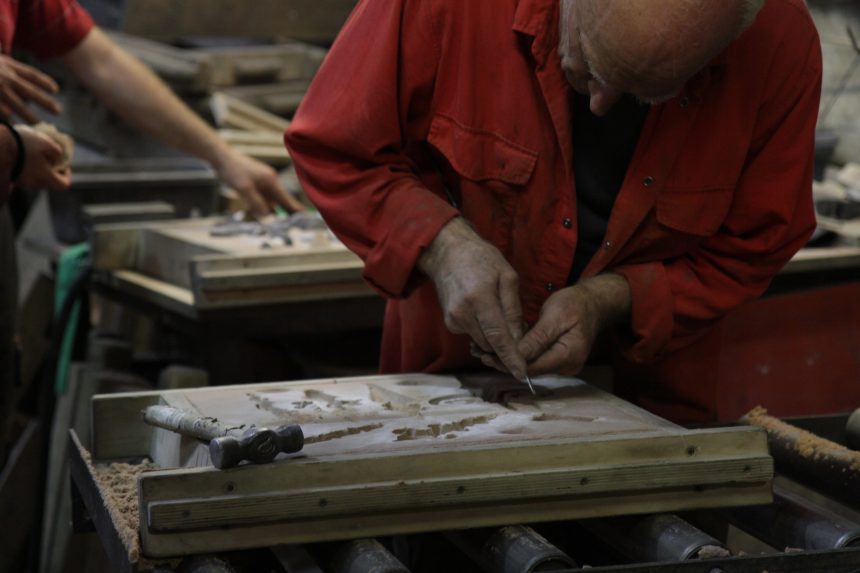
Sand cast preparation at James Hoyle and Son’s foundry
The Maker Mile is a one mile radius creative cluster of over 50 makerspaces, fabricators, studios and workshops in East London. The area centres on where Mare street crosses the old industrial transport hub of the Regent’s canal which denotes the boundary line between the two boroughs of Hackney and London Fields.

Map, Timm Lindstedt, The London School of Architecture
Dominating the skyline are the ornate cast iron landmarks of two Victorian gasometers built by the Imperial Gas Light & Coke Company in the late 1800’s.
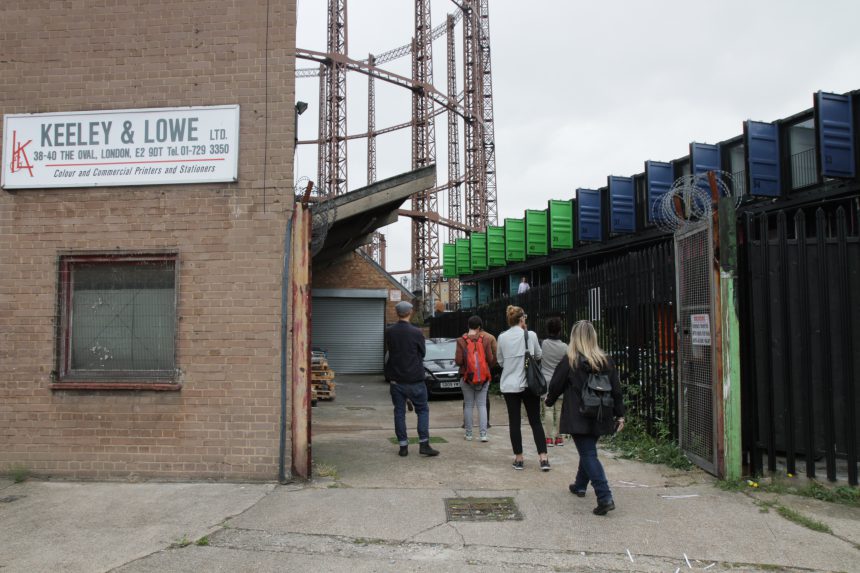
Printers, gasometers and shipping container offices
Their presence is a constant reminder of the area’s working past and in part thanks to their potential blast zone the architecture in their immediate shadow has remained (for the time being) an oval of warehouses and commercial buildings, home to printers, workshops and just over the water an iron foundry.
The Maker Mile (www.makermile.cc) was mapped by Machines Room a FabLab just down the canal on Vyner Street; a cobbled cul de sac filled with wharfs and warehouses home to taxi mechanics, sign printers, and London’s oldest umbrella maker. Instigated by Clear Village and with support from Human Cities, Maker Mile launched during London Design Festival 2015 with Open Mile. For one night 12 spaces opened their workshops and the public could get involved with hands on making and behind the scenes tours of workspaces. Over 600 people collected a map, made locally at East London Print Makers, followed the trail on a rainy Monday night and experienced the thriving community, that many, including those already working there, hadn’t realised was on their doorstep.
One year on and for London Design Festival 2016 people were invited to join a guided trail of the Maker Mile. Visitors were shown both the fabrication spaces of tech newcomers and the longstanding workshops of local makers. The tour started at the Fix Our City exhibition, hosted by Machines Room and filled with projects from the Maker Mile and showed the area to be a rich example of Fab City principles, showcasing local companies such as Sugru, SAMLabs, Technology Will Save us and Open Desk.
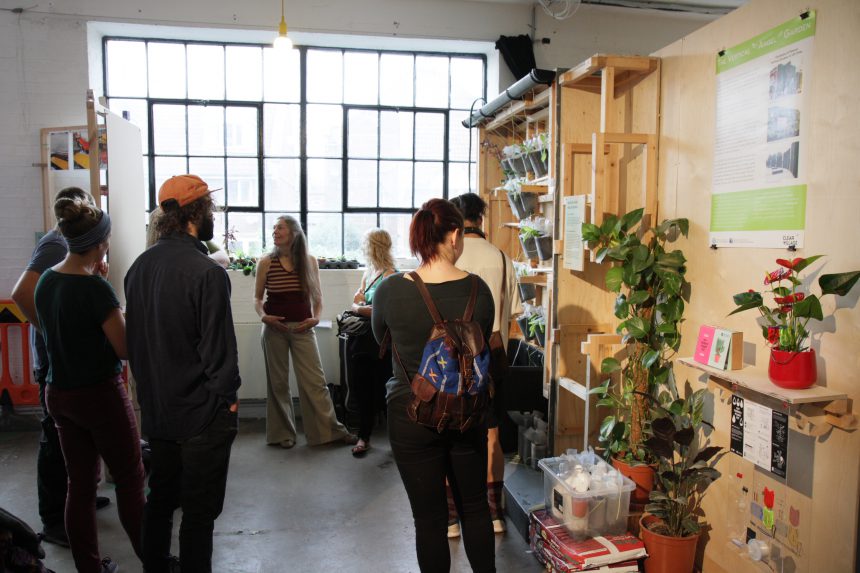
Clear Village, Bedfords Walled Garden exhibit at Fix Our City
Highlighting the FabCity principle of sourcing materials locally through recycling, they exhibited the Precious Plastics project; a diy recycling centre at the heart of the Maker Mile. Collecting hundreds of empty milk bottles from local cafe’s they shred the plastic and then melt it down creating sheet material that can be formed into new objects out of the reusable HDPE.
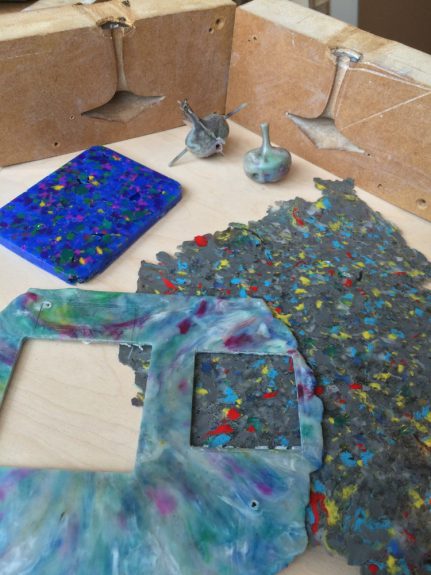
Plastic recycling at Machines Room
Another exemplar of FabCity principles in the Maker Mile is Opendesk, a furniture company with a difference. Rather than shipping tables and chairs around the world they share digital designs on their website. These can then be downloaded and manufactured locally. Machines Room is Opendesk’s local workshop and thanks to their proximity to a FabLab they can prototype furniture right next to their office. Exhibited in FixOurCity was Opendesk’s collaboration with Smile Plastics; a material manufacturer who recycle plastic – Opendesk had applied one of their CNC designs to a sheet of old drinks bottles creating a multicoloured flecked stool.
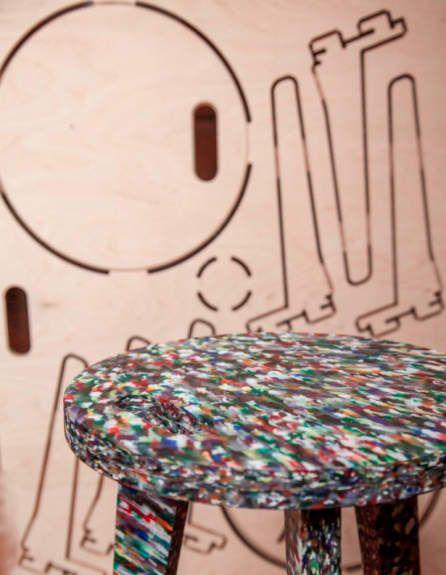
Opendesk stool made with Smile Plastics
This new maker community of hardware start-ups was spearheaded by the opening of LimeWharf by Thomas Ermacora in 2012, a ‘cultural laboratory’ hosting a cluster of companies.
Two of these are SAM Labs and Technology Will Save Us both learning-by-doing hardware startups educating future generations and preparing them for the 4th industrial revolution of internet connected things. When the Maker Mile tours visited them both were launching exciting new products. Technology Will Save Us was celebrating a successful Kickstarter campaign for their Mover Kit, a toy that reacts to movement with light and can be coded by children whilst the SAM Labs team were busy readying for a launch of the Curio kit, a version of their wireless construction kit that inspires kids to create internet connected vehicles.
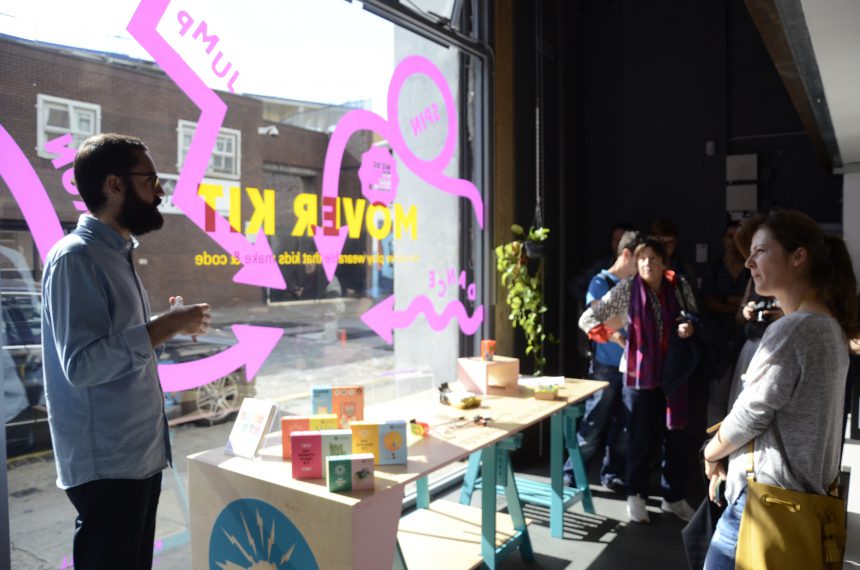
Technology Will Save Us
Also in LimeWharf, London School of Architecture and Royal College of Art Students created a pop-up makerspace open to the public and for the week their space became a local making testbed. The LSA students Timm Lindstedt and Dan Lee have been researching the Maker Mile over the past year and have explored local makers with great detail, interviewing, photographing and CAD modeling their spaces. The RCA, as a new generation of designers, used the Maker Mile as a ‘resource map’ and they went round the area, visiting local businesses asking for materials whilst inviting the public to give them briefs.
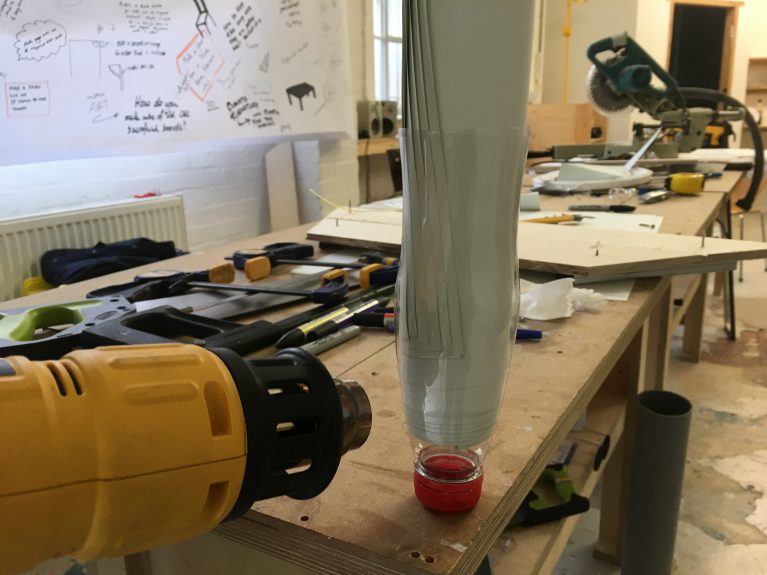
Pop up maker space
They were given reams of paper by Keeley & Lowe; a printers with a 100 year history and in the Maker Mile since the 80’s. They specialise in finishing techniques and the tour was treated to demos of their converted lithographic presses that now folded and cut card using bespoke blades.
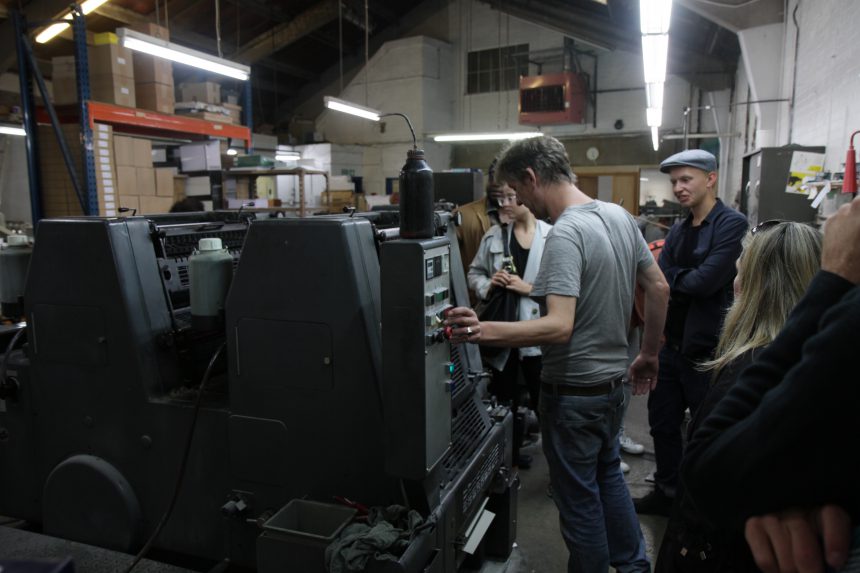
Keeley & Lowe
Keeley & Lowe work closely with Calverts on the other side of the Oval. Calverts is a design and print co op founded in 1977. It is an inspirational place; the basement is dominated by their awesome lithographic printer and upstairs their design studio is decorated with witty prints and protest posters. Their machines have been used by many local publications; they made the original run of Okido magazine and print the famous NoBrow comic whose office is up by London Fields.
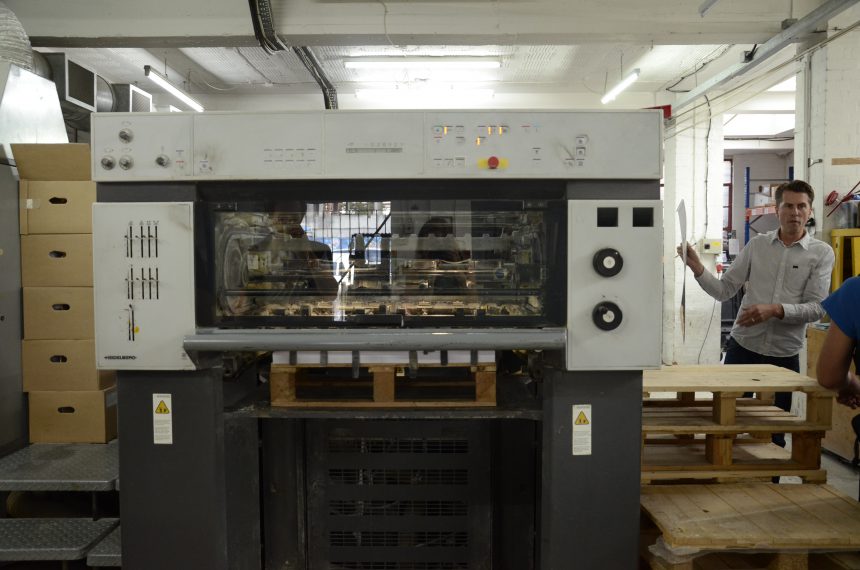
Calverts
The highlight of the tours for many was James Hoyle and Son’s foundry. Right in the centre of the Maker Mile, the foundry has been operating since 1880.
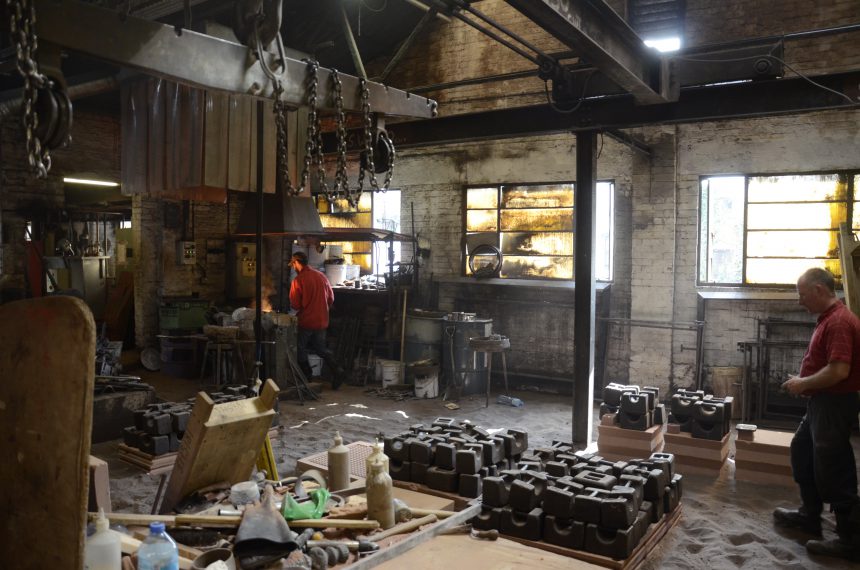
James Hoyle and Son’s
They produce hand crafted decorative ironwork and have a vast pattern catalogue – a resource that in an age of conservation means that their process in much in demand and the forge is constantly busy.
Their sand casting technique is thousands of years old and the London School of Architecture students worked with them to merge 3D printing from Machines Room with their iron pouring. They designed a totem made up of objects representative of local crafts and 3D printed it in two halves. This was then pressed into the sand mold and molten metal flowed into its imprint creating an object embodying the ethos of the Maker Mile – strengthening the connections between local makers.
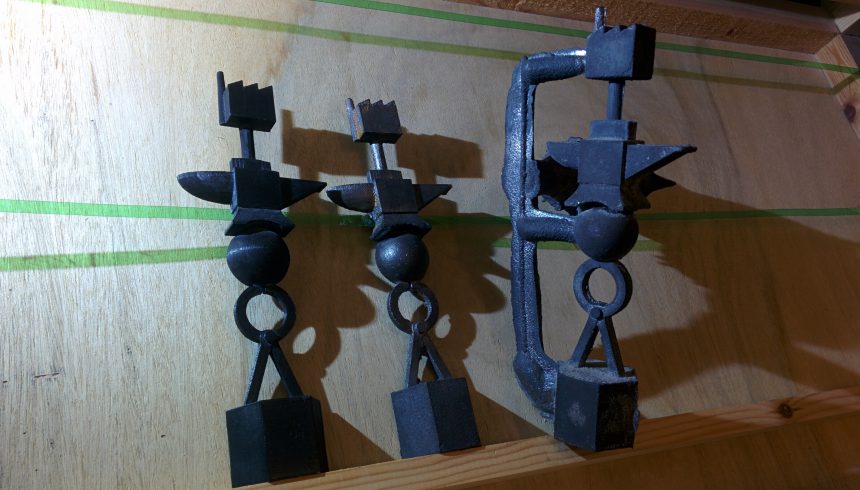
3D print on the right iron on the left
The Maker Mile is full of architecture practices such as Ackroyd & Lowrie, Adam Khan, Muf, Assif Khan… and the trail passed through Squint Opera and aLL Design. From the roof top balcony of Will Alsop’s airy studio one can see cranes and scaffold straddling the landscape.
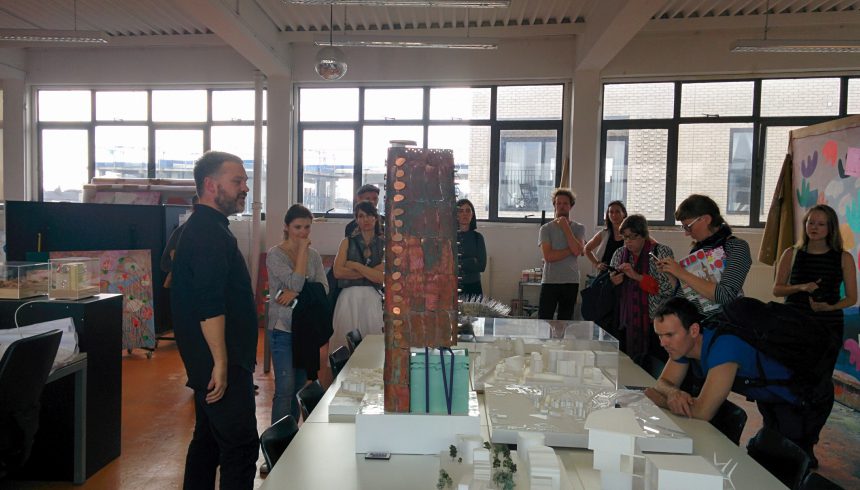
aLL design
The area is changing and despite the high concentration of makers in the area, many of the industrial buildings are being redesignated as residential. Keeley & Lowe have had to move after 30 years in their warehouse and East London Printmakers, stars of last year’s Open Mile event have been forced out by rising rents. These spaces for making are crucial for the future city; collaborations need to be encouraged and local fabrication protected. The Maker Mile is a starting point for this, by planting the flag in the ground for makers, hopefully awareness can be raised that this is a productive area. A FabCity will face the challenge of fabrication sharing space with homes. For future cottage industries to grow we will have to find ways for housing and manufacturing to coexist – with the help of Human Cities and Clear Village we can test this in the Maker Mile, the perfect prototype for a future FabCity.
The book arrived freshly printed in Ljubljana on 20th April and it will be launched in Graz on 4th May 2018.
After a great work of case studies collection by all the Human Cities partners, a deep process of analysis by Cité du design, Politecnico di Milano and UIRS, and a nice graphic design elaboration by Audrey Templier, the scientific publication of Human Cities-Challenging the City Scale is released.
Its title: Human Cities / Challenging the City Scale 2014-2018 / Investigation
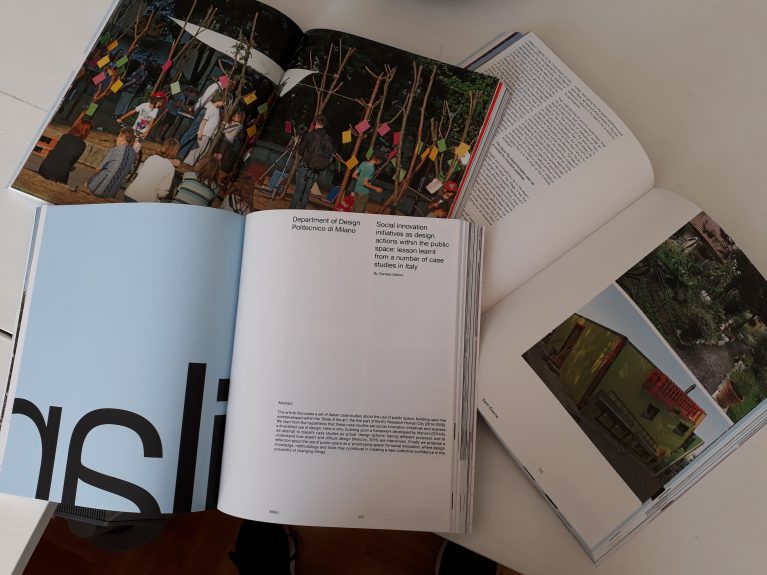
Glimpse of the book, fresh from the print shop in Ljubljana
As cities organizations are facing major urban and technological transformations, European citizens are taking possession of their cities, collaborating or acting for its renewal. Which kind of tools are set up to think and produce the public space together? How to make these bottom-up initiatives sustainable?
This Investigation is a collaborative research work, made from more than 80 case studies collected by the partners in Europe. They tell about actions led by creative citizens to transform their urban environment. Researchers from Cité du design Saint-Étienne, the Department of Design of Politecnico di Milano and Urban Planning Institute of The Republic of Slovenia Ljubljana provide a state of the art of these initiatives. Analysing these multiple examples, they investigate how urban dwellers participate, get organized and collaborate with creative professionals to prototype more liveable cities.
This scientific work published by Cité du design Saint-Étienne is addressed to researchers, practitioners, but also developers or creative citizens.
A large space is dedicated to images, to illustrate concretely this multiple initiatives, all linked by the sense of human scale and collaborative activities.
Our Investigation is both an object of Design research and an incentive to develop experimental and collaborative projects of urban transformation.
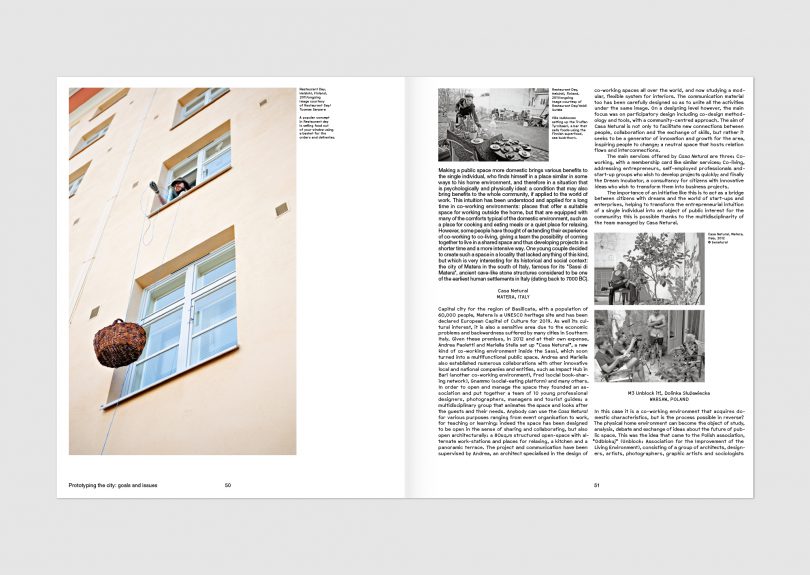
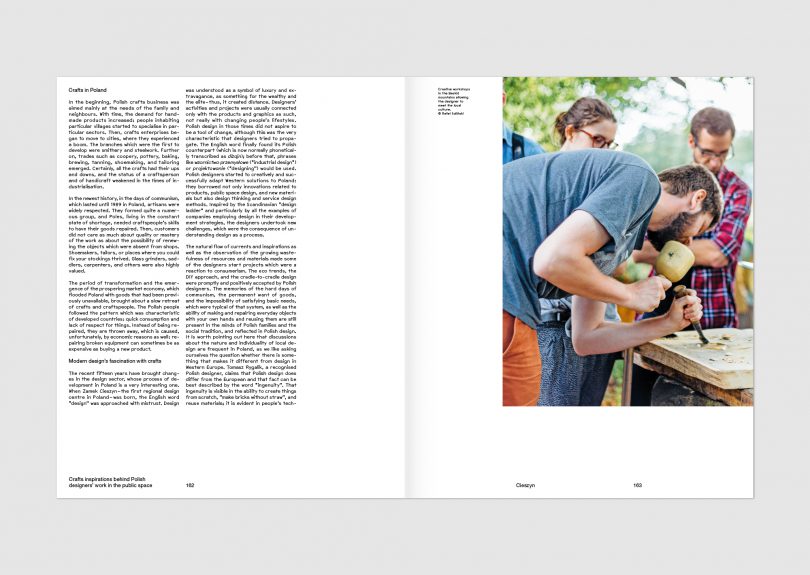
The book will be launched on 4th May in Graz for the 10 th festival Design Monat, during the event organized by FH JOANNEUM in presence of all the European partners of the programme. From this day, it will be available in digital version on the Human Cities project website – Case Studies section- and Cité du design Saint-Étienne website – publication section.
This is one of the common productions of the European project Human Cities_Challenging the City Scale . Together the partners will have produced 10 urban experiments in the various partner cities ; an exhibition-lab programmed in the main European Design festivals (next steps: Graz, Design Monat : 4thMay-24th June 2018 and Tallinn, Disainiöö: 10th– 16th September 2018) ; 11 international workshops ; masterclasses ; conferences ; and a final book narrating this experience (released in September 2018).
The design and concept for this app – which will be available to download from April 2016– was developed by three creative minds from Graz. Miriam Derler, Andrea Hutter and Miriam Weiss, all of them master students of Communication Design at the University of Applied Sciences, designed an interactive exhibition catalogue where users stand in the spotlight. The main idea was to create a catalogue, which you can not only browse but also be part of yourself. Therefore, all visitors of exhibitions have the possibility to upload their pictures, videos and remarks, which can then be seen in the app and on video screens in public space. In addition, a scan function allows participants to retrace authors of pictures as well as to leave comments. So everybody can be part of the app and the whole Human Cities Community. Due to this fact, a good mix of many different perspectives from various people can arise since everybody has a different design approach. With this app, the three designers successfully managed to connect the digital with the real world.
So participate yourself! Download the app in April and enjoy!
On 13th September 2018 , during the final event of Human Cities_Challenging the City Scale in Tallinn, happy partners launched a very important common production : the human cities 2014-2018 project book : Challenging the City Scale, journeys in People-Centred Design.
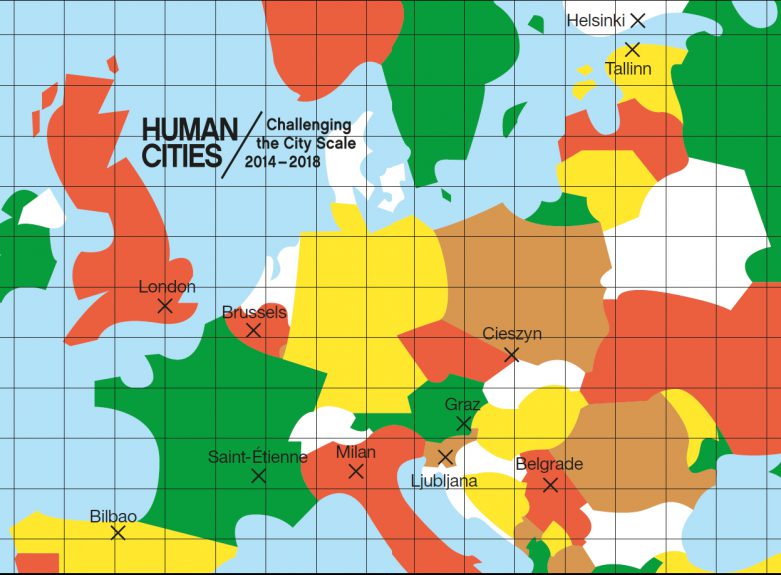
This 176 pages book is released by the famous international publisher Birkhäuser, and co-edited by Cité du design Saint-Etienne and Clear Village London, with the contributions of all the partners and invited authors. After a 1st publication oriented on research and inspirational case studies, this final book is the story of our experiences and cooperation addressed to a large audience of people interested in urban design and practices .
Since 2014, the Human Cities network has been working on Challenging the City Scale to question the urban scale and investigate cocreation in cities. The Human Cities partners have carried out urban experimentations in 11 European cities empowering citizens to rethink the spaces in which they live, work and spend their leisure time. Through conversations with people involved, the book examines how bottom-up processes and their design, tools and instruments generate new ideas to reinvent the city. It offers inspiration and insights to everyone, from practitioners and politicians to designers and active citizens, eager to try out new ways to produce more human cities together.
Our project can be seeen as a journey in people-centred design.
To prepare it, we asked Alice Holmberg, a designer and co-creation expert, to help each partner start their experiment through co-creative sessions. She explains in her article her approach to participatory design, and how she established a co-creation framework that was applied in a variety of contexts.
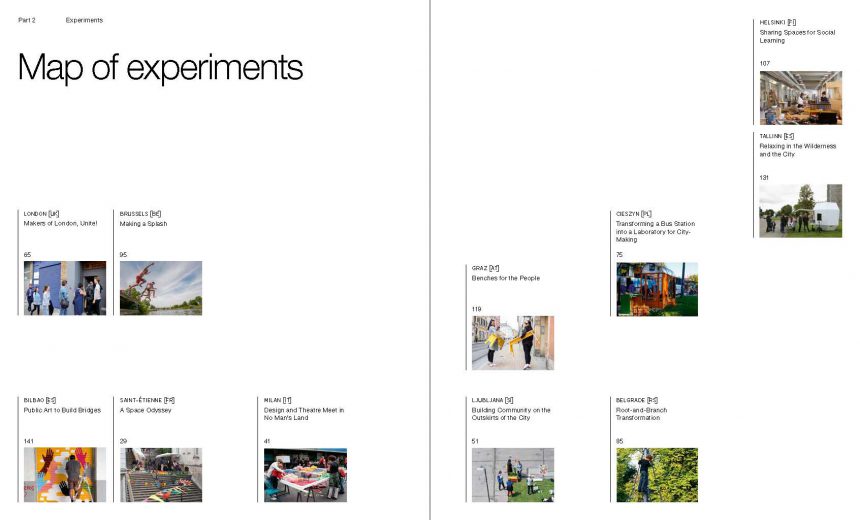
After the co-creative sessions, each partner departed on their own journey. For example, our partners in Saint-Étienne, Graz, Bilbao, Helsinki and London worked with citizens to turn vacant or
underused spaces into test sites for new solutions for work, service provision, education and communication. In Ljubljana, Belgrade, Cieszyn, Tallinn, Brussels and Milan, our partners joined forces with citizens to contribute to the development of a neighbourhood through improving the quality of public spaces. We invited two journalists, Côme Bastin and Fleur Weinberg, to capture the stories of the experiments in each of the 11 partner cities. These stories compose the main part of this book.
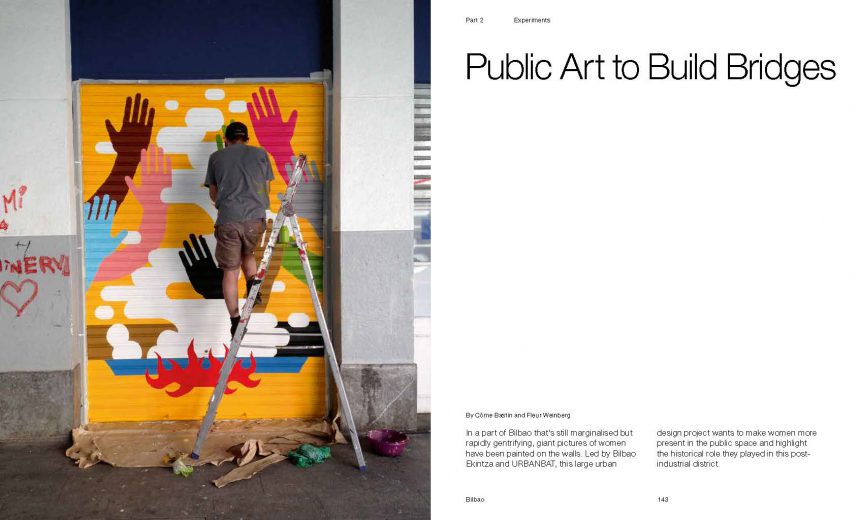
The variety of experiments allowed us to learn from each other. It also gave some hints for citizens, designers, and decision makers (insitutions and developers) which would like initiate that kind of actions. These learnings are shared in the third part of the book, written by Robin Houterman from a collective reflection led by all the partners.
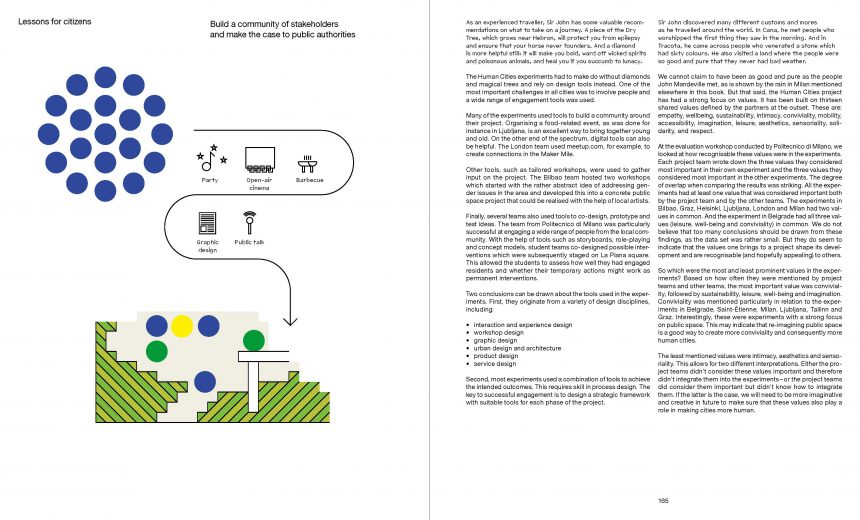
We asked two urban experts to provide a context for our stories. John Thackara, a writer-philosopher, explains the importance of understanding the notion of the city “as a living system”. His chapter emphasises the need to take care of our commons, a term that includes the spaces, memories, knowledge, skills, culture and biodiversity that we all share.
Anya Sirota, founder of and architect at Akoaki, shares with us her experiences from Detroit, USA. In a context of severe urban decline, Akoaki designs architectural interventions, art objects,
and social environments that aim to make an impact far beyond their physical appearances.
As a conclusion – or an introduction to the next journeys to come – Olivier Peyricot and Josyane Franc re-question the topic of bottom-up initiatives in the global context of city making. Could active citizen be the sole driving forces of the tranformations in contemporary cities? How to collectively take responsibility and act for the global challenges facing our urban societies ?
Since its start, the Human Cities project has led to a network of “Human Citizens” distributing their knowledge and skills across Europe, and beyond as well by making use of the network of UNESCO Creative Cities of Design. By writing this book, we hope to expand this network of Human Citizens even further. We hope that by sharing our enthusiasm and experiences, the book will be an inspiration and a valuable reference for those inclined to become involved themselves. Moreover, we want to convince policy and decision makers of the value of these initiatives and inspire them to take action to facilitate them better in the future.
Haringey Warehouse Community
The “project” is more like a range of initiatives to develop a deeper sense of community and solidarity among warehouse residents. Haringey Arts, a resident-led organisation, is the “spider in the web” of these initiatives.
Although initially set up in 2008 with funding from Haringey council, Haringey Arts is since 2012 an independent organisation co-directed by local residents James West and Carolina Khouri. Haringey Arts focuses on supporting the development of a true warehouse community and facilitating initiatives by local artists that support this goal. One of their first initiatives was to open up the community on an Open Warehouse Day in May 2013.
Haringey Arts works closely together with local landlords, most notably Provewell Ltd. Together they have set up a programme to develop the identity of the warehouse community through a series of commissions to local artists. These include a series of four destination signs, including a large mural on one of the warehouses’ façades. New commissions for 2015 include a fence upgrading project and a courtyard upgrading initiative to create permanent outdoor spaces for local residents to meet.
In addition, local residents have started taking initiatives to promote the warehouse community. These include for example the inHouse Festival, first organised as a Film Festival in 2014, but now a broader event spread over many locations in the area. Haringey Arts supports these initiatives by acting as a platform, making connections between related stakeholders. Local residents can also fundraise for their initiatives via The Village Fund.
Key actors
Local warehouse residents, Haringey Arts, Provewell Ltd
Role of design
Design, or rather, art, is used explicitly as a way to upgrade the area and define a local warehouse identity. Yet there is no overall aesthetic plan or design – the main criterion to gain (financial) support from Haringey Arts is that an initiative / art project has to benefit the local warehouse community. Supported projects range from destination signs to public space upgrading. Projects are commissioned to local designers / artists to help them profit from the initiatives.
CONTACT (of the editor)
Robin Houterman – Organization – Clear Village – Email – robin@clear-village.org
Hana is a native Londoner who joined the CLEAR VILLAGE team from a similar position at Ethical Economy Ltd. She has a degree in Linguistics with French & Portuguese from Birkbeck College and inspires the team with her love of the finer things, like French film and jazz.
Gareth is Head of Maker Projects at Machines Room and a maker librarian with British Council Maker Library Network. He is a graduate from Goldsmiths MFA and exhibits with the group MoreUtopia! Gareth has been coordinating the Maker Mile since its launch in 2015.
Frank studied Philosophy and Modern Languages at Oxford and has 15 years’ experience of working in business development positions at a range of organisations. He has been part of Clear Village since our launch in 2009 and was our lead fundraiser and writer before taking on the role of Chief Executive in 2015.
Frank van Hasselt is Chief Executive of Clear Village, a London-based charity that helps communities build a better future through creative regeneration. At the Graz symposium “Five Days in Jakomini”-experimentation labs he talks about the Clear Village charity and how stealing from other cities can be a good thing.
At the moment we are experiencing a boom in city planning. How do you handle human resources, when there is suddenly such a great increase of interest in the field?
People that work on projects like the ones I’m involved in are very flexible and normally do not stay for that long. Since many people volunteer in the field you can’t expect them to stay on your team forever. But that’s completely normal. That is a positive thing though, because you keep a certain flow of new ideas.
Right now you are working at Clear Village. How would you explain the organisation to someone who has never heard of it before?
We try to activate spaces in London that haven’t been used before. That way we want to reach certain social goals. Now since we are a charity organisation, we have an obligation to reach the goals we have set ourselves. On one hand it is about interconnecting spaces, and on the other hand it deals with social issues. If we worked on projects like Jakomini Graz we would prioritise the social components of the district. Things like businesses or public transport would be side issues for Clear Village. Our work definitely revolves around the social aspect.
How would you describe your experience with Human Cities as an urban planner?
Human Cities is really great. Their objectives are similar to ours in many ways. We have been involved with the Human Cities team since a long time. Longer than Graz I think. You get to know international conditions. To be honest I would not have known the context that comes with projects like Jakomini. People have different problems around the world. In England we struggle with disappearing social funds. There is just a small budget for the public domain, especially when it comes to social initiatives. We create alternatives, in case we completely run out of public funding.
Can you name examples of when you have implemented another cities’ methods in London?
We steal almost everything. When looking at topics like self-organising and group activities we think the US is a great example. Their work is very significant in this area. It is funny that we are at the Nothing stops Detroit Exhibition since the city is a big role model in city planning. It is outstanding how much is being done in that city. However, I still find that England is witnessing some very interesting developments at the moment because you can see what happens after an extreme growth in population. It is also fascinating to see what can happen after a complete implosion. London in specific shows how pricing dynamics change through gentrification. Because as soon as you do something locals can appreciate, you can also expect a certain danger of changing prices in an area. We can analyse how people are affected by those changes right now. But since there is nearly no public funding, we have to find a way to do it with little to no money.
CLEAR VILLAGE is a London-based charity that helps communities build a better future through creative regeneration.
They work together with partners like social landlords, local councils and community groups to bring durable change to communities. They identify community challenges, build on existing community assets and involve community members through participatory design. Since no two communities are the same, no two CLEAR VILLAGE projects are the same either.
Canning Town Caravanserai
The on-site facilities of the Caravanserai were built over two years, with more than 50 volunteer trainees working alongside experienced tradespeople. Everything was constructed without prefabricated systems. For example: the Long Table, which is 17m long and can accommodate 60 people for a meal, was designed and built by the Caravanserai team with scaffolding donated by local company Loughton Scaffolding.
The Caravanserai opened a few months before the Olympic Games in 2012. Inspired by the caravanserais that lined the Silk Road, and that offered visitors not only food and rest but also opportunities for business and cultural exchange, the Caravanserai is something of a small village. It has a community garden, an open-air theatre, a children’s play area, sheltered tables, market kiosks for local entrepreneurs, and a micro-manufacture workshop. Canny Ash of Ash Sekula aims for the Caravanserai to be a model for a new type of public space, which integrates forums and facilities, events and activities, that are collaboratively created by hosts and guests.
Key actors
The main actor of the initiative is architecture firm Ash Sakula, who created the project.
Beneficiaries include local start-ups and micro-enterprises, trainees who have been involved in the work, and the local community more generally.
Role of design
The design of the Caravanserai has been an incremental process. The various different structures that have sprung up have been the result of conversations between the volunteers and local community groups. And they were made with whatever materials could be found through scavenging and recycling would-be waste materials from local construction businesses. This approach has led to the Caravanserai having an attractive homemade aesthetic. But more important than the visual element is the fact that the focus has always been to build in a way that facilitates and strengthens social relationships.
Brixton Village
With seed funding from London & Associated Properties, Space Makers started their initiative to rebuild the social life of the market. They launched a social media drive and managed to attract more than 350 people to their first ‘Space Exploration’ event. Space Makers gave interested people a week to come up with proposals for taking over a vacant unit; those with successful proposals would then get three months free rent. 98 proposals were submitted within the week and Space Makers selected 30 of them. These ranged from food stores to lantern-makers, from fashion boutiques to community shops, and from galleries to band rehearsal spaces.
Space Makers continued to support the revitalisation process afterwards. They facilitated regular events to increase footfall and worked closely with the community to increase local participation. As a result, Brixton Village was always much more than a collection of shops and was more of a movement. As Dougald Hine, the founder of Space Makers, said: “it wasn’t just about businesses. You came down there and it felt like a space you wanted to spend time in.” Six months after the project started, Brixton Village was being written about in the New York Times and Time Out. And by the time Space Makers finished their work, the market was fully let for the first time in 30 years.
Key-actors
The main promoters of the initiative were:
– Space Makers Agency, who organised the project
– London & Associated Properties, who were the owners of the site and provided seed funding for the project
– Lambeth Council, who brokered the deal between Space Makers and the owners
The main beneficiaries of the initiative were:
– Local entrepreneurs and shopkeepers who could start micro enterprises in Brixton Village
– The wider community in Brixton who benefited from a revitalised market
Role of design
Dougald Hine emphasizes that Space Makers were simply “making things up” as they went along.” However, there are 3 aspects to the organisation’s work that could be defined as intrinsic participatory design components.
The first is taking an asset-based approach: i.e. of focusing on the positive rather than the negative aspects of a situation. As Hine said: “I think it had to do with some relatively common-sense things about a way of looking at a situation and noticing the things that were being overlooked or undervalued in the situation.”
The second is being able to communicate successfully on different levels with different stakeholders. In the words of Hine: “it’s about being able to translate a bit between different languages. So being able to meet the artists and talk to them on their terms. Being able to meet local community activists and buy enough of their willingness to work alongside us and give us a chance, so that we were able to draw some of the energy and the belief that this was a place that mattered.”
And finally, Space Makers also had a highly simple and effective approach to facilitating participatory meetings. The focus was always on two questions: “what can we do to help each other?” and “how can we have fun together?”- the thinking being that this would create a successful balance between on the one hand ensuring that essential tasks would be carried out, whilst on the other hand guaranteeing that the project remained exciting for all participants.