Its autumn, its Milan and its just magic.
Far from the usual design trail, our Milanese partners have put their minds to a square in one of the City’s south districts. It is a raw environment in one of those modernistic fantasies of a satellite town, complete with 1st floor public space towering over a carpark. Fencing this public square on two sides are estates, and a modern church and Teatro Ringhiera to the other two, respectively.
This square has a fascinating recent history. It only got its name ‘Piazza Fabio Chiesa’ a couple of years ago as an homage to the man who initiated its signature flower paint covering. Fabio Chiesa was a member of the Teatro Ringhiera team and the theatre is keen to continue the legacy of activating the community and improving the public space.
Enter the brilliant young minds of Temporary Urban Solutions at the School of Design at Politecnico di Milano in combination with the all-encompassing initiatives of Teatro Ringhiera, and you will see the scope of public space challenged.
Though the spring of 2016, aspiring designers will work with the local community and bring their creative products and services to the square – expect to see Piazza Fabio Chiesa buzzing with temporary urban solutions and expect the magic during the next Salone del Mobile when spring comes around.
On April 13th, after the annual meeting of Human Cities/Challenging the City Scale, the team of Polictecnico Milano organized a bike tour as a chance to explore the city of Milan and to get to “La Piana” to join an Experiment Lab in collaboration with people from the neighbourhoods and local associations.
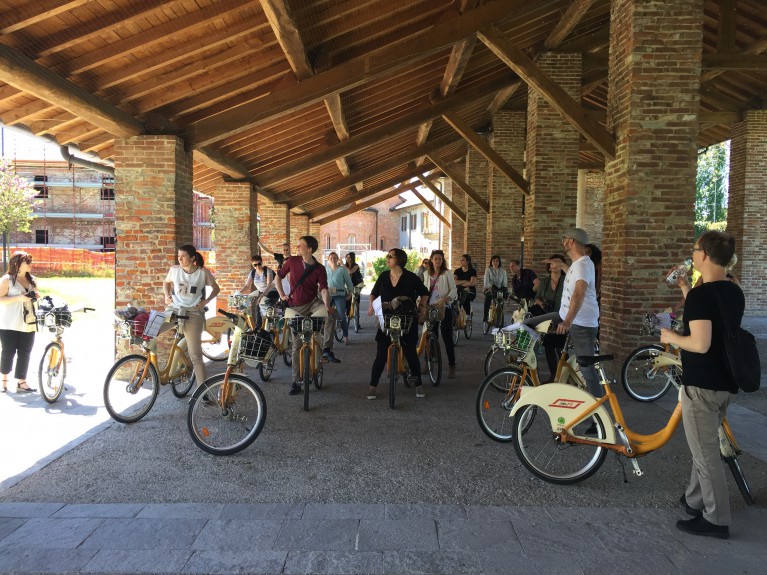
13.30 // Picking up the rental bikes
In a perfect sunny day, after the visit of the exhibition “Human Cities Challenging the City Scale/Milano”, at BASE Milano, all Human Cities partners made an interesting trip by bike to La Piana (Teatro Ringhiera ATIR), Via Boifava 17, Milano. The participants started from the Zona Tortona Area, went alongside Navigli canals, passing through some new green public areas to get to ATIR Ringhiera Theatre.
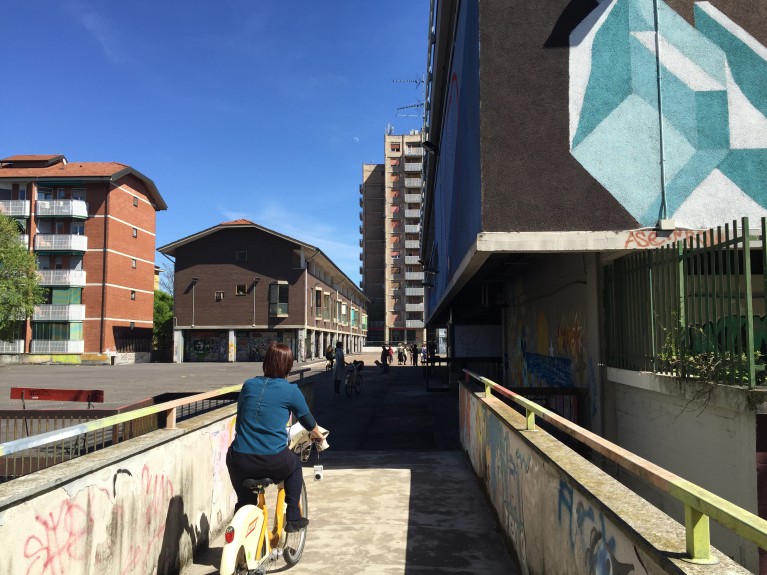
14.30-18.00 // Experiment Lab @La Piana
After a guided visit at ATIR Ringhiera Theatre, a lab with the neighbourhood was a perfect occasion to get all human cities partners involved in the project of La Piana’s space. “La Piana is an empty place. Nothing is there and everything could be done”. La Piana, officially called Piazzale Fabio Chiesa, is a no-man’s-land, hidden, elevated and pedestrian. When in 2007 ATIR association started running the Theatre, la Piana was a place of discomfort and social awkwardness. Now the square is living a second life thanks to the engagement of a high number of local associations and informal groups of people who are organizing activities there. The Experimentation Lab had the aim to give visibility to the square, together with the community. It was inspired by the local artist the square is named after. Fabio Chiesa used to be drawing humongous flowers visible from the surrounding housing blocks and outer space. By weaving old and young, new and local, men and women, the lab created a way to establish the place. The letters of La Piana were decorated on big panels with a variety of colourful canvas and lights. It was hung visible from the street. This simple but effective lab was cheered up with a coffee break offered by a local association founded by muslim women who cook their traditional deli to share their culture and to raise funds for Italian language course for the newcomers of the neighbourhood.
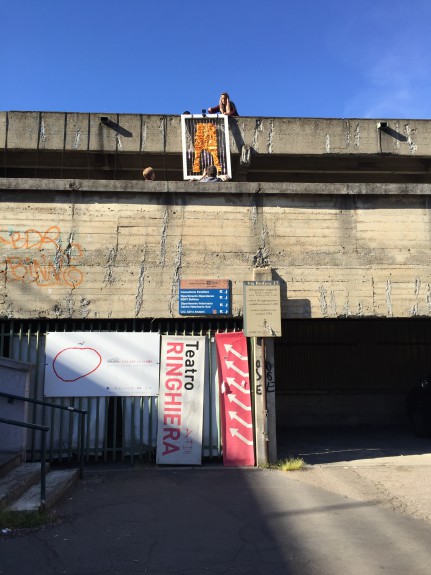
lA piAnA
See more of the event on Facebook.
Human Cities_Challenging the City Scale/Milano will run two Experiment Labs to involve visitors, citizens and the representatives of the 11 partners to “challenge the city scale”.
The first Experiment Lab will take place at BASE during the exhibition of Human Cities_Challenging the City Scale/Milano starting from the design experience of the Masterclass “Temporary Urban Solutions”. Two of the best actions developed by the students and the local associations will be put on place: how to upcycle second hand objects into an urban setting and how to hack abandoned public space with acupunctural playgrounds.
The second Experiment Lab will take place @LaPiana. It will involve all the representative of the 11 partners in several activities in direct contact with the local associations and the public space of La Piana. It will be the chance to get in touch with the theatre, the neighbourhood, to explore the context and to experiment this local urban reality in Milan.
http://temporaryurbansolutions.tumblr.com/
Framework
The public space is becoming a place of social innovation in which creative communities act to create new solutions to everyday problems that the economic system and the society are no longer able to give. The bottom-up actions of these active groups of citizens who choose their answers is combined with top-down action of the institutions that can’t turn a blind eye to the obvious needs of the citizens. Temporary solutions often give a new perspective to the use of public spaces by creating real scenarios that could be develop into long-term solutions after a prototyping and testing phase. This course is open to postgraduate students, PhD candidates and it includes collaboration with citizens, associations, informal group by being part of the design process.
Main goal
This course is about temporary design actions to be done in the outdoor area of the Milan theatre “Atir Ringhiera” known as “La Piana” located close to metro stop M2 Abbiategrasso (Milan). This actions will benefit from the multidisciplinary background of the participants (interior, communication, product, fashion and service design) and will be mainly diviede in htree main categories:
– urban installations: to be interactive by engaging people of the neighbourhood to use the space in an active way
– services to support the use of the space and the installations put on it
– communication of the whole process and results
The tools of strategic planning and service design, combined with spatial/interior/environmental design and the event management, can create a bridge between La Piana area and the neighborhood by defining a system of design actions that becomes an incubator for new synergies experiments.
Methodology
Temporary Urban Solutions will use the design thinking process (codified by IDEO and DSchool) by following these three main steps:
– Inspiration: an in-the-field and desk research to understand the context both from social and spatial point of view and defining the main target (personas) to address the final solutions. Students will be introduced to space and team of Ringhiera and will then venture into the surrounding community by using outreach and surveys tools. To do that they will be divided in 12 groups of 4 to 5 people with different background.
– Ideation: developing concepts based on the key-learnings acquired in the inspiration phase. The concepts are co-designed with people from the neighbourhood by connecting each workteam to a specific association/informal citizens group
– Implementation: prototyping and testing solutions during the Experimentation Labs
The course will explore the opportunities to enhance the sense of belonging to this place, attracting people and actions within new activities. The surface of La Piana needs technical services (DIY infrastructures), a process of formal identification (installations), in order to host social activities (service design) to be put on stage (storytelling) through a performative act (theatre).
Expected results
Participants are required to work in team to design temporary solutions (service, spaces, toolkits) to be tested during the experimentation lab (prototyped) in order to support and carry out the existing actions and to develop new “design activist” solutions.
Social Street
The idea of Social Street originates from the experience of the Facebook group ‘Residents in Fondazza street ‘, started in September 2013 in the city of Bologna. A resident in Fondazza Street, Federico Bastiani realized to know few people in his neighbourhood and no one with children to contact to play with his son Matteo. Hence, he decided to open a Facebook group by promoting it with some leaflets along the street. After 3 months, neighbours joining the Facebook group were more than 500.
The main activities can be divided into three main categories:
> Socialization – many events organized by the Social Street become a good occasion for socialization: from breakfast to dinner, from movies to exhibitions, from sharing to swapping, there are many possible evolutions that can bring positive implications to the whole local community.
> Daily issues – the Social Street makes possible to get in touch with neighbours, facilitating the solutions of daily problems just asking advice (who is the nearest doctor? how to find a house cleaner? how to find a babysitter? etc.) and thus just benefiting from the power of the word-of-mouth among neighbours.
> Care and regeneration of urban commons – one example is street cleaning or public parks maintenance, especially when there is a lack of efficiency on the part of the municipality.
All this range of activities is performed in a free way at two levels: “as internal trade (exclusion of do ut des) but also as macro structure being Social Street as a model is absolutely free” .
Key-actors
The key-players are residents living in the same street: they are at the same time promoters and beneficiaries of the initiative. They essentially play the same range of roles: they both organize and enjoy activities. What is interesting is that roles are not fixed: anyone can set up an event and anyone can just decide to participate without contributing in the organization. Roles are flexible and opened to renegotiation.
Role of Design
The Social Street is a spontaneous phenomenon that originated just using social networks, without (apparently) using any kind of design.
It is possible to notice an implicit use of design under numerous perspectives:
> Communication design: in a way the Social Street develops a sort of ‘territorial communication campaign’, both digital and physical, by using social media and flyers and posters directly on the spot (in the streets, bars, condominium receptions etc.).
> Public space design: in the organization of events, in the care and regeneration of urban commons it is possible to notice a form of ‘spontaneous and unplanned’ public space design, which is developed by residents that may have (or not) some design/architecture skills. Sometimes there is the ‘official involvement’ of a professional, in general just because he/she is a resident interested in local initiatives.
> Design for services: many activities run by the Social Street may be viewed as actual ‘collaborative services’ (sharing objects and skills, micro-nurseries, forms of car-pooling etc.) and residents become ‘implicit service designers’, attempting at creating activities that may transform into efficient and effective neighbourhood services.
CONTACT (of the editor)
Daniela Selloni – Organization : POLIMI – Email : daniela.selloni@polimi.it
Since 2014, the Human Cities network has been working on Challenging the City Scale to question the urban scale and investigate cocreation in cities. The Human Cities partners have carried out urban experimentations in 11 European cities empowering citizens to rethink the spaces in which they live, work and spend their leisure time.
Challenging the City Scale, journeys in People-Centred Design is the final book of the project. Through conversations with people involved, the book examines how bottom-up processes and their design, tools and instruments generate new ideas to reinvent the city. It offers inspiration and insights to everyone, from practitioners and politicians to designers and active citizens, eager to try out new ways to produce more human cities together.
Title : Challenging the City Scale, Journeys in People-Centred Design
Collective book co-edited by: Olivier Peyricot, Josyane Franc, Frank Van Hasselt
Authors: Josyane Franc, Olivier Peyricot, John Thackara, Alice Holmberg, Côme Bastin, Fleur Weinberg, Anya Sirota, Frank Van Hasselt, Robin Houterman
Graphic design: Audrey Templier, Isabelle Daëron Language: English Publisher and distributor: Birkhäuser, Basel
Co editors : Cité du design (Saint-Etienne) et Clear Village (Londres) ISBN: 978-3-0356-1796-2 Format : 21,5 x 26 cm (vertical)– 176 p Price: 39.95 € Available in partner’s bookshops and bookshop distributed by Birkhäuser Open access digital version: https://www.degruyter.com/view/product/510323?format=EBOK
The printed version was launched on 4th May 2018 in Graz, during the event organized by FH JOANNEUM included in the programme of the Festival Design Month.
You can now download it in digital , open access version following this link:
01_human_cities_challenging_the_city_scale_2014-2018_investigation
The book “Investigation” is a collaborative research work, made from all the case studies collected by the partners in Europe publicated on this website. They tell about actions led by creative citizens to transform their urban environment. Researchers from Cité du design Saint-Étienne, the Department of Design of Politecnico di Milano and Urban Planning Institute of The Republic of Slovenia Ljubljana provide a state of the art of these initiatives. Analysing these multiple examples, they investigate how urban dwellers participate, get organized and collaborate with creative professionals to prototype more liveable cities.
This scientific work published by Cité du design Saint-Étienne is addressed to researchers, practitioners, but also developers or creative citizens.
It is both an object of Design research and an incentive to develop experimental and collaborative projects of urban transformation.
Title: Human Cities / Challenging the City Scale 2014-2018 / Investigation
Main authors:
Cité du design Saint-Etienne: Isabelle Daëron, Floriane Piat & Eléa Teillier
Design Departement, University Politecnico di Milano: Davide Fassi & Laura Galluzzo
Urban Planning Institute of the Republic of Slovenia, Ljubljana: Matej Nikšič, Nina Goršič & Biba Tominc
Language: English
Copyright © Cité du design, 2018
ISBN: 978-2-912808-79-0 . Format : 215×260 mm – 240 p – not sold – free distribution within the framework of Creative Europe Programme of the European Union 2014-2018
As cities organizations are facing major urban and technological transformations, European citizens are taking possession of their cities, collaborating or acting for its renewal. Which kind of tools are set up to think and produce the public space together? How to make these bottom-up initiatives sustainable?
Challenging the City scale 2014-2018 / Investigation is a collaborative research work of Human Cities project, made from more than 80 case studies collected by the partners in Europe. They tell about actions led by creative citizens to transform their urban environment. Researchers from Cité du design Saint-Étienne, the Department of Design of Politecnico di Milano and Urban Planning Institute of The Republic of Slovenia Ljubljana provide a state of the art of these initiatives. Analysing these multiple examples, they investigate how urban dwellers participate, get organized and collaborate with creative professionals to prototype more liveable cities.
This scientific work published by Cité du design Saint-Étienne is addressed to researchers, practitioners, but also developers or creative citizens.
Title: Human Cities / Challenging the City Scale 2014-2018 / Investigation Main authors: Cité du design Saint-Etienne: Isabelle Daëron, Floriane Piat & Eléa Teillier Design Departement, University Politecnico di Milano: Davide Fassi & Laura Galluzzo Urban Planning Institute of the Republic of Slovenia, Ljubljana: Matej Nikšič, Nina Goršič & Biba Tominc
Language: English Copyright © Cité du design, 2018 ISBN: 978-2-912808-79-0 . Format : 215×260 mm – 240 p – not sold – free distribution within the framework of Creative Europe Programme of the European Union 2014-2018
Politecnico di Milano is the largest technical university in Italy. It offers undergraduate, graduate and higher education courses in engineering, architecture and design.
Founded in 1863, it is the oldest university in Milan. In 1987 a territorial diffusion process of the university began, the Politecnico Network, which led to the opening of the regional campuses of Como (1987) and Lecco (1989), and regional facilities in Cremona (1991), Mantova (1994) and Piacenza (1997), with the aim of establishing a more direct relationship with the students and interacting with the community’s local businesses.
In the Bovisa area of Milan, where various disused warehouses and old gas tanks were found, starting in 1989 a university campus emerged with the new Schools of Civil Architecture, Design, and Industrial Engineering and some of the most advanced and innovative laboratories in Europe: the Wind Tunnel, for the development of research in the field of fluid dynamics, the Transportation Security Laboratory, where spectacular crash tests are performed, in addition to the Design Laboratories.
Beginning with the academic year 2000-2001 bachelor’s programmes were grouped into schools, based on their areas of interest. Each year the Politecnico offers numerous Master Degrees (first and second level) and PhD research courses on a wide range of subject areas and disciplines in the fields of Engineering, Architecture and Design.
Orizzontale – Do it yourself architecture for common spaces
Orizzontale started from the public action of Jacopo Ammendola and Juan Lopez Cano whose aim was the reactivation of the restoration of a disused square in Largo B. Perestrello in Rome. After the realization of an underground parking in 2003, the area of Largo Perestrello remained unoccupied and none of the later governments has been able to give new value to this potentially valuable space for such a populated area. In November 2010 Orizzontale, with the participation of the neighbours, made a first attempt of pressing for a public reaction, removing the mesh fences and placing them inside the area shaping a big question mark. After this input, the municipality started to work for the creation of a new market so Orizzontale changed their initial idea in the realization of an installation to put outside of the building side, called Work-watching. Work-watching was a five-steps stair totally built with recycled materials that had the function of a sitting meeting place and of a watching point from where the inhabitants could control the works in progress. Actually, the goal that Orizzontale wanted to reach was to foster the re-appropriation from the inhabitants of a place that was completely dismissed and the creation of new dynamics of interaction in a common space. All the projects of the architecture collective aim to make citizens conscious that the places there are living in have plenty of unseen potentialities. At the beginning they worked as provokers, installing their projects by their own, waiting for a late reaction of the community for a shared experience of the new elements. In the last two years, they have developed a new building process that involves the people in the realization of the installation itself, in order to experiment new kind of interactions between city dwellers and urban commons.
Key actors
Jacopo Ammendola and Juan Lopez founded Orizzontale in 2010 with a group of other eight architecture students. In a few months, some students quitted the collective and some other joined it, until they reached the final team of seven people with Giuseppe Grant, Margherita Manfra, Nasrin Mohiti Asli, Roberto Pantaleoni and Stefano Ragazzo. There is no hierarchy in the team as they work together “horizontally” with none emerging from the group. Since their aim is to make the citizens conscious of the potentialities of common disused spaces, the local community is the main beneficiaries of Orizzontale’s initiatives. It’s possible to see some unofficial promoters of Orizzontale in the people in charge of the local dumps and of the local recycling cycle, who deliver to the architects the recyclable materials and findings that they use in all their public actions.
Role of design
The seven members of Orizzontale are all architects, they started their analyses in terms of new possibilities to use common spaces. Actually, they provide a service for the community, they use their competencies to fulfil the needs of the neighbourhood. For the first years, they’ve been provokers and providers of new social dynamics without but nowadays they use –maybe unconsciously- some of the key methods of service design as collaborative workshop and participatory practices of do-it-yourself architecture. People’s participation plays a fundamental role also after the installation of the projects, because the only way to make Orizzontale works is to let people freely use, take decisions and organize activities for the “hackered” spaces. This is how Orizzontale use architecture to design a new concept of public spaces, where everything is semi-permanent, not regulated by strict rules and ready to be flexible in responding to the different needs of the users.
CONTACTS (of the editors)
Davide Fassi, Laura Galluzzo, Annalinda De Rosa, Silvia Rizzello – Organization : POLIMI – Email : davide.fassi@polimi.it, laura.galluzzo@polimi.it, annalinda.derosa@polimi.it
Design Interventions in Siping Community, Shanghai, China
Brussels – Monday 01 February 2016 – Human Cities Network is glad to announce this recent collaboration with Design Department of the Politecnico di Milano and College of Design and Innovation at Tongji University with Shenzhen Bi-City Biennale of Urbanism\Architecture.
“Open Your Space” proposes a unique design proposition for collective space and public life. It promotes an emerging paradigm involving new processes in imagining public space and co-creation; and adopts an inclusive approach for social innovation towards collaborative actions for an integrated public life.
“Open Your Space” (OYS) is an ongoing research and design project. Reflecting on the current situation of urbanization in China, the project explores an urban community scenario that concerns the physical spaces as well as their social and cultural significances. It tends to activate design factors as how they can intervene and catalyze urban life and built environment.
As a pilot project, Open Your Space @ Siping community (OYS@Siping) is one of the collateral exhibitions of the 2015 Bi-City Biennale of Urbanism\Architecture. Landed in the Siping community of the Yangpu District in Shanghai, the project consists of three parts: an exhibition of case studies that showcases design interventions in urban public spaces worldwide, 10 site projects, and over 50 micro design interventions in the open spaces at Siping community along with a community creative festival and several cultural events. The exhibition included an extract from the “State of the art” best practices collection developed by Human cities.
The opening ceremony took place 19 December 2015 at SPace in Yangpu District, Shanghai. It was followed by a Creative Market and in the evening citizens were invited to join a Community Movie Night. The next day SPace opened its doors for Creative Placemaking which engaged citizens to change its community. The Exhibition of Worldwide Design Interventions in Urban Public Space will be hosted by SPace till the 5 of March 2016. An impression of the event is shown in this video.
This project is organized by Tongji DESIS (Design for Social Innovation and Sustainability) Lab.
The printed version was launched on 4th May 2018 in Graz, during the event organized by FH JOANNEUM included in the programme of the Festival Design Month.
You can now download it in digital , open access version following this link :
01_human_cities_challenging_the_city_scale_2014-2018_investigation
The book “Investigation” is a collaborative research work, made from more than 80 case studies collected by the partners in Europe. They tell about actions led by creative citizens to transform their urban environment. Researchers from Cité du design Saint-Étienne, the Department of Design of Politecnico di Milano and Urban Planning Institute of The Republic of Slovenia Ljubljana provide a state of the art of these initiatives. Analysing these multiple examples, they investigate how urban dwellers participate, get organized and collaborate with creative professionals to prototype more liveable cities.
This scientific work published by Cité du design Saint-Étienne is addressed to researchers, practitioners, but also developers or creative citizens.
It is both an object of Design research and an incentive to develop experimental and collaborative projects of urban transformation.
A second book – addressed to a more general audience – will be released in September 2018 and presented in Tallinn during the Desainiöö festival.
Non Riservato
The concept of Non Riservato has born in 2011, when Ex-Voto organized a series of meetings related to sharing culture and social regeneration. They wanted to offer an entertaining and sustainable way out of social isolation and frustration. In few months after the official launch on May 2013, twenty-two subjects joined the network, all acting in public spaces and sharing the same will to link public and private sphere using common spaces as a medium to increase community participation. The common goal of all the partners is to give back to public open spaces their key role in bringing communities together. Culture, creativity, arts, design, urban games, food, handcraft and many others are the tools that Non Riservato’s events involve in improving quality of city life in Milan. Another important aim of the project is to foster cooperation between partners, in real world as well as on line through the dedicated platform. The first official event made by Non Riservato was called “Non essere Riservato. Fallo in pubblico!” and provided for several activities such as a workshops, concerts, projections of videos and many others participatory practicies.
Key actors
The main promoters of Non Riservato are the members of Ex-Voto, Milanese cultural association that wanted to create a map of all the activities of social regeneration and urban participation in Milan. They founded Non Riservato with twenty-two other subjects and through the contribution of the Municipality of Milan. All the promoters organize activities all around the city to increase community participation in public decisions and Non Riservato creates a network and promotes the collaboration between the partners in realising their project.
Role of design
Non Riservato is basically an online and offline platform that can be used cy citizens of Milan for discovering projects and activities in the city. All the partners have to communicate and to collaborate to organize common events and to avoid overlapping. They all refer to Non Riservato, who is the main service provider, but at the same time they are providers of their own participatory activities. All the partners are clearly present in the platform, proving that they play an active role in the initiatives; they do not just communicate decisions. All the activities are focus on regenerating neighbourhoods and open public spaces through social innovation and involvement, and some of the associations work in the field of service design and communication. Non Riservato is a powerful double example of design for services: from one side it offers to people a tool, a guide and a diary to let them feel part of the community; on the other side it provides a space and a way for association to promote themselves, promote their projects and find valid collaborators for their work.
CONTACTS (of the editors)
Davide Fassi, Laura Galluzzo, Annalinda De Rosa, Silvia Rizzello – Organization : POLIMI – Email : davide.fassi@polimi.it, laura.galluzzo@polimi.it, annalinda.derosa@polimi.it
NIL28
https://it-it.facebook.com/pages/NIL28/110273269049272
NIL28 was founded in 2011 by a number of creative professionals and studios sharing the same neighbourhood and willing to put their expertise to the service of local inhabitants.
Their first ‘creative intervention’ occurred during the Milan Design Week 2011: it was named ‘Neighbourhood’s sitting’ and it consisted of a long convivial table (120 metres) and all the neighbours were invited to bring a chair to participate. This intervention was quite provocative: it represented an alternative and more ‘local’ proposal to the official system of events of the Design Week. After this first launching event, NIL28 started to conceive a set of interventions to improve the surrounding public space: to transform the local weekly market in a ‘neighbourhood living room’, to launch a workshop for teaching how to fix/reuse objects, to initiate guerrilla gardening actions on abandoned flowerbeds, to create an information totem about neighbourhood activities for elderly people that are not able to do not use the internet, etc. Besides these ‘small actions’ they organize bigger events, especially in relation to other public programmes. During the Milan Design Week 2012, NIL28 organized the re-design of Einstein street, transforming it into a collective street exhibition, aiming at establishing connections and relations among citizens.
Currently NIL28 is working on a series of events to be connected to EXPO Milano 2015: members created a collective programme devoted to transform their neighbourhood in a more sustainable urban area both from an environmental and social point of view.
Key actors
The key-actors of NIL28 are its founders, a combination of free-lance professionals and creative studio. They are: Sergio Colantuoni (‘lifestyler’, designer, journalist experienced in fashion and art), Controprogetto (a lab that designs and realizes furniture, interiors, exhibitions and public spaces using recycled materials), Dotdotdot (a multidisciplinary design studio that combines art, architecture, construction and design contaminating them with new technologies and new media), Grammatiche metropolitane (a critical observatory on the city), Metrogramma (an urban planning studio), CameraZimma Architetti ( an office of architecture).
The majority of the founders of NIL28 share the same working space, a building in Tertulliano street and few years ago they decided to design some interventions on the neighbourhood in order to activate local inhabitants. Besides the founders, NIL28 counts other 30 members among artists, designers, architects, makers and artisans, all of them working and operating in the same neighbourhood.
The beneficiaries of NIL28 actions are essentially ordinary citizens living in the area between Tertulliano and Molise street, who can enjoy an alternative cultural offer organized by the members of the association.
Role of design
The role of design within the projects of NIL28 is quite explicit: all the founders deal in some way with design, architecture and art, they are creative professionals and they consciously decide to put their expertise to the service of citizens. They aim at organizing actual cultural events, designing every detail: people from Controprogetto, for example, are interior and product designers and they are in charge to create street furniture, monuments, every ‘physical’ object that is necessary to the interventions of NIL28. Dotdotdot is a studio composed of interaction designers, they contribute not only in conceiving the events but also in designing performances and participatory actions, Sergio Colantuoni, who is also an art director and journalist, leads all the activities related to communication and dissemination. All the founders contribute in general in developing concepts: in a way they are similar to as sort of contemporary avant-garde, because they are all ‘intellectuals’ and they also created a ‘manifesto’ with their philosophy, explaining their purpose to tackle local social issues by means of culture and aesthetics.
What is interesting in their design actions is the will to interact with the local community, to design for them and with them, because citizens can benefit from their contribution more than their clients (as private companies or agencies).
CONTACT (of the editor)
Daniela Selloni – Organization : POLIMI – Email : daniela.selloni@polimi.it
Research Fellow in the Department of Design at the Politecnico di Milano, she serves as a tutor in workshops, courses and studios at the School of Design and at other schools abroad. Co-founder of MyHoming. She is now project manager of the next Cumulus Conference in Milan and she is involved in campUS, a social innovation research project conducted by the Department of Design of the Politecnico di Milano. Her PhD research was focussed on ‘temporary living’ in the contest of mega-events, with an application field in designing interiors and services for the Expo Village 2015. PhD exchange student at Middlesex University in London and at TU Delft, Laura had previously spent terms abroad to study interior design. After an internship in 2008 in Paris at CXT Architecture, she worked as a set designer for Sky Television with Bestudio in Milan and as a freelance interior designer.
The book arrived freshly printed in Ljubljana on 20th April and it will be launched in Graz on 4th May 2018.
After a great work of case studies collection by all the Human Cities partners, a deep process of analysis by Cité du design, Politecnico di Milano and UIRS, and a nice graphic design elaboration by Audrey Templier, the scientific publication of Human Cities-Challenging the City Scale is released.
Its title: Human Cities / Challenging the City Scale 2014-2018 / Investigation
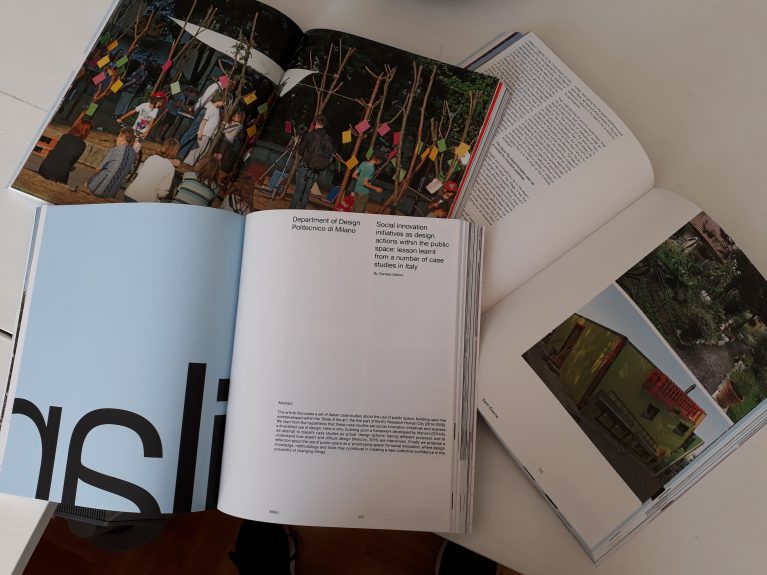
Glimpse of the book, fresh from the print shop in Ljubljana
As cities organizations are facing major urban and technological transformations, European citizens are taking possession of their cities, collaborating or acting for its renewal. Which kind of tools are set up to think and produce the public space together? How to make these bottom-up initiatives sustainable?
This Investigation is a collaborative research work, made from more than 80 case studies collected by the partners in Europe. They tell about actions led by creative citizens to transform their urban environment. Researchers from Cité du design Saint-Étienne, the Department of Design of Politecnico di Milano and Urban Planning Institute of The Republic of Slovenia Ljubljana provide a state of the art of these initiatives. Analysing these multiple examples, they investigate how urban dwellers participate, get organized and collaborate with creative professionals to prototype more liveable cities.
This scientific work published by Cité du design Saint-Étienne is addressed to researchers, practitioners, but also developers or creative citizens.
A large space is dedicated to images, to illustrate concretely this multiple initiatives, all linked by the sense of human scale and collaborative activities.
Our Investigation is both an object of Design research and an incentive to develop experimental and collaborative projects of urban transformation.
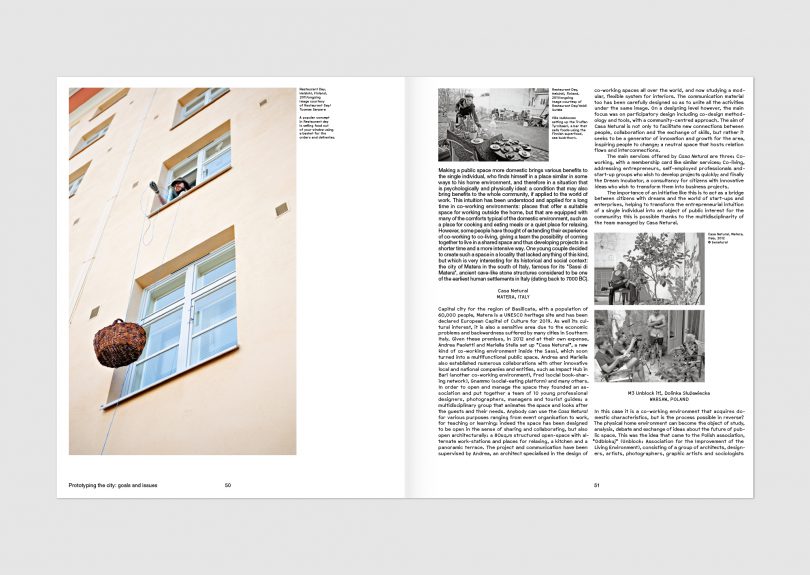
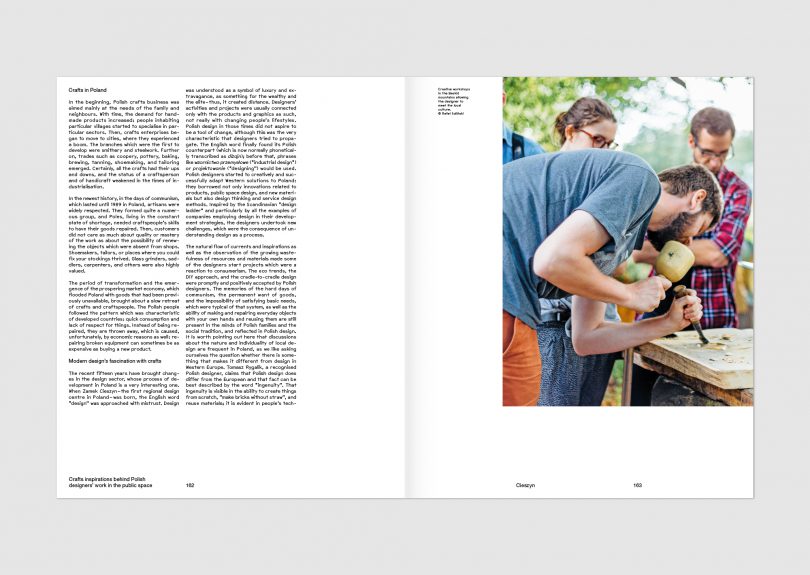
The book will be launched on 4th May in Graz for the 10 th festival Design Monat, during the event organized by FH JOANNEUM in presence of all the European partners of the programme. From this day, it will be available in digital version on the Human Cities project website – Case Studies section- and Cité du design Saint-Étienne website – publication section.
This is one of the common productions of the European project Human Cities_Challenging the City Scale . Together the partners will have produced 10 urban experiments in the various partner cities ; an exhibition-lab programmed in the main European Design festivals (next steps: Graz, Design Monat : 4thMay-24th June 2018 and Tallinn, Disainiöö: 10th– 16th September 2018) ; 11 international workshops ; masterclasses ; conferences ; and a final book narrating this experience (released in September 2018).
Il Mercato della Terra di Milano- Milan Earth Market
http://www.earthmarkets.net/network/milan
The Milan Earth Market opened for the first time on Saturday December 12, 2009, in Largo Marinai d’Italia (Zone 4).
It was the second Slow Food market in Italy to be held in a major city, following the success of Bologna.
In May 2012 our market moved to the Fabbrica del Vapore, via Procaccini 4 (Zone 8).
The main market producers are from the South Milan Agricultural Park which at over 47,000 hectares is one of the largest urban-edge agricultural parks in Europe. The wider catchment area for the market lies within the three rivers demarcating the city (the Ticino, Adda and Po) and the lakes of Brianza and Varese.
The market’s initiatives include Taste Workshop tastings organized by the Slow Food Lombardy convivium to enable visitors to compare outstanding products present at the market with ones of lesser quality.
The market offers an opportunity to bring the big city closer to the nearby countryside which is unknown to many. Producer Elisa Pozzi describes her experience: “We have been selling our raw milk and fresh cheeses direct to the public since 2004; we also have beehives on our farm and produce honey from acacia, lime and millefiori, the prevalent blossom in our area. A small part of our land is used for growing rice and we still use an old husker to process it. Children, and interested members of the public often come to see our activities and I am delighted to answer their questions.”[1]
Another fundamental activity was the ‘Ideas sharing stall’ animated by a group of design researchers of Politecnico di Milano, that occurred from the beginning of the initiative until 2014. It consisted of a set of co-design initiatives taking place within a stall space: the idea was to have a physical space in which to make contact with the potential users of the services to be developed, co-creating, prototyping and testing food services before their real implementation.
Key actors
The Milan Earth Market project is organized through a co-funding arrangement following a protocol of understanding between Slow Food Italy and South Milan Agricultural Park. The Milan local authority and the Cariplo Foundation are key sponsors of the initiative, as part of the “Feeding Milan project – Energy for change”, a research program promoted by a partnership between academic institutions, such as Politecnico di Milano, Department of Design and University of Gastronomic Sciences, and Slow Food Italy, with its network of local players in the Milanese area.
The key-players of the market are about 40 producers with an extraordinary range of products, including some Slow Food Presidia. They come essentially from the South Milan Agricultural Park, but there are also some “producers guests” coming from different areas. The main beneficiaries of the initiatives are both producers and citizens: the first ones have the opportunity to sell their products directly to clients, according to the principles of disintermediation, while citizens can have access to high quality food at affordable prices.
Among the main actors there are also researchers from Politecnico di Milano, who animated the market activities with their “Ideas Sharing Stall”, a sort of window where the reference communities of producer and citizens, jointly with potential stakeholders in the public and private sectors, get to know the possible services to be implemented in the city, in a sort of fast co-design session.
Role of design
The role of design in the Earth Markey is essentially explicit. The market is part of a research project in which also designers participate and they use their capabilities in several ways, relating to different design areas: interior design, service design, communication design, participatory design. The result is the design of a new public space, in which the conviviality created by combining food, activism and entertainment is the crucial feature.
More specifically, service design is one of the areas more represented, together with participatory design: the “Ideas Sharing Stall” was precisely conceived to include citizens in the co-design of new short-chain food services and to understand their needs and desires. Thanks to these activities several services were tested, among them the “Farmers’ food box”, the “Local Distribution System” and “Yes week-end”, this last one related to a zero-mile tourism system in the South Milan Agricultural Park.
In a way, also the “interior design” of the market was especially conceived to generate convivial situations, the layout of the market is “inclusive” with tables and benches available for everybody, for organizing lunches, tasting products and socializing.
Communication design is evident in all the advertising materials, both physical and digital, in the signage and corporate identity of the market, in addition also producers create a great variety of communication materials that enrich the “global storytelling” of the Earth Market.
CONTACT (of the editor)
Daniela Selloni – Organization : POLIMI – Email : daniela.selloni@polimi.it
Il Giardino degli Aromi – The Seasoning’s Garden
http://www.ilgiardinodegliaromi.org
Il Giardino degli Aromi was set up because of the will of re-appropriation of a disused park from a group of women passionate in plantation. They wanted to experiment the benefits that people could get from being in touch with nature and at the same time to explore the huge world of aromatic and medical plants. They started with the creation of “Mandala delle erbe aromatiche”, a flavours’ garden full of different species of medical herbs. They made an attempt of hippotherapy for disadvantage people but the most successful project of Il Giardino degli Aromi is clearly the common vegetable garden “Libero Orto”. It counts several private parcels and some common parcels for participatory collective activities. The association wants to transmit through the garden some fundamental of common natural spaces, such as the beauty of sharing activities and spaces, the attention for the richness that surrounds us and the experimentation of new way of living. In 2011 Il Giardino degli Aromi run also a new garden, “Giardino Terapeutico dell’Hospice”, building a path through several different flowers for the guests of the Hospice Tulipano. Simultaneously the association organize various activities as workshops to spread the knowledge about medical herbs, courses for educating children to respect nature and flea markets.
Key actors
Il Giardino degli Aromi Onlus was founded in 2003 starting from an initiative of a group of women able in the plantation of aromatic and medical plants. It grew up fast and in 2015, after twelve years from the beginning, the association count more than 200 members. It seems that everyone has the same roles and importance in the initiative, but of course the elder partners could be considered as a sort of guide for the beginners. Apart the seasonings’ garden, the park hold also a lot of vegetable gardens which belong to private citizens. The association really believes in the therapeutic power of plantation so a large percentage of citizens that participate to the cultivations involves people with mental and physical disadvantages (the garden is placed in a park that was part of the old psychiatric hospital Paolo Pini). The potential beneficiary of the project could be seen in anyone that has a strong motivation, not just disadvantaged people but also someone who really wants to escape from the chaotic city life.
Role of design
Design is not one of the peculiar features of Il Giardino degli Aromi. Members are people who work in different fields rarely related with design. From an aesthetical point of view, the area of the Mandala in well designed, with medical plants following geometrical shapes probably based on emotional pats coming from foreign cultures. The other parcels of the community gardens are auto-constructed by the single gardeners so each one is different. Probably the –unconscious- use of design is implicit in the organization of the garden itself. Everyone is involved in the initiative in a clear way; everyone actively participate in every kind of decision-making. Maybe they are not able to see it but Il Giardino degli Aromi is regulated by a strong co-design principle, even if there are no researcher or professionals that guide these participatory practices.
CONTACTS (of the editors)
Davide Fassi, Laura Galluzzo, Annalinda De Rosa, Silvia Rizzello – Organization : POLIMI – Email : davide.fassi@polimi.it, laura.galluzzo@polimi.it, annalinda.derosa@polimi.it
During the Milan Design Week, Human Cities presents “Human Cities_Challenging the City Scale/Milano”, an interactive exhibition in a 500 sqm space at BASE Milano (Via Bergognone 34, Milano) during the Milan Design Week, April 12th-17th 2016.
The event is the first stage of a traveling exhibition across Europe: in the next 3 years, all the partners will exhibit the work in progress of the research. This is a wandering path, an itinerant circus sets up in the partners cities to show how they are “challenging the city scale”, like a continuous experience in different places and contexts where everything is connected to compose the story of all the experiences .
It will be an itinerary, a path throughout Europe, a way to tell how we are “challenging the scale”. A wandering circus to be settled in the partners cities.
The Circus will be the main concept of the exhibition: as a continuous experience place by place and as a suspension like an acrobat in, a place without space-time. The exhibition during Human Cities Challenging the city Scale/Milano will be focused on the equilibrium inside the circus where everything is connected to create a story of all the experiences together.
During the exhibition there will be an on-going Experiment Lab where people could interact and activate the space. The exhibition and the Experiment Lab are results of an active design experience between Politecnico di Milano – Design Department and School of Design, with “Atir Ringhiera” theatre in Milan and 11 local associations around “La Piana”, a square of 6000 sqm in front of the theatre. This design experience took place during the Masterclass “Temporary Urban Solutions”, where 62 international students from more than 10 different countries worked for 5 months to develop spaces and services which could reactivate “La Piana”.
“Human Cities_Challenging the City Scale/Milano” will host the College of Design and Innovation of Tongji University – Shanghai, showing the research projects done in an extra-european urban contexts and in collaboration with local organizations: the street food trend, “Open Your Space” involving the Siping Lu’s community, “Design Harvest” in Chongming Island, the biomimicry, the community FabLab(s).
One of the most important outcomes of the previous Human Cities festival in 2012/ Reclaiming public space was the development of a Toolbox. The Toolbox is a collection of tools or toolkits, developed to let people take action in their cities or neighbourhoods. The Toolbox was conceived under the direction of Politecnico di Milano and Cité du Design and coordinated by Strategic Design Scenarios.
The design and concept for this app – which will be available to download from April 2016– was developed by three creative minds from Graz. Miriam Derler, Andrea Hutter and Miriam Weiss, all of them master students of Communication Design at the University of Applied Sciences, designed an interactive exhibition catalogue where users stand in the spotlight. The main idea was to create a catalogue, which you can not only browse but also be part of yourself. Therefore, all visitors of exhibitions have the possibility to upload their pictures, videos and remarks, which can then be seen in the app and on video screens in public space. In addition, a scan function allows participants to retrace authors of pictures as well as to leave comments. So everybody can be part of the app and the whole Human Cities Community. Due to this fact, a good mix of many different perspectives from various people can arise since everybody has a different design approach. With this app, the three designers successfully managed to connect the digital with the real world.
So participate yourself! Download the app in April and enjoy!
On 13th September 2018 , during the final event of Human Cities_Challenging the City Scale in Tallinn, happy partners launched a very important common production : the human cities 2014-2018 project book : Challenging the City Scale, journeys in People-Centred Design.
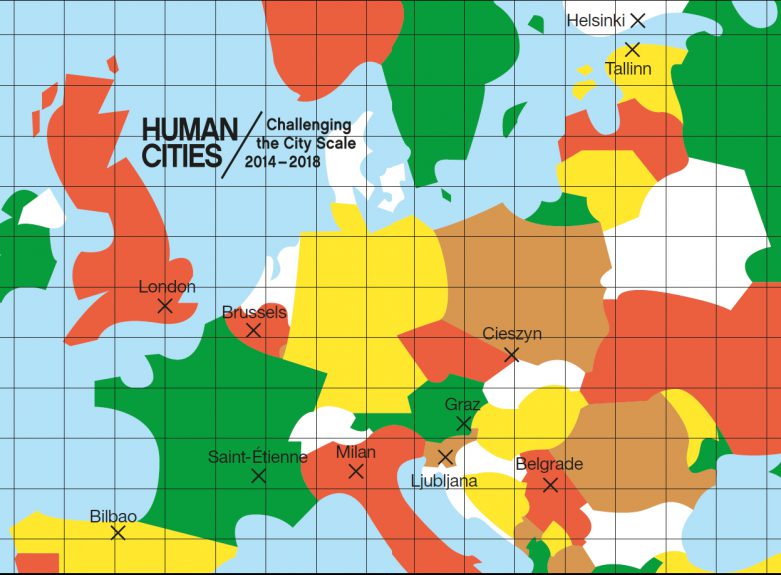
This 176 pages book is released by the famous international publisher Birkhäuser, and co-edited by Cité du design Saint-Etienne and Clear Village London, with the contributions of all the partners and invited authors. After a 1st publication oriented on research and inspirational case studies, this final book is the story of our experiences and cooperation addressed to a large audience of people interested in urban design and practices .
Since 2014, the Human Cities network has been working on Challenging the City Scale to question the urban scale and investigate cocreation in cities. The Human Cities partners have carried out urban experimentations in 11 European cities empowering citizens to rethink the spaces in which they live, work and spend their leisure time. Through conversations with people involved, the book examines how bottom-up processes and their design, tools and instruments generate new ideas to reinvent the city. It offers inspiration and insights to everyone, from practitioners and politicians to designers and active citizens, eager to try out new ways to produce more human cities together.
Our project can be seeen as a journey in people-centred design.
To prepare it, we asked Alice Holmberg, a designer and co-creation expert, to help each partner start their experiment through co-creative sessions. She explains in her article her approach to participatory design, and how she established a co-creation framework that was applied in a variety of contexts.
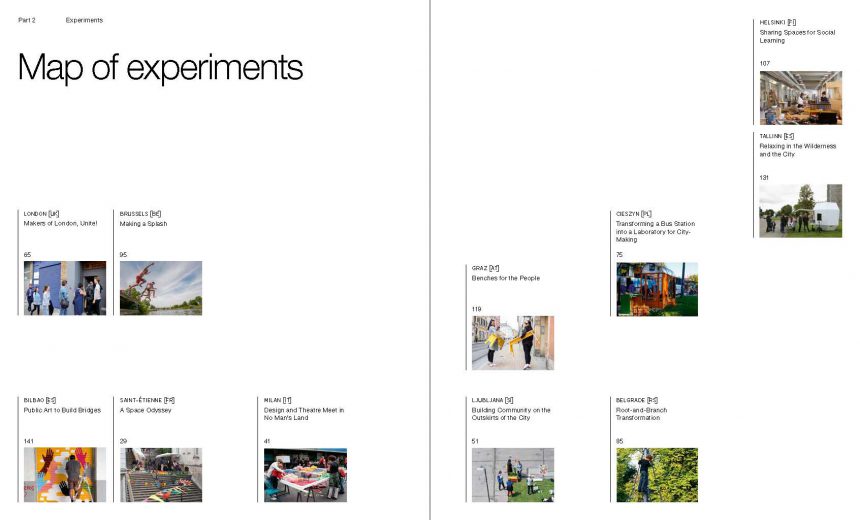
After the co-creative sessions, each partner departed on their own journey. For example, our partners in Saint-Étienne, Graz, Bilbao, Helsinki and London worked with citizens to turn vacant or
underused spaces into test sites for new solutions for work, service provision, education and communication. In Ljubljana, Belgrade, Cieszyn, Tallinn, Brussels and Milan, our partners joined forces with citizens to contribute to the development of a neighbourhood through improving the quality of public spaces. We invited two journalists, Côme Bastin and Fleur Weinberg, to capture the stories of the experiments in each of the 11 partner cities. These stories compose the main part of this book.
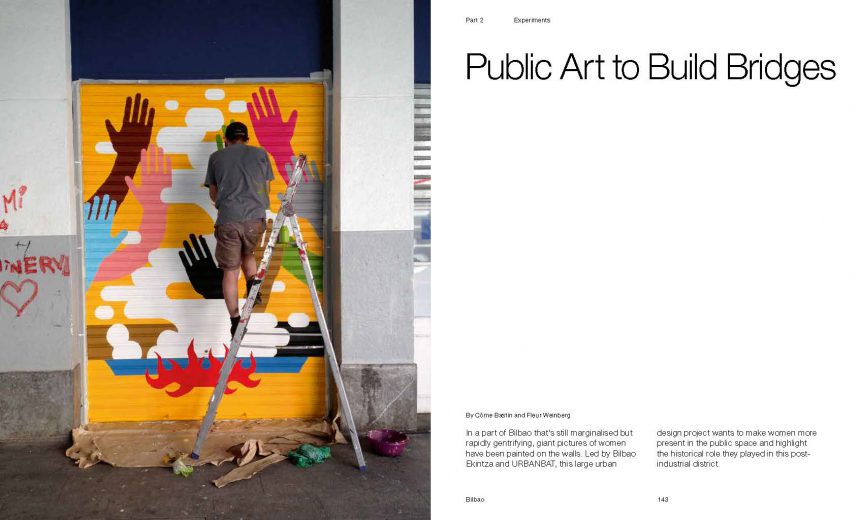
The variety of experiments allowed us to learn from each other. It also gave some hints for citizens, designers, and decision makers (insitutions and developers) which would like initiate that kind of actions. These learnings are shared in the third part of the book, written by Robin Houterman from a collective reflection led by all the partners.
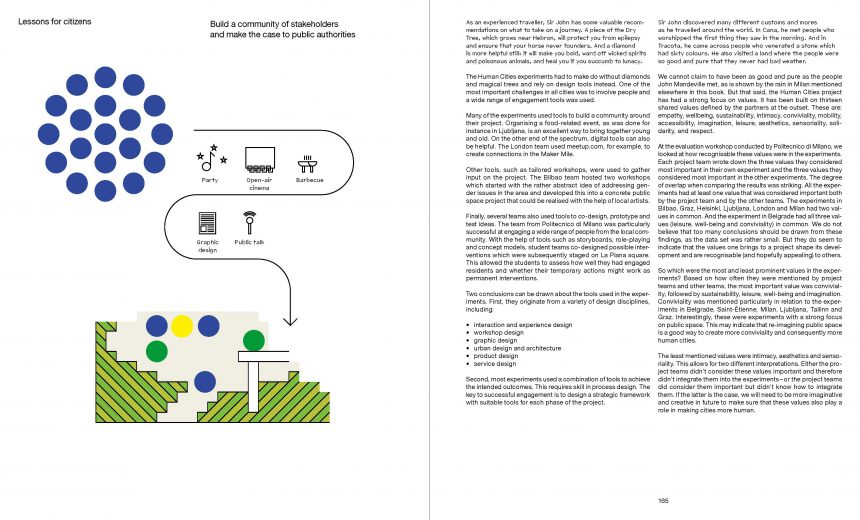
We asked two urban experts to provide a context for our stories. John Thackara, a writer-philosopher, explains the importance of understanding the notion of the city “as a living system”. His chapter emphasises the need to take care of our commons, a term that includes the spaces, memories, knowledge, skills, culture and biodiversity that we all share.
Anya Sirota, founder of and architect at Akoaki, shares with us her experiences from Detroit, USA. In a context of severe urban decline, Akoaki designs architectural interventions, art objects,
and social environments that aim to make an impact far beyond their physical appearances.
As a conclusion – or an introduction to the next journeys to come – Olivier Peyricot and Josyane Franc re-question the topic of bottom-up initiatives in the global context of city making. Could active citizen be the sole driving forces of the tranformations in contemporary cities? How to collectively take responsibility and act for the global challenges facing our urban societies ?
Since its start, the Human Cities project has led to a network of “Human Citizens” distributing their knowledge and skills across Europe, and beyond as well by making use of the network of UNESCO Creative Cities of Design. By writing this book, we hope to expand this network of Human Citizens even further. We hope that by sharing our enthusiasm and experiences, the book will be an inspiration and a valuable reference for those inclined to become involved themselves. Moreover, we want to convince policy and decision makers of the value of these initiatives and inspire them to take action to facilitate them better in the future.
“Human Cities_Challenging the City Scale/Milano”, at BASE Milano, exhibited the ongoing results of the Human Cities research. Among the 11 European partners, Politecnico di Milano was appointed as the first to put on place an exhibition and an event that will later travel through Europe as an itinerant circus. The exhibition will show how the partners are “challenging the city scale” through a continuous experience in different places and contexts. The first exhibition in Milan was focused on some experiential actions to let the people interact with it.
In a 500 sqm space at BASE Milano (Via Bergognone 34, Milano) during the Milan Design Week, April 12th-17th 2016 the exhibition has been divided in three different sections:
The “State of the art” section is a way to know the research work- in – progress of all the 12 partner cities: Milano (Italy), St. Etienne (France), Brussels (Belgium), Graz (Austria), Belgrade (Serbia), Bilbao (Spain), Cieszyn (Poland), London (United Kingdom), Helsinki (Finland), Ljubljana (Slovenia), Tallin (Estonia) through local best practices.
The “Masterclass” section is an overview on education and training sessions at the Politecnico di Milano: action classes to challenge the urban dimension developing specific scenarios to enhance the quality of life in contemporary public spaces. This Milan Masterclass is about design actions for the outdoor area of “Atir Ringhiera” theatre -known as “La Piana” – in southern Milan. The Masterclass, called “Temporary Urban Solutions” included more than 50 international postgraduate students and PhD candidates. They explored the opportunities to enhance the sense of belonging to “La Piana” square by the neighbourhood, attracting people with new activities designed with a multidisciplinary team of students and instructors; inside the exhibition, 12 design actions were put on linear path to go deep into the entire process.
The “Experimentation lab” section, aimed to show the Set-up of interdisciplinary field team (manager, designers, researchers, students) together with local entities, questioning new temporary typologies of public space where creative people can challenging the city scale.
During the exhibition, an on-going “Experimentation Lab” let people interact and activate the space. People interacted with some textile materials by leaving a trace on big metal grids panels that will become the scenography and the frame of the event that will take place at La Piana on the following June 2nd: the day in which ATIR Ringhiera Theatre celebrates the memory of Fabio Chiesa, ATIR’s actor and partner.
The interactive catalogue of the exhibition developped by FH Joanneum Graz was launched on the HUMAN CITIES CATALOGUE app available on Apple and Google app stores. The digital version of the catalogue is available here :http://backend.humancitiesapp.eu/modules/humancitiescatalogue18/files/10-04-2016_06-02-11_01_exhibition-catalogue-print.pdf
During the Milan Design week,(13-15 April) the annual meeting of Human Cities/Challenging the City Scale research project took place with more than 30 representatives of the 12 partners.
The meeting has been an opportunity to share how the European cities involved in the programme, are activating public spaces, to schedule the future steps, to promote the activities of the network through a seminar, to deep dive into the Experiment lab at “La Piana” and to visit key public places in Milan.
Human Cities_Challenging the City Scale is significantly different in scale compared to the previous editions. It has established a truly European and international frame in order to create the best place to be for engaging design-driven initiatives to take place within public space and have a truly and positive impact on professionals and the general public. In 2016, the European network of partners composed of 11 cities which are developing people-driven initiatives and competencies and are enlarging the audience by being part in the main design events in Europe welcoming several exhibitions, and acting in close relationship with other design networks in Europe and in the world. Our main attention goes to the actual Human Cities Research Project (State of the Art and Case Studies) which have now been structured, offering both inspiring cases for urban experimentation, and an analysis on the current bottom-up urban design movement and social innovation at the European scale. This research, related to co-briefing sessions, Experiment Labs and the Master classes have a stronger objective: a deep legacy to the local communities. This edition is even more itinerant and open to various audiences, thanks to the touring exhibition concept and digital catalogue which goes with it.
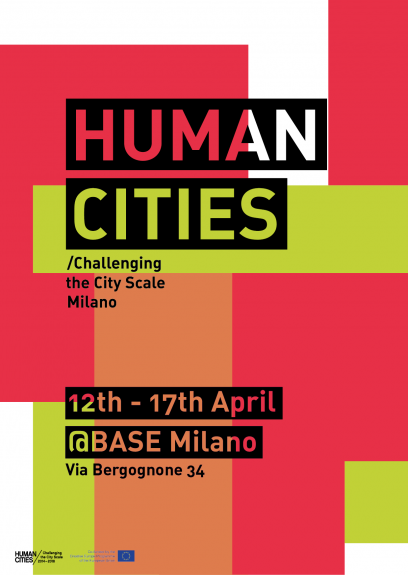
During the Milano Design Week, Human Cities comes across with “Human Cities_ Challenging the City Scale/Milano Exhibition”, an interactive ‘experiment lab’ as a result of an active design experience between Politecnico di Milano – Design Department and School of Design, with “Atir Ringhiera” theatre in Milano and the local associations around La Piana, a square of 6000 sqm in front of the theatre.
62 international students attended the “Temporary Urban Solutions” masterclass, from more than 10 different countries, working for 5 months with 11 local organizations to develop spaces and services to reactivate La Piana square. This experience involved the university, the theatre and the neighborhood to explore the context and the local needs by developing actions and temporary urban solutions for social innovation.
“Human Cities_Challenging the City Scale/Milano” is also an opportunity to share how the Human Cities partners are activating public spaces across European cities: the exhibition acts as a storyteller of the work in progress. “Human Cities_Challenging the city Scale/Milano” will host the College of Design and Innovation of Tongji University – Shanghai, with the exhibition “Open Your Space”. The interaction within the public space is here explored in an extra European urban context – the megalopolis of Shanghai – involving the Siping Lu’s community, the Tongji campus neighborhood. During the Milano Design Week 2016 will take place the annual meeting of Human Cities/Challenging the city scale research project with more than 30 representatives of the 11 partners.
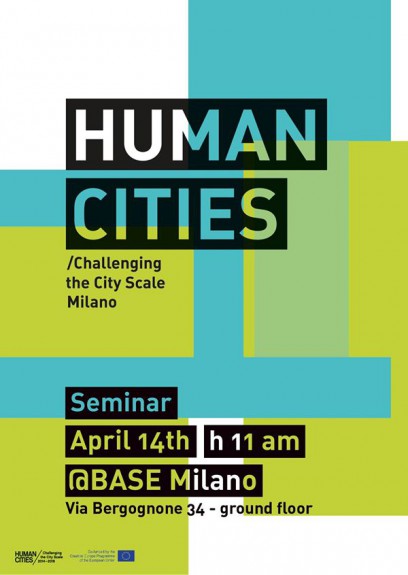
Human Cities_Challenging the City Scale /Milano Exhibition
Milano Design Week, 12th-17th of April 2016
BASE Milano, Via Bergognone 34, 20144, Milano
Opening time: 10am-10pm
DisPlace. Made in Chiaravalle
https://www.facebook.com/displacechiaravalle
The most striking peculiarity of Chiaravalle is the absence of a public square, which is unusual for an Italian village. Actually, there is a central space, but it is used as a parking lot.
The absence of a central square is a fundamental sign of the fact that Chiaravalle is not a typical Italian village. From outside, the district can be easily perceived as a bucolic place, an urban and functional unit. Actually, Chiaravalle is a commuter town, moreover a risk area, instead of a place where is possible to live a pleasing and cultural experience. A sense of resignation and struggle is diffused among the inhabitants because of the lack of cultural public spaces (of a public or private library, for instance), the ineffectiveness of event communication campaign of some local associations, only addressed to their members, and the frequent thefts.
In response to this situation, Chiaravalle is now living a transformation process thanks to some active citizens who decided to move there to exploit the benefits this place offers in terms of quality of life. One of these citizens is an entrepreneur – “Strade Bianche” company – who decided to give part of its property to build the missing square, participating to the “Borgomondo per Chiaravalle sostenibile” campaign.
Thus, DisPlace is situated in a private area, temporally granted, of about 300 square meters.
The aim of the square is to host temporary events during the summer, able to welcome people in a place for relaxing, reading and sharing moments, and addressed to all the community. The goal is to “create” a shared project, able to connect, instead of separate, people and going beyond the inner community divisions.
Key actors
DisPlace is an interior design project belonging to a bigger campaign called “Borgomondo per Chiaravalle sostenibile”: an urban regeneration initiative, which aims to create a sustainable cultural district in the city of Milan. This campaign is founded and supported by three cultural local associations: “Imondidelmondo” by Daniela Rocco, “Terzo Paesaggio” by Andrea Perini and “Odemà”.
The Politecnico School of Design has been involved in order to define the square itself. A group composed by BSc design students and coordinated by design professors and researchers (Agnese Rebaglio, assistant professor – Luigi Brenna, adjunct professor and Annalinda De Rosa, research fellow), conducted a 3 months co-design process, till the building workshop.
Since the beginning, the inhabitants of the suburb were actively involved in the co-design process (from the design phase to the construction one): they are the main beneficiaries of the space, which is meant to host summer events and activities organized by the main promoters, the three local associations.
DisPlace has been supported by Municipality of Milano, Zone 5 Council (patronage), Fondazione Cariplo (cultural competition), Politecnico di Milano – School of Design (technical sponsor and tutor for the design process), Depur-Depuratore di Nosedo (technical sponsor), Locanda Chiaravalle (technical sponsor) and Strade Bianche.
“Strade Bianche” is a local entrepreneur company that granted part of its property for the project.
Role of design
Design is involved in the project in a transitional way: it attends the campaign after a previous phase of active presence of the associations promoters in the community. It acts as a contributor, accomplishing its in-between role of starting from the needs of a place to design a solution for its community, implementing the potentialities identified.
The seasonal (June to September) transformation from an empty space into a temporary square could show the potential of a participated design action in fostering a community. Moreover, it would prove the ability of the project, and of its actors, to create a symbolic and meaningful place starting from the emptiness of a useless land. That is why the local associations contacted the Politecnico di Milano to collaborate in the urban regeneration of Chiaravalle.
Communication tools have been designed in order to collect ideas, desires and suggestions about possible contents and meaning of the future square.
Participatory practices have been fundamental in the elaboration and in the realization of the project itself. In fact, the final layout was conceived to be always movable to give final users the opportunity to create their own set. The square is meant to be an interactive place that invites users to participate through a process of discovering, eventually enabling them to build and compose different interior spaces according to their needs.
Thus, from a design point of view, empty spaces are a challenging occasion to co-build meaningful places thanks to a design driven action.
CONTACTS (of the editors)
Davide Fassi, Laura Galluzzo, Annalinda De Rosa, Silvia Rizzello – Organization : POLIMI – Email : davide.fassi@polimi.it, laura.galluzzo@polimi.it, annalinda.derosa@polimi.it
Associate professor at the Design department of the Politecnico di Milano. He joined DHOC (Interior Design for Hospitable cities research group) in 2009. He is coordinator of double degree programs with Chinese universities at the School of Design – Politecnico di Milano, coordinator of GIDE (Group of International Design Education) and member of the International Coordination Committee of the DESIS Network (Design for Social innovation and Sustainaibility). He published and edited several books, “In-Trattenere” (2010) , “Temporary Urban Solutions” (2012) and “Sulla spiaggia” (2015) are the latest ones. His research focus is about the relationship between space and service with a community centered approach. “Coltivando, the convivial garden at the Politecnico di Milano” (2011) and “campUS” (2014) are the last two applied research projects.
Service designer, PhD, researcher and contract professor in product service system design at the Politecnico di Milano – School of Design. She is member of POLIMI DESIS Lab (part of the international network DESIS – Design for Social Innovation and Sustainability) within the Department of Design, where she contributes to a number of European and Italian researches, such as “Feeding Milan – Energies for change”. “Creative Citizens” is her last applied-research activity, focused on the co-design and co-production of a new generation of public-interest services, involving a group of citizens in a Milanese neighbourhood. She also teaches service design at the “Master in Strategic Design” and “Master Progettare Cultura” of POLI.Design and Università Cattolica del Sacro Cuore di Milano. In 2013 she was visiting scholar at Parsons, The New School for Design in New York. Her research interests cover service design and design for social innovation, focusing on collaborative services, public services, methods and tools for co-design, sharing economy, design for policy. She also acts in an advisory capacity for start-up incubation programmes and for private agencies and companies, dealing essentially with the intersection between service design and sharing economy.
Critical City
CriticalCity was established in 2007 thanks to the passion and the efforts of four young friends who had the idea of creating a new type of urban game aiming at transforming the public space trough creative actions run by the citizens. After one year, in 2008, the website criticalcity.org was created, and the beta-version of the game was launched in of Milan, in the form of a night event called CriticalTrophy.
In 2009 the project became part of the Focus cooperative, but the turning point was in 2010, when, thanks to funding from Fondazione Cariplo, the definitive version of the game was established, named CriticalCity Upload.
The first ‘season’ of CriticalCity Upload lasted 1 year: it collected 5000 players who accomplished more than 800 creative missions throughout Italy, then the second ‘season’ was financed by some local foundations and by the players themselves. The third ‘season’ took place in 2013 and it was conceived and managed by a group of players, supported by Focus Cooperative. Finally, in January 2015, CriticalCity Upload concludes with a collective mission in Milan, after 4 years and collecting 13.901 players who run 21.064 actions.
Some examples of creative missions are:
Key actors
The original founders of CriticalCity are two young friends Matteo Battaglia and Augusto Pirovano, followed later by Davide Portanome and Matteo Uguzzoni. This group of friends had the idea of developing an urban game aiming at transforming the city of Milan, especially in the more underserved areas and fostering unprecedented forms of successful socialization. Then the project became part of the Focus cooperative, which currently manages all the activities related to CriticalCity; Augusto Pirovano and Matteo Uguzzoni are official members of this cooperative. Another key-actor is Fondazione Cariplo, which founded the project from the very beginning, allowing it to grow and diffuse from Milan to the whole country.
The protagonists of CriticalCity are ordinary people: citizens who decide to participate to the game and change the city by accomplishing creative missions while having fun, developing a new form of civic activism.
Role of design
Game design is an emerging area among the design disciplines: the main aim is to create a game that facilitates interaction between players for playful, healthful, educational, social or simulation purposes. The role of design within CricalCity is essentially to identify roles and rules, to conceive creative missions and define the whole narrative that guides the game. The designer is a sort of ‘director’, similarly to movie or theatre directors, but he has also to ideate rewarding processes for the players, and, above all, to design and develop participatory practices for engaging a growing number of people. Many other forms of design interact together: public space design for developing interventions at a street level, redesigning street furniture and signage, communication design for creating a transmedia storytelling, co-design and community centred design for working with people and empowering them at conceiving and launching other new missions by themselves.
The use of design is explicit on the part of the creators of the game, while is implicit on the part of the players, at least at the beginning, then, little by little, players become more experienced and they can decide to launch a mission by using their creativity and the lessons learnt during the previous games.
CONTACT (of the editor)
Daniela Selloni – Organization : POLIMI – Email : daniela.selloni@polimi.it
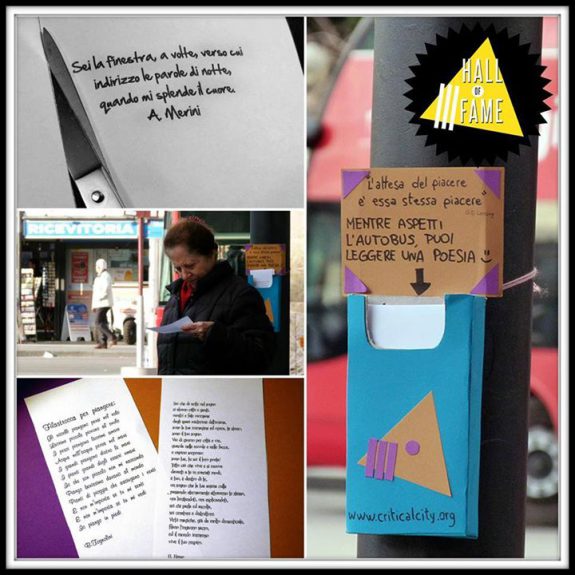
Waiting for the bus in Rome
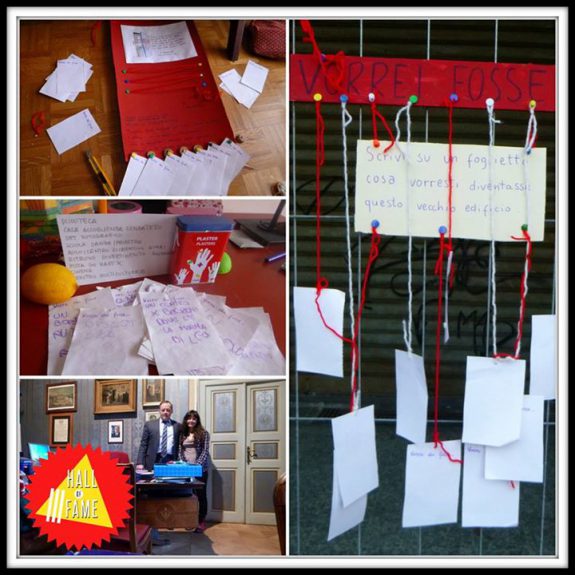
A centre for collecting desires in Fidenza (Parma)
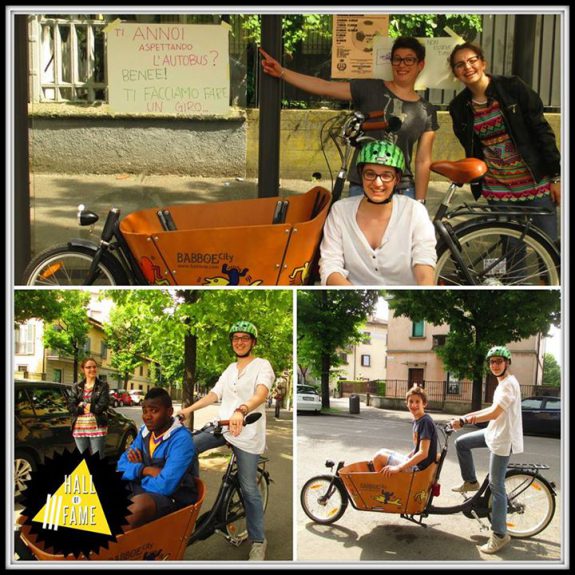
Creating new ways for waiting the bus in Treviglio (Bergamo)
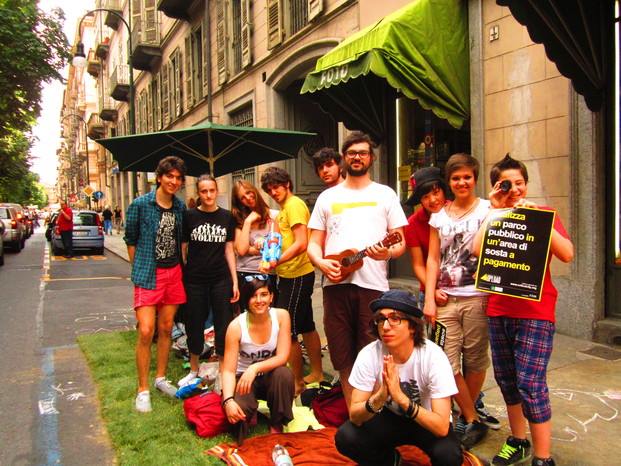
Park(ing) Day in Conegliano (Treviso)
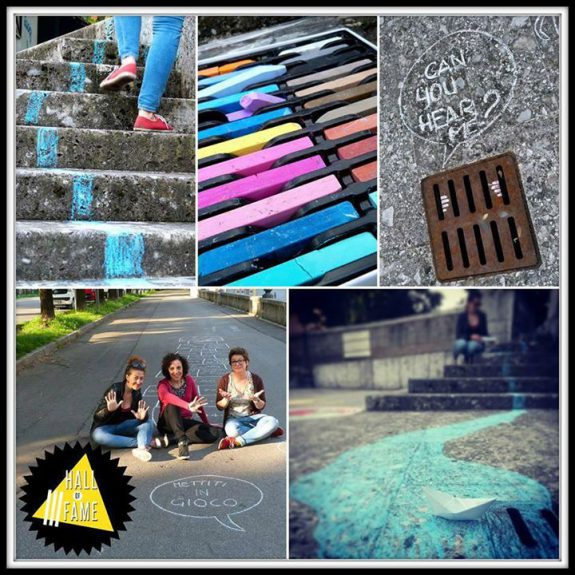
Drawings on the streets in Treviglio (Bergamo)
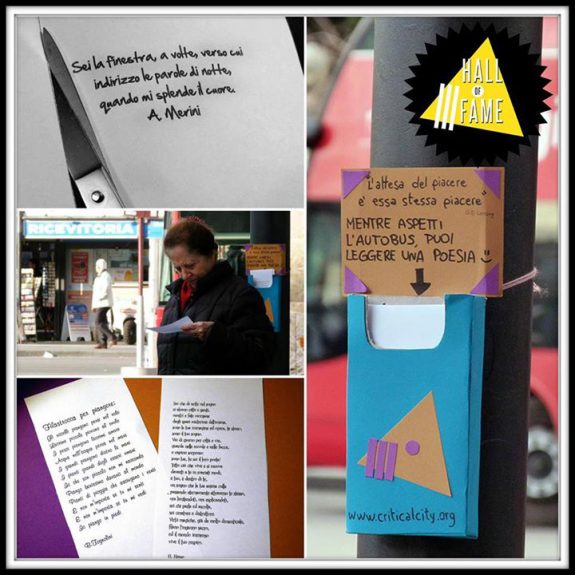
Waiting for the bus in Rome
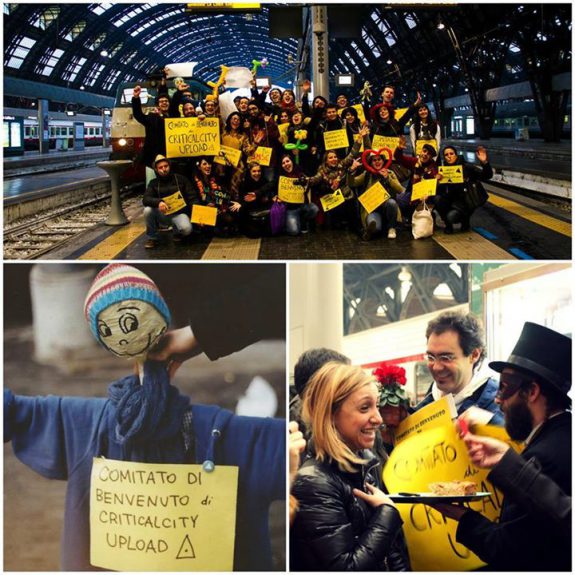
A welcome committee for strangers at the Central Station in Milan
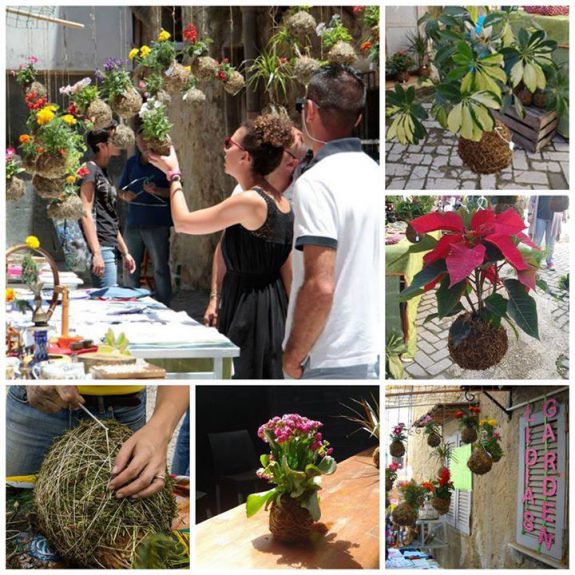
Guerrilla Gardening actions in Favara (Agrigento)
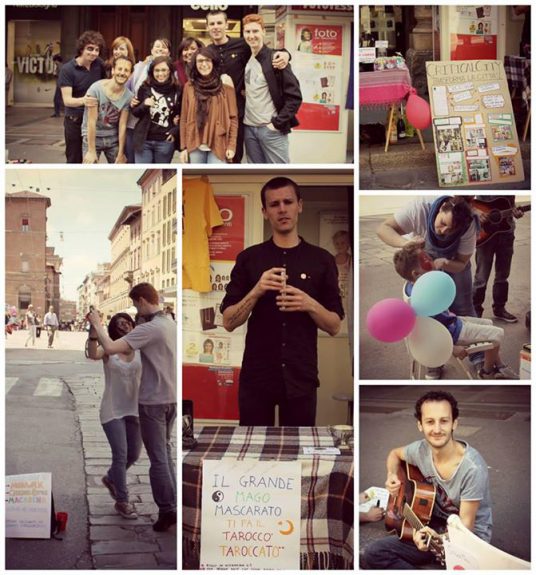
Creating street entertainment in Bologna
Coltivando. L’orto conviviale al Politecnico di Milano- Coltivando. The Convivial garden at Politecnico di Milano
http://www.coltivando.polimi.it
The Bovisa Durando campus, which houses the School of Design, was built at the end of the 90s on the site of “Ceretti & Tanfani”, a historical company that produced cable railways, and which resulted in Bovisa developing as a working class district. The place forms part of the historical memory of the community residents. Today it is a green space with places to sit and a café. In Spring and Summer many students sit outside, enjoy the sun and take part in outdoor activities. The campus remains an “island for students” and most of the people who knew the place as a former industry do not have the chance to see how it has been transformed. The two types of ‘users’ (the university community and the local residents) have very few contact points in common. The potential for improvement that the campus could have offered was huge, but unfortunately it did not succeed in fulfilling it. Coltivando is attempting to change this by trying to re-connect to the agricultural tradition this area had before the Second World War, that today has totally disappeared. Coltivando has four main goals and output aims: social, spatial, productive and educational. Social: to enable two kinds of community to make contact (university and neighbourhood) so as to give an added value not only to the campus but also to the district. Spatial: dedicating some of the green areas on the Bovisa Campus to a gardening activity means giving a new function to a place. Productive: gardening means first and foremost producing food. Educational: the Coltivando project was one of the first attempts in the Politecnico di Milano School of Design to force the two different design perspectives, Spatial and Service Design, to work together on the same topic.
Key Actors
Initially the main design team comprised 2 senior designers[1]. They were helped by 3 graduate students in Interior Design, and 2 graduate students in Product Service System Design[2], who developed the service project. As well as the main team, a pool of satellite-assistants provided their own contributions according to the expertise required. Below, the history of the project outlines the main areas of competence involved throughout the process.
Coltivando took over 12 months to develop. The first indications of interest for a community focused on a vegetable garden began in the Fall of 2011 when 5 students out of 60 created a test garden for the community to interact with. This demonstration experiment came out of a week-long workshop called “Temporary Urban Solutions”[3]. Then, a design research team[4] was established. The designers organised three co-design sessions between May 2012 and June 2012. The first was an academic workshop involving people studying and working in the University, the others were community consultations open to local stakeholders and people from the Bovisa neighbourhood. The community centred design approach (Meroni, 2011) was used to engage various stakeholders in the university community as well as in the community of Bovisa, and several tools were developed to enable many people to design their own garden. At the end of the three co-design workshops, designers used feedback from about 100 people (experts and beginners, academics and residents) to adjust the first design proposal for the space and for the service model of the garden. One year after the opening, the community of Coltivando totals 25/30 permanent members and an ever-increasing number of visitors who occasionally participate in maintenance activities, taking advantage of the opportunity to spend some time in a public green area and enjoying it.
Role of Design
The role of design is crucial for Coltivando project.
Coltivando is a design experiment conceived within the framework of two research programs run by POLIMI DESIS Lab, a member of the Desis Network, at the Politecnico di Milano, Design department. Within this framework, the research focus was oriented to make two different design areas work together on the same project. In fact, it was a didactic and research experiment to combine Service Design and Spatial Design competences to understand how they can enhance, as well as constrain, each other both in terms of the designers’ competences and design results.
Since the beginning, Coltivando has had two sides: it includes design elements that are both “hard” (spaces, infrastructures, garden beds, etc.), and “soft” (service, actors, duties, timeframes, etc.). Because of the infrastructures, buildings, boundaries and gates, the campus appears to be a difficult place to enter and enjoy for the people of the neighbourhood: sometimes public space is not obvious.
CONTACTS (of the editors)
Davide Fassi, Laura Galluzzo, Annalinda De Rosa, Silvia Rizzello – Organization : POLIMI – Email : davide.fassi@polimi.it, laura.galluzzo@polimi.it, annalinda.derosa@polimi.it
[1] Davide Fassi (researcher and professor in Interior and Spatial Design), and Giulia Simeone (researcher and professor in Service Design).
[2] Initially Alessandro Sachero with Sonia Zanzi and then Paola Fino (Interior Design). Gustavo Primavera and Paola Russo (Product Service System Designers)
[3] “Temporary Urban Solutions” workshop was held by prof. Davide Fassi and provided by the MSC Product Service System Design at the School of Design of the Politecnico di Milano.
5Helped by Emily Ballantyne Brodie, a practitioner from Urban reforestation, Melbourne too.
Introduction
The co-briefing session is about getting knowledge about the spatial and social context for the masterclass and experimentation lab by focusing on a place called “La Piana”, a 6000mq empty square in front of an independent and sparkling theatre in the south part Milan, Teatro Ringhiera.
Context
The Ringhiera theatre is run by an association called Atir that has been very interactive with neighbourhood in the last years organizing a lot of community engagement activities in the public spaces in front of the theatre main entrance.
Since “Atir” began to manage the theatre in 2007, a strong dialogue started with the neighborhood, the local associations and the administration in order to activate and to open up the public space of the theatre to the city. There are hidden spaces, not because hidden from the public, but as they relate to historical memory and are no longer traced to contemporary places: this is the case of the Boifava neighbourhood, located on the edge of the attractive area of the Navigli – a dense urban one – and the Parco Agricolo Sud – a protected rural area in the south of Milan.
How to make La Piana the point of connection between these two typical Milan peculiarities? How to activate this place through services and actions? How to “put on stage” the citizens stories related to La Piana?
Since 2014, the theatre – thanks to its Social Program – organized the Street Art Festival http://www.atirteatroringhiera.it/pagina.php?id=33, asking international artist to re-design the “piazzale” through temporary works of art, performances and installations. The artistic process involves citizens and the local community in a sort of “composition game”, starting from collecting inhabitants needs and desires until co-construction phases, with the collaboration of institutions and administration.
The collaboration between the theatre and the research team at Politecnico was established to enhance the relationship between the citizens and the space by using design approach, tools and output.
Co-briefing session
On October 14th and 15th, a co-briefing session was done coordinate by Alice Holmberg and with the participation of Davide Fassi (Associate Professor- Politecnico di Milano), Laura Galluzzo (Fellow researcher, Politecnico di Milano), Daniela Selloni (Fellow Researcher, Politecnico di Milano), Annalinda De Rosa (PhD candidate, Politecnico di Milano), Maria Spazzi (ATIR association), Nina Bassoli (ATIR association). The session was divided in two parts:
– Day 1, 14.10.2015 at Teatro Ringhiera, Milan
During the first day two main activities were done: in-the field visit of the area and “indoor interviews” to the participants to frame the works to be done. We also discussed the measuring element and that in terms if Human Cities, it would be relevant to streamline the methods for monitoring and evaluation.
– Day 2, 15.10.2015 at POLIMI DESIS Lab, Design Department, Politecnico di Milano
The second day was more aimed at defining some milestones to build a brief on. According to the “indoor interviews” done, we focused the attention to “tools” and “legacy”, or how to share some tools to be used even by other partners and how to be effective in long term after the experimentation lab end, creating legacy in between the lab results and the future of the space.
Cascina Cuccagna- Cuccagna Farmhouse
http://www.cuccagna.org/portal/IT/handle/?page=homepage
A new public space in the centre of Milan: an old farmhouse transformed into centre for place development and civic participation.
Cascina Cuccagna is one of the oldest farmhouses in Milan, dated 1695.
This farmhouse was originally dedicated to agriculture, but it became then the first Milanese farmhouse having multiple uses, combing both residential and productive functions.
In 1984 it became property of the Municipality: this was the first step toward its decline, so that Cascina Cuccagna has been vacated and declared unfit for use. As a result of such neglect, a group of Zone 4 residents has created a “network of skills, energy, professionalism and resources”(Vicari Haddock and Moulaert, 2009, p. 213) in order to develop a project to restore the farmhouse.
This group of residents have founded in the late 90’s the ‘Cuccagna Cooperative’, a sort of collective actor who has been working to bring to the attention of other citizens and institutions the case of Cascina Cuccagna. Above all, they have taken the responsibility of elaborating a real ‘action-plan’, including a restoration project of the farmhouse and its garden, involving a group of city planners, architects and engineers.
The birth of the ‘Cuccagna Cooperative’ represented the first spark of a wave of urban activism that has created, in 2005, the ‘Consortium Cantiere Cuccagna.’ Today, Cascina Cuccagna aims to become a permanent laboratory for civic participation and a new public space to welcome and support the creativity of individuals, groups and associations by offering spaces, equipment and collaboration. There is a restaurant, a hostel, a zero-mile food shop, a carpenter’s workshop, a do-it-yourself bike repair place, a vegetable garden, and many other temporary activities run by citizens. To reach this objective, the farmhouse is currently organizing residency opportunities for original projects sharing the same mission, offering its space to the community.
Key-actors
The ‘Consortium Cantiere Cuccagna’, a network of local associations, representatives of the third sector, cultural and social organizations that connect to manage the space and the activities provided within the old farmhouse. This Consortium is composed of 10 associations, among them there are: Associazione Cooperativa Cuccagna, Esterni, Chiamamilano, Cooperativa Sociale Diapason onlus, Terre di mezzo and many others. The most important one is the Associazione Cooperativa Cuccagna, because it is the result of a group of citizens that, several years ago, created a movement to defend the old farmhouse from abandon and decay. Thanks to their activism, the farmhouse has been revived and now it is now it is a green oasis in the centre of the city. This association is the leader of the Consortium, its main purpose is to keep the official mission of the farmhouse strictly connected to social values, in order to do not loose the original activist spirit that characterized Cascina Cuccagna.
The main beneficiaries of this farmhouse are the residents living in the same area, who use the Cascina’s courtyard as if it is their garden; the second group of beneficiaries are in general Milanese people that consider Cascina Cuccagna as one of the most gorgeous places in the city, a real public space in which it is possible to spend time while enjoying the activities offered by the associations
Role of design
The Cascina Cuccagna emerged from the bottom-up, but since the beginning it was characterized by explicit use of design and architecture, that is evident in the restoration project. A group of city planners, architects and engineers was involved and in a way it is possible to argue that they transferred their conservative sensitivity into the farmhouse, which is currently quite similar to the original one.
Furthermore, the Cascina hosts every year some events of the Milan Design Week, opening its space to young designers that want to exhibit their products, in general furniture made of sustainable materials. The effects of these exhibitions are visible in the interior design of the farmhouse, both in the rooms and in the restaurant, that use this kind of furniture and mix recycle and with a “radical-chic taste”. The explicit use of design is also evident in the big courtyard, where the outdoor furniture is specifically designed and built for creating a welcoming and comfortable public space.
Service design is present in a less explicit way: many activities run within Cascina Cuccagna may be viewed as actual ‘collaborative services’ (sharing objects and skills, time banks etc.) that are “designed” by citizens who want to offer useful and effective initiatives within the neighbourhood.
Finally, participatory design informs all the activities provided within the Cascina: the call for projects offering residencies opportunities for citizens having interesting proposals represents an evidence of the intention of co-designing and co-producing with people the initiatives and the services of the Cascina.
CONTACT (of the editor)
Daniela Selloni-– Organization : POLIMI – Email : daniela.selloni@polimi.it
Further analysis on Human Cities State of the Art
Beogradska nedelja dizajna – Belgrade Design Week
http://www.belgradedesignweek.com/design-park/
Founded in 2005, as a true rarity in the world of festivals – as a non-profit NGO, Belgrade Design Week is the first festival of creative industries and modern business in Serbia and the South East European region, covering an area home to more than 100 million people from Milan to Istanbul.
For 9 years now, Belgrade Design Week has successfully forged intercultural and business connections between the global design scene, the regional creative industries and the city of Belgrade. With its concept BDW renews, within a contemporary context, the tradition of grand international festivals of culture such as Bitef, Fest and Bemus, recognizing the complete lack of the creative industries’ presentation, and adding for the first time Belgrade and Serbia to the global design map. Belgrade Design Week serves as an all year around educational platform and a meeting point for the exchange of ideas and experiences between international and national experts from all areas of design, architecture, creative industries, new media, marketing, advertising, communications, publishing and arts management.
We firmly believe that design today is much more than just a tool for the achievement of profits and economic success. We see it as a carefully crafted methodology for the introduction and realization of new ideas in the society. It is in pursuit of this goal that Belgrade Design Week, despite the situation in which in Serbia and the region there is practically no “design industry” that would justify organizing a fair, accomplishes its mission by gathering global leaders in the fields of architecture, design, branding, advertising, culture, publishing, media and communications once a year in Belgrade at its famous international conference, followed by satellite programs such as creative workshops, master-classes, exhibitions and promotions.
Key-actors
Main BDW promoters are Jovan Jelovac, the founder and creator of BDW , and Vesna Jelovac, BDW CEO who travel all year round to promote Belgrade Design Week and the Serbian creative industries, forging new connections and gathering the most important thinkers to present at the BDW conference.
Secondary players are all the BDW alumni who, in past ten tears, thanks to their invitations to BDW to hold workshops, lectures and exhibitions, made a great impact to regional South East European creative, media, academia, institutions and businesses who regard design and creative industries as added value, and who, on the other side, made new cultural and business connections in a region they almost unequivocally never had relations with before. What makes Belgrade Design Week and our creative conference so special and different is most of all the impressive participants list, which constantly grows and each year involves more and more global leaders in the creative industries. In the past five years the list of lecturers alone at our conference includes more than 400 leading creatives, artists, architects, designers, branding and advertising experts, curators, publishers, entrepreneurs, critics, in one word – “The Greatest Creative Minds of the 21st Century!”
Main beneficiaries are members of BDW’s the massive pro-European professional audience of the highest quality, composed of opinion makers and creative leaders of the whole region, all the way to medium and small enterprises, and a huge population of students from the creative faculties. The audience is composed of 50% local, 30% regional and 20% worldwide delegates and visitors, with over 15.000 attendees each year at our main festival hub alone, and an immeasurable number of spectators and followers in the city wide satellites programs and media.
Role of design
PREVENTION OF BRAINDRAIN
BDW nurtures conditions for the growth of creative jobs in society, requiring cutting edge knowledge and education, as new priority of the Serbian Government’s national strategy, like in all other smart countries affected by the crisis.
IMPULSE TO BUSINESS
BDW is promoting sectors of the creative industry which are crucial for developing of not import, as the only active sector in Serbia today, but for pushing forward innovative business start-ups and production, capable of creating a reasonable amount of new jobs.
PERMANENT EDUCATION
BDW is the only conference in the SEE region which teaches individuals, government and businesses how to adapt to changes in today’s economy, through concrete examples of productive thinking, showcased by leading global creatives, brands and corporations.
EUROPEAN VALUES
The finest European and global cultural institutions and embassies in Serbia, kindly support lectures by their countries’ leading representatives at BDW, fulfilling their quest for a promoting European values, for the benefit of Serbia and the entire region.
That’s why our motto this year was “BRAND NEW WORLD”, accurately describing what we did: We invited the world’s best designers of 2014 to Serbia, carefully selected from over 20 nations and all walks of the global creative industries, and at the same time, presented to the world the best that Serbia has to offer. For first time in history under High Patronage of the President of the Republic and the Mayor of Belgrade, we presented our complex, but laser-sharp five programs during a packed Design Week: First of all BDW’s world-famous international conference “BRAND NEW WORLD”, for the ninth time in row, which in addition to more than twenty of the creative industries’ global superstar speakers, for the first time, showed the most prominent representatives of the Serbian creative scene in three days – first, the best architects, then the best designers and finally the best communicators in 2014, in a new subprogram called “Serbian Innovation Session”. In the same time, at the BDW DizajnPark exhibition spread over three floors above the conference, the latest global and local design masters crossed paths in a firework of mutual inspiration, preceded by our cutting edge international workshops for professionals, the PKS DizajnLabs, organised with support of the Serbian Chamber of Commerce.
CONTACT (of the editor)
Vesna Jelovac – Organization : Citizen’s Association « Design Week » – Email vesna.jelovac@belgradedesignweek.com
Human Cities_Challenging the City Scale/Milano will host the Human Cities annual meeting involving more than 30 participants from the 11 partners.
The meeting will be an opportunity to share how the European cities involved in the programme, are activating public spaces, to schedule the future steps, to promote the activities of the network through a seminar, to deep dive into the Experiment lab at “La Piana” and to visit key public places in Milan.
PROGRAMME:
April 12th-17th//HUMAN CITIES EXHIBITION/ MILANO
BASE Milano, Via Bergognone 34, 20144, Milano
April 13th//ANNUAL HUMAN CITIES PARTNERS MEETING
13.00-18.30 in Politecnico di Milano – Bovisa campus, via Candiani 72, Milano
April 14th//LAB
10.00-11.00 Visit to exhibition + Experiment Lab @BASE Milano, Via Bergognone 34, 20144, Milano
11.00-12.30 Human cities Seminar @BASE Milano, Via Bergognone 34, 20144, Milano
12.30 Exhibition Opening @BASE Milano, Via Bergognone 34, 20144, Milano
13.30 Bike tour to La Piana (Teatro Ringhiera ATIR), Via Boifava 17, 20142, Milano
14.30-18.00 Experiment Lab @La Piana (Teatro Ringhiera ATIR), Via Boifava 17, 20142, Milano
18.00 Bike tour to BASE Milano, Via Bergognone 34, 20144, Milano
18.30 Event at Triennale Exhibition @BASE Milano, Via Bergognone 34, 20144, Milano
April 15th//TOUR
9.30-13.00 New Public spaces in Milan: guided tour
13.00-14.00 Lunch and end of the activities
Associate Professor of Design in the Department of Design at the Politecnico di Milano, her research focus is on service and strategic Design for sustainability to foster social innovation and local development. While serving as the international coordinator of the DESIS-Design for Social Innovation and Sustainability network and as the head of the POLIMI-DESIS Lab, she is on the board of the master’s program in Product Service System Design and of the PhD program in Design, heads the Housing Sociale e Collaborativo master program and is Guest Lecturer in universities abroad. In 2010 she was visiting scholar at Parsons, The New School for Design in New York, and at ImaginationLancaster, Lancaster University in Lancaster. Anna is coordinator of national and international research projects, Chair of the Scientific Committee of the international conference Cumulus Milan 2015 – The Virtuous Circle and author of several publications.
Within the process to build the in-the-field actions, a Masterclass has been organized to be done by design students and researchers in order to involve in a longer and articulated process citizens and local organizations of the urban context in the city of Milan. In detail, it has beena MSc Interior Design Final Studio held by Davide Fassi, Laura Galluzzo, Anna Meroni and Xiaocun Zhu helped by Annalinda De Rosa and Martina Mazzarello, in the academic year 2016/17 at the School of Design, Politecnico di Milano.
Since, the connection between contemporary arts and the bottom-up transformations of urban spaces has a multi-faceted role in establishing brand new social innovations and place-making processes. The key point of this shift is the active engagement of local actors; the masterclass enhanced this concept in its process.
The design process of the studio has been focused on public spaces, both indoor and outdoor, by establishing connections and relationships with the local citizens – connected to shops, associations, informal groups and neighbourhood committees – and with a specific local community: contemporary artists who own their art gallery, exhibition and work spaces in the Milan NoLo District (North Loreto, in the northern part of Milan).
In the methodological process of the studio there has been the possibility to integrate interior design, urban space design and service design, by having the chance to approach the projects in a holistic way and by nurturing the design steps with key aspects borrowed from social sciences methodologies and interlacing them with specific approaches and design tools to develop an educational process based on a contextual design approach.
The description of the various phases of the studio is structured to focus on the methodological approaches adopted. The first – Investigation – embraced notions of Constructivist Grounded Theory as a qualitative strategy of inquiry together with an in the field approach. A dialectic in the data collection has been effective in opening a range of design possibilities. The second – Designing Concept – has been based on Participatory Action Research and Co-design tools to iterate the design process. The final course step – Prototyping – sees a cross-pollination and communication among different fields of design for the project definition, which are then realized in the Event phase.
By breaking the silos of design approaches and connecting through the use of all the tools presented “what people say and do” (contextual design) and “what people make” (participatory research, co-design and event design), this diversity adds perspective and a cross-pollination and communication among different fields of study.
The growing urban area of NoLo in Milan has been the appropriate place to experiment with new frontiers (new societal needs – inclusive and participative, and new forms of citizen interactions) to implement the positive aspects of the gentrification in progress.
The final output of “ARNOLD – ART and design in NOLo social District” brought up exhibitions of 22 artists in 22 unconventional places to art with a process of co-design carried out with the inhabitants of the neighborhood, artists and owners of the places concerned.
Brussels, Thursday 4 February 2016.
Before we accelerate HUMAN CITIES 2015-2018, Challenging the City Scale, we let you (re)discover a snapshot of the past through the eyes of the oldest partners. The Human Cities project and network was initiated by Pro Materia in Brussels in 2006 and has now spread in different cities all over Europe. To find out more about the past I, Louisa Vermoere, interviewed three ‘historic’ partners: Researcher Laura Galluzzo and Prof. Davide Fassi at the Polimi Desis Lab of the Politecnico di Milano, Matej Nikšič of UIRS: Urban Planning institute of the republic of Slovenia in Ljubljana and Camille Vilain of Cité du design in Saint-Etienne.
Exhibition « Saint-Etienne changes design, French capital of design » .
From 2nd of April till 12th of September 2016 at BASE Milano (ex Ansaldo) Zona Tortona next to the MUDEC (Museum of Cultures) – Within the framework the XXI International Exhibition Triennale di Milano “Design after Design”
To answer the topic “Design after Design”, the Cité du design Saint-Etienne conceived an exhibition presenting an UNESCO creative city of Design. The exhibition “Saint-Etienne changes design” demonstrates the shift of an industrial city that, despite the crises, invents new development driving forces. It is a changing city that innovates, experiments and enhances the living conditions of the local population, facilitates the co-creation and transforms its territory in a living laboratory thanks to design.
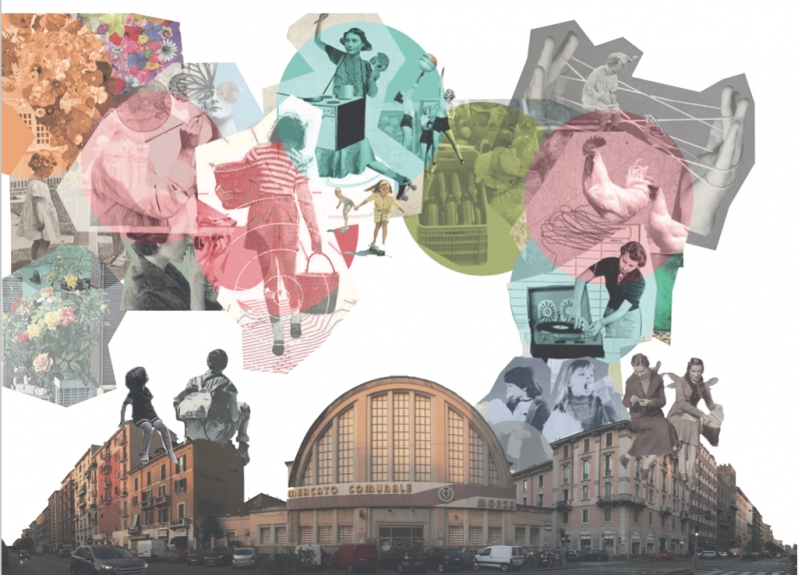
During the 2017/2018 academic year of the School of Design of the Politecnico di Milano, the Milan team has been involved in a final Design studio with a specific main topic: Food&Design, using food as a means to connect the different cultures within the (migrant + local) communities living in the area, and as a way to activate co-designed activities for spatial solutions. The Studio has investigated, imagined, experimented and prototyped innovative spatial solutions for market stalls, street food structures and temporary stalls in connection with the Public Market in Viale Monza, located in the Northern part of Milan.
The design process has been based on contextual factors, not only in the research phase but also during development and prototyping. The human, social and cultural environment has been deconstructed and understood in order to develop context-based design solutions (interactions between users and environment), with input from the local stallholders and inhabitants who have provided data, creativity and suggestions.
Co-design and co-creation processes have been fundamental components of the Studio, which has sought to design spatial solutions considering the users and their interactions in the Market space with a holistic and systemic approach. Thus, the Studio is characterised by a continuous relationship with the stakeholders and the citizens, achieved via on-field co-design processes, the integration of the service perspective and a hands-on approach to prototyping.
By designing an innovative scenario for the Public Market in Viale Monza, the Studio uses the urban spaces as experimental hubs for social interactions by making the spaces the central focus of a neighbourhood community built around food. Food has in fact been at the centre of a set of scalable and systemic activities and related spaces, bringing together multiple stakeholders.
The focus of the Studio resonates with the most advanced fields of research and experimentation that the European Commission is fostering through research and innovation programmes. In particular: 1) how “public spaces” both shape, and are shaped by, cultural values including food services, and how this can bring about integration of people, including at the political and economic levels; and 2) how co-creation of public goods (services, spaces, strategies) can actually become a way to engage citizens and stakeholders of all kinds in shaping the European identity.
This Final Design Studio has been, therefore, the chance to integrate interior design, urban space design and service design: from the “needs research” to the design opportunities, from preliminary proposals to technical executive ones, from understanding the personas to involving them in the prototyping activities, from concept to the final parameters: 7 new visions for the future of the market.