Have you ever gone about your daily life and thought ’I wish could time-out, just exit the whole thing for 20 minutes and then come back rejuvenated and full of energy’? Then the Associations of Estonian Designers might be scheming on just the thing for you. This aspect of the human city has been the focal point the last couple of days here on the Baltic shore in Tallinn, and what a vision!
Human Cities has its last congregation in during Designöö in Tallinn in 2018 and then, if not before, there will be co-created ’exit spaces’ along with the array of fabulous Estonian design.
Tallinna Transport – Tallinn Transport
The project began with the group of designers’ self-initiative and aim to redesign Tallinn public transport service and therefore make public transport a transparent, logic and complacent means of transportation for the passenger. The project was set up following an international accessibility project Cities for All – Tallinn for All. The workshop hosted design students, city stakeholders, many professional design specialist and also representatives from some user groups forming a nice reflection group and providing us with feedback and stimulus to continue the work.
Previously, Tallinn public transport service communication was delivered by many parties (service providers, different city departments, private companies offering ticketing and infrastructure and self-initiated PT enthusiasts) and had therefore no central public identity. The main goal of the initiative was to make the service more recognizable, gain user growth and create a more satisfying and optimized user experience for everyone (tourists, children, elderly, disabled people) with decisions based on accessibility and attitudinal change (people and policy).
Standardization, information noise reduction and unification were the solutions towards a better and more intuitive user experience and better design. As the reputation of public transport was very low in Tallinn, we also saw improving the popularity and usage as important side products of a well-planned user experience. The service was also given a name and an identity – Tallinn Transport.
Key-actors
Estonian Association of Designers, Estonian Academy of Arts – Project Initiators
Tallinn City Transport Department – Main Promoter
Disainiosakond.org – Designers
Mobility and visually impaired persons, elderly people, children, tourists – Reflection Group
Role of Design
The aim of our initiative was to implement and improve design usage in Tallinn Transport and create the conditions where design is forward-looking and progressive. To achieve that, we had to make it possible for the PT workers to being able to manage, assess and commission the designs themselves. For that purpose a comprehensive Tallinn Transport Design Standard was drafted, giving guidelines to any kind of communication Tallinn Transport provides. It guides users to follow specific rules using, placing and producing Tallinn Transport design and communication elements (from infrastructure and information signage to user-friendly language use of accessible use of colour/type/layout/etc.). All the following design decisions of the project team were based on, and designs executed following the Design Standard, and therefore systematised and unified. It is recognised that the Design Standard carries one’s point only if consistently followed, audited, and updated and its principles shared, trained and communicated.
Winning the Design Management Europe Award 2012 was a significant step for the City of Tallinn as it is the first time a design management prize of such importance has been given to Estonia. The DME Award recognises successful design management strategies and also demonstrates the commercial and social benefits to be gained from good design management practices.
CONTACT (of the editor)
Kristi Rummel – Organization Disainiosakond – Email kristi@disainiosakond.org
Since 2014, the Human Cities network has been working on Challenging the City Scale to question the urban scale and investigate cocreation in cities. The Human Cities partners have carried out urban experimentations in 11 European cities empowering citizens to rethink the spaces in which they live, work and spend their leisure time.
Challenging the City Scale, journeys in People-Centred Design is the final book of the project. Through conversations with people involved, the book examines how bottom-up processes and their design, tools and instruments generate new ideas to reinvent the city. It offers inspiration and insights to everyone, from practitioners and politicians to designers and active citizens, eager to try out new ways to produce more human cities together.
Title : Challenging the City Scale, Journeys in People-Centred Design
Collective book co-edited by: Olivier Peyricot, Josyane Franc, Frank Van Hasselt
Authors: Josyane Franc, Olivier Peyricot, John Thackara, Alice Holmberg, Côme Bastin, Fleur Weinberg, Anya Sirota, Frank Van Hasselt, Robin Houterman
Graphic design: Audrey Templier, Isabelle Daëron Language: English Publisher and distributor: Birkhäuser, Basel
Co editors : Cité du design (Saint-Etienne) et Clear Village (Londres) ISBN: 978-3-0356-1796-2 Format : 21,5 x 26 cm (vertical)– 176 p Price: 39.95 € Available in partner’s bookshops and bookshop distributed by Birkhäuser Open access digital version: https://www.degruyter.com/view/product/510323?format=EBOK
The printed version was launched on 4th May 2018 in Graz, during the event organized by FH JOANNEUM included in the programme of the Festival Design Month.
You can now download it in digital , open access version following this link:
01_human_cities_challenging_the_city_scale_2014-2018_investigation
The book “Investigation” is a collaborative research work, made from all the case studies collected by the partners in Europe publicated on this website. They tell about actions led by creative citizens to transform their urban environment. Researchers from Cité du design Saint-Étienne, the Department of Design of Politecnico di Milano and Urban Planning Institute of The Republic of Slovenia Ljubljana provide a state of the art of these initiatives. Analysing these multiple examples, they investigate how urban dwellers participate, get organized and collaborate with creative professionals to prototype more liveable cities.
This scientific work published by Cité du design Saint-Étienne is addressed to researchers, practitioners, but also developers or creative citizens.
It is both an object of Design research and an incentive to develop experimental and collaborative projects of urban transformation.
Title: Human Cities / Challenging the City Scale 2014-2018 / Investigation
Main authors:
Cité du design Saint-Etienne: Isabelle Daëron, Floriane Piat & Eléa Teillier
Design Departement, University Politecnico di Milano: Davide Fassi & Laura Galluzzo
Urban Planning Institute of the Republic of Slovenia, Ljubljana: Matej Nikšič, Nina Goršič & Biba Tominc
Language: English
Copyright © Cité du design, 2018
ISBN: 978-2-912808-79-0 . Format : 215×260 mm – 240 p – not sold – free distribution within the framework of Creative Europe Programme of the European Union 2014-2018
As cities organizations are facing major urban and technological transformations, European citizens are taking possession of their cities, collaborating or acting for its renewal. Which kind of tools are set up to think and produce the public space together? How to make these bottom-up initiatives sustainable?
Challenging the City scale 2014-2018 / Investigation is a collaborative research work of Human Cities project, made from more than 80 case studies collected by the partners in Europe. They tell about actions led by creative citizens to transform their urban environment. Researchers from Cité du design Saint-Étienne, the Department of Design of Politecnico di Milano and Urban Planning Institute of The Republic of Slovenia Ljubljana provide a state of the art of these initiatives. Analysing these multiple examples, they investigate how urban dwellers participate, get organized and collaborate with creative professionals to prototype more liveable cities.
This scientific work published by Cité du design Saint-Étienne is addressed to researchers, practitioners, but also developers or creative citizens.
Title: Human Cities / Challenging the City Scale 2014-2018 / Investigation Main authors: Cité du design Saint-Etienne: Isabelle Daëron, Floriane Piat & Eléa Teillier Design Departement, University Politecnico di Milano: Davide Fassi & Laura Galluzzo Urban Planning Institute of the Republic of Slovenia, Ljubljana: Matej Nikšič, Nina Goršič & Biba Tominc
Language: English Copyright © Cité du design, 2018 ISBN: 978-2-912808-79-0 . Format : 215×260 mm – 240 p – not sold – free distribution within the framework of Creative Europe Programme of the European Union 2014-2018
The printed version was launched on 4th May 2018 in Graz, during the event organized by FH JOANNEUM included in the programme of the Festival Design Month.
You can now download it in digital , open access version following this link :
01_human_cities_challenging_the_city_scale_2014-2018_investigation
The book “Investigation” is a collaborative research work, made from more than 80 case studies collected by the partners in Europe. They tell about actions led by creative citizens to transform their urban environment. Researchers from Cité du design Saint-Étienne, the Department of Design of Politecnico di Milano and Urban Planning Institute of The Republic of Slovenia Ljubljana provide a state of the art of these initiatives. Analysing these multiple examples, they investigate how urban dwellers participate, get organized and collaborate with creative professionals to prototype more liveable cities.
This scientific work published by Cité du design Saint-Étienne is addressed to researchers, practitioners, but also developers or creative citizens.
It is both an object of Design research and an incentive to develop experimental and collaborative projects of urban transformation.
A second book – addressed to a more general audience – will be released in September 2018 and presented in Tallinn during the Desainiöö festival.
Linnad Kõigile-Tallinn Kõigile – Cities for All – Tallin for All
The participants have three goals:
— To make Tallinn a more accessible and comfortable destination and to improve it as a place to live by opening the city to more of its residents: people like the elderly, young mothers and the disabled.
— To achieve tangible results that bring attention to universal design.
— To introduce and further the methodology of Design for All.
Key actors
In 2010, the Estonian Association of Designers (EAD) brought together European designers, Tallinn city officials, the Chamber of Estonian Disabled People, lecturers, and students from Estonian and St Etienne design school.
To whom we addressed the project, which was the TARGET GROUPS
1 Enterprises interested in development of new products and services
2 Estonian, foreign students and lecturers interested to learn more about Design For All methodology
3 Disabled people who want to be involved in design process
4 Public sector that is responsible for planning, social inclusion and financing
5 Media and public generally
Role of design
Participants had three goals: To make Tallinn a more accessible and comfortable destination and improve it as a place to live for all, to achieve tangible results that draw attention to universal design and to introduce the methodology of Design for All.
At the beginning of the research the accessibility group was concentrating on the analyses of the accessibility of the Old town and explore possible solutions for the problems. Surprisingly in the initial phases of the work the group and their mentor realized that the Old Town had become more a tourist attraction than an environment that Tallinners use and enjoy usually. The fact changed radically the scope of the project towards another subject: How the Old Town is perceived by the Estonians. Which are the problems that they face, their memories. The group came with the idea of using the methodology of the Gulliver Map to offer the citizens the possibility of expressing their feelings and aspirations throughout a festive activity. Prior to Gulliver Map, a group of students conducted a questionnaire among the inhabitants of the city to get an overview of the most significant problems. The project was carried out by students, volunteers and designers who supervised them. As accessibility group needed input from citizens before the Gulliver Map. On the bases of the poll the main problems were filtered and special pictograms were designed. They were later used for marking the experiences and proposals on Gulliver Map.
As a part of the “Cities for All – Tallinn for All” project, the Gulliver Map /name based on J.Swift’s novel/ was installed in the city centre. Gulliver Map is a project launched by a Japanese architect, Junzo Okada, and it aims to find a consensus between the citizens and the city and to improve the atmosphere of the city.
A huge map was installed on Vabaduse Square where people of different ages could write about their pleasant and unpleasant experiences in the city while concentrating on the issues of accessibility and functionality. The project has been carried out in several cities, most recently in Catalonia. The results will be presented to the city government for analysis. The outcomes of the project will hopefully draw attention to the concerns of people with special requirements and help urban planners in making the city a better place for everyone. The results will be used to drive future interventions.
INFORMATION DESIGN and WAYFINDING was the main focus of transportation group. They studied graphics for links, information and sign system. The trigger was incomplete information system and inadequate labelling of objects.
Two well-travelled and popular tourist routes in Tallinn were selected for analyses. Groups were asked to walk the route with their design partners and document their interactions with it – the difficulties they encounter in terms of wayfinding, street furniture, public toilets and any crucial interfaces with public information and transport systems etc. The group had to take the existing maps provided by the city and evaluate their effectiveness as well. In every group there were disabled or blind people who commented the situations.
In the beginning the transportation group studied the regulations for public transport and mapped the main problems. Research was done on site documenting the current state of information signage. A well known fact was that there was a lot of visual clutter in the buses, information was well hidden. The students discovered that a regulative document for graphical layout existed but it was not followed in general. Colur segmentation was unclear, signage placement was disorganised and unplanned. The team proposed a modular system with 4 main colours and with international symbols. The students presented their ideas in the middle of the project during Mobility seminar and they got comments and feedback from international experts about colors, disability symbols etc which helped them to improve their design in the final stage.
The transportation group brainstormed ideas with their design partners and produced two journeys: the first were the key points of difficulty experienced by the design partners on their journey.
The second journey was a holistically designed overview of how the route could be transformed through effective design interventions. The team should also propose how a new city map could be designed.
The transportation group tried to approach the problems with methods of graphic design and find solutions that are not only effective but also accomplishable.
Due to the unreachable budget there were no possibility to influence the acquiring of more low-floor buses, so the most simple thing was to offer the graphic solution. So the students proposed that accessible buses will be painted with special colours and the timetable will show the accessible transport also with colours.
Bornes RFID
Nowadays we notice that more and more partially sighted people or blind people travel autonomously. Because of this one team proposed the following idea: when you arrive in the airport, port, station, an information center of tourist office gives you a card (credit card format). You will have to give some personal information and they will give you a card programmed according to your profile. This language parameter and your choice of type of card (Orientation, access, shopping, freeways.) will allow you once in town to scan this swipe card in the different yellow terminals located in a wide environment and to obtain directly on your mobile the formation in the sound; image, text format (according to the parameters and the eventual disability). This system is accessible for everybody and can be updated in real time answering the needs of each people in an optimal way.
Also the students worked out of a very simplified map, easy to read for a sighted person and for blind people. Thanks to this map, the visitors can get their bearings in the city in a very autonomous way, and travel the way they want, contrary to a guided tour which leads you from one point to another following a specific route. The maps contain the most important information; the terminals deliver more detailed information about the place where we are. Any information indicated on the map like colors, pictograms; names is transcribed in tactile language: Braille for the words, textures for the colors and/or pictograms.
A RFID chip is located inside the back cover. It is materialized by a schema which allows the users to perceive well the chip and to familiarize themselves with the electronic element. The RFID chip interacts with the terminal which gives hearing information which comes to complete the map information. At anytime, a contact between the terminal and the map is enough to be able to locate oneself or to receive more detailed information.
The triangles are orientation benchmarks allowing to guide blind people or partially sighted persons in a particular direction. They constitute because of their shape an extra help for the white stick guidance in a urban environment full of obstacles. For example, they can be used in the malls to indicate the route to the information center or to keep the person away from a potential danger like the curbs.
The design teams tried to combine design and engineering in order to make the popular sites in Tallinn accessible to all. These people were constantly cooperating with each other and with the representatives of the city to made sure that their work serves its purpose and to tried to find ways of applying their ideas. One of the challenges they faced was auditing the accessibility of cinemas. Black Nights Film Festival wanted to make sure that their service is available to everyone and contacted our workgroup with a proposal for cooperation. The students and the test group, which consisted of people with different disabilities, a dog, visited several cinema screenings and expressed their opinion on how to make the visit to the cinema more convenient for all. Even services for blind visitors were designed, such as interpretation of the content for example. The organises of the film festival plan to export accessible cinema models also to other countries.
CONTACT (of the editor)
Ilona Gurjanova – Organization: Estonian Association of Designers
Kirke Tatar lives and works in Tallinn. She is a service design and management master’s student at the Faculty of Economics and Business Administration at the University of Tartu. She has broadened her horizons by travelling around the world and has lived in Australia and Finland. For years, she has been working at the Estonian Association of Designers, which aims to raise design awareness, promoting Estonian design and organising events home and abroad. She has been an active member of the Tallinn Design Festival organising team for seven years and has served as the manager of Estonian Design House for four years.
Furthermore, she has also participated in the international project European House of Design Management, what aims to transfer knowledge, experience and methodologies for design management from the private sector to the public sector across Europe, by developing a design management DM Toolkit accompanied by a set of training modules. Specifically in Tallinn, design audits were carried out in GP centres in cooperation with service design students.
The book arrived freshly printed in Ljubljana on 20th April and it will be launched in Graz on 4th May 2018.
After a great work of case studies collection by all the Human Cities partners, a deep process of analysis by Cité du design, Politecnico di Milano and UIRS, and a nice graphic design elaboration by Audrey Templier, the scientific publication of Human Cities-Challenging the City Scale is released.
Its title: Human Cities / Challenging the City Scale 2014-2018 / Investigation
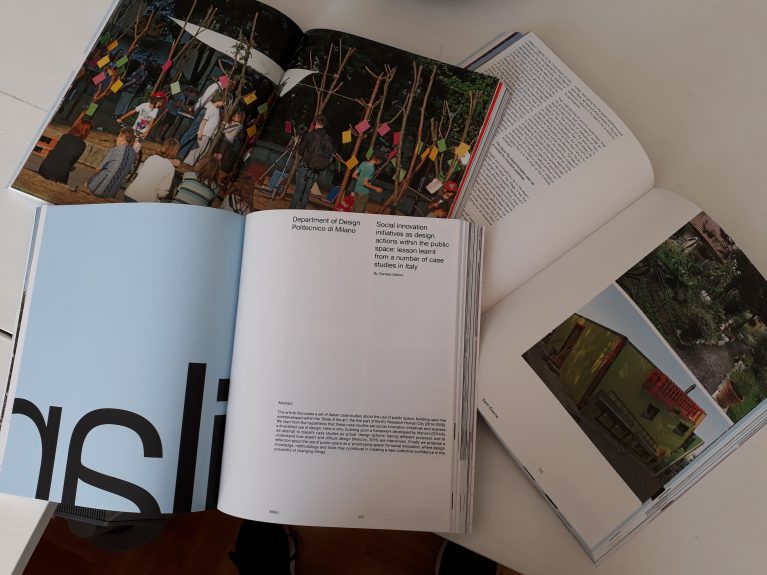
Glimpse of the book, fresh from the print shop in Ljubljana
As cities organizations are facing major urban and technological transformations, European citizens are taking possession of their cities, collaborating or acting for its renewal. Which kind of tools are set up to think and produce the public space together? How to make these bottom-up initiatives sustainable?
This Investigation is a collaborative research work, made from more than 80 case studies collected by the partners in Europe. They tell about actions led by creative citizens to transform their urban environment. Researchers from Cité du design Saint-Étienne, the Department of Design of Politecnico di Milano and Urban Planning Institute of The Republic of Slovenia Ljubljana provide a state of the art of these initiatives. Analysing these multiple examples, they investigate how urban dwellers participate, get organized and collaborate with creative professionals to prototype more liveable cities.
This scientific work published by Cité du design Saint-Étienne is addressed to researchers, practitioners, but also developers or creative citizens.
A large space is dedicated to images, to illustrate concretely this multiple initiatives, all linked by the sense of human scale and collaborative activities.
Our Investigation is both an object of Design research and an incentive to develop experimental and collaborative projects of urban transformation.
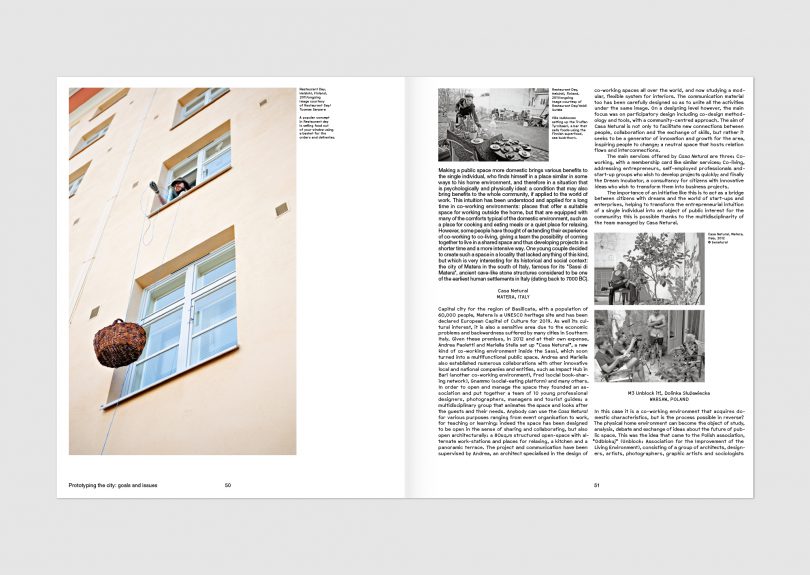
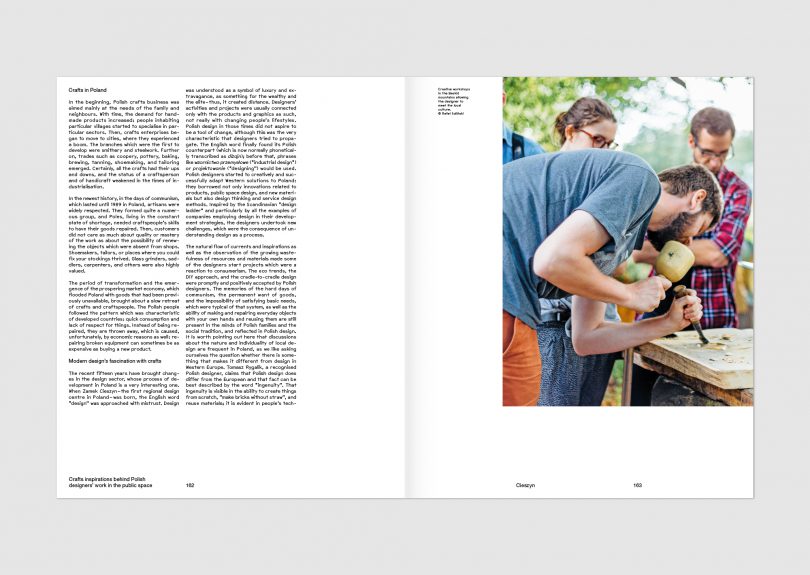
The book will be launched on 4th May in Graz for the 10 th festival Design Monat, during the event organized by FH JOANNEUM in presence of all the European partners of the programme. From this day, it will be available in digital version on the Human Cities project website – Case Studies section- and Cité du design Saint-Étienne website – publication section.
This is one of the common productions of the European project Human Cities_Challenging the City Scale . Together the partners will have produced 10 urban experiments in the various partner cities ; an exhibition-lab programmed in the main European Design festivals (next steps: Graz, Design Monat : 4thMay-24th June 2018 and Tallinn, Disainiöö: 10th– 16th September 2018) ; 11 international workshops ; masterclasses ; conferences ; and a final book narrating this experience (released in September 2018).
Ilona has given lectures at design colleges and at seminars and also written articles about Estonian design, Estonian design policy, design management. Ilona has worked as an expert at Estonian Higher Education Quality Agency. She has got several scholarships. Ilona has been the main curator of several design projects in France, UK, Finland, Germany, Lithuania, Belgium, USA, China, Russia etc and has been jury member of international design competitions in Lithuania, Slovenia, Estonia. She has initiated Tallinn Design Night Festival, Estonian Design Prize Bruno, Estonian Design House and Tallinn For All project which has focus in inclusive design and which won Design Management Award Europe. As an entrepreneur she has been offering graphic design and design management services to clients more than 20 years.
On 13th September 2018 , during the final event of Human Cities_Challenging the City Scale in Tallinn, happy partners launched a very important common production : the human cities 2014-2018 project book : Challenging the City Scale, journeys in People-Centred Design.
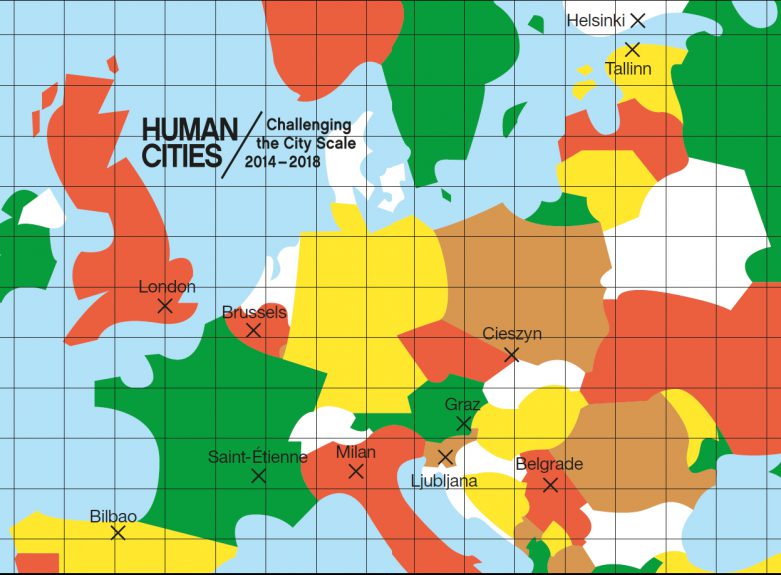
This 176 pages book is released by the famous international publisher Birkhäuser, and co-edited by Cité du design Saint-Etienne and Clear Village London, with the contributions of all the partners and invited authors. After a 1st publication oriented on research and inspirational case studies, this final book is the story of our experiences and cooperation addressed to a large audience of people interested in urban design and practices .
Since 2014, the Human Cities network has been working on Challenging the City Scale to question the urban scale and investigate cocreation in cities. The Human Cities partners have carried out urban experimentations in 11 European cities empowering citizens to rethink the spaces in which they live, work and spend their leisure time. Through conversations with people involved, the book examines how bottom-up processes and their design, tools and instruments generate new ideas to reinvent the city. It offers inspiration and insights to everyone, from practitioners and politicians to designers and active citizens, eager to try out new ways to produce more human cities together.
Our project can be seeen as a journey in people-centred design.
To prepare it, we asked Alice Holmberg, a designer and co-creation expert, to help each partner start their experiment through co-creative sessions. She explains in her article her approach to participatory design, and how she established a co-creation framework that was applied in a variety of contexts.
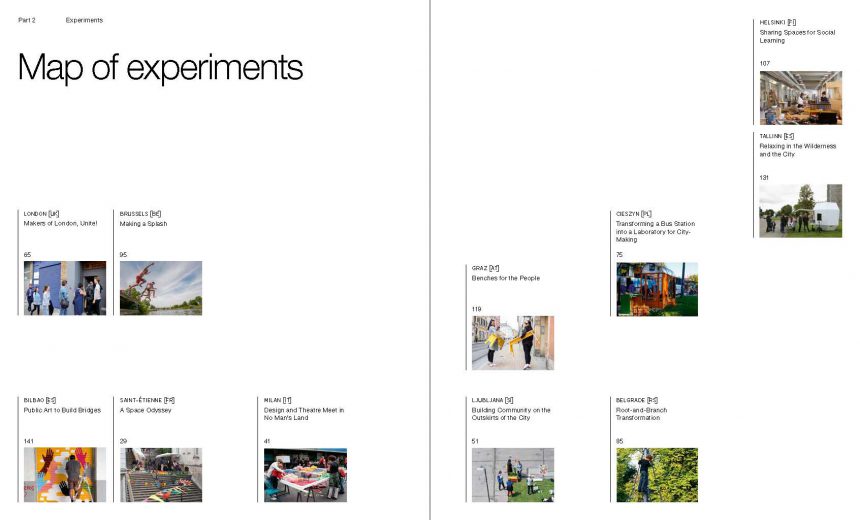
After the co-creative sessions, each partner departed on their own journey. For example, our partners in Saint-Étienne, Graz, Bilbao, Helsinki and London worked with citizens to turn vacant or
underused spaces into test sites for new solutions for work, service provision, education and communication. In Ljubljana, Belgrade, Cieszyn, Tallinn, Brussels and Milan, our partners joined forces with citizens to contribute to the development of a neighbourhood through improving the quality of public spaces. We invited two journalists, Côme Bastin and Fleur Weinberg, to capture the stories of the experiments in each of the 11 partner cities. These stories compose the main part of this book.
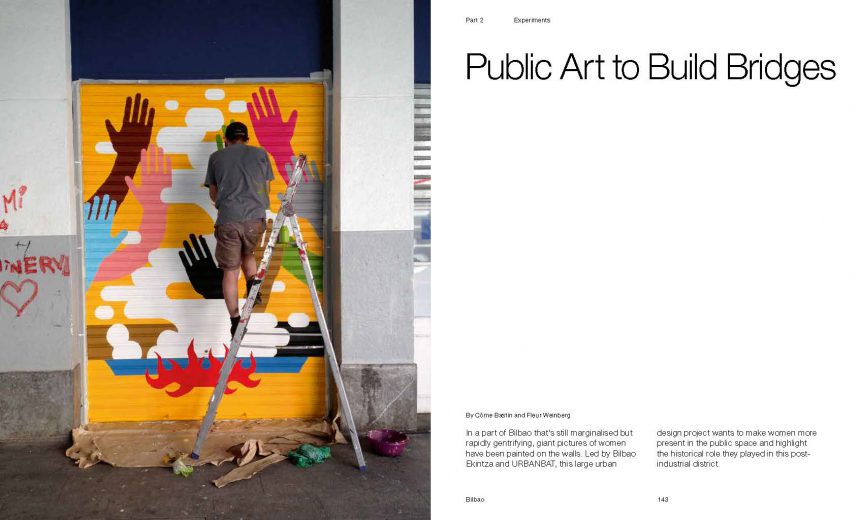
The variety of experiments allowed us to learn from each other. It also gave some hints for citizens, designers, and decision makers (insitutions and developers) which would like initiate that kind of actions. These learnings are shared in the third part of the book, written by Robin Houterman from a collective reflection led by all the partners.
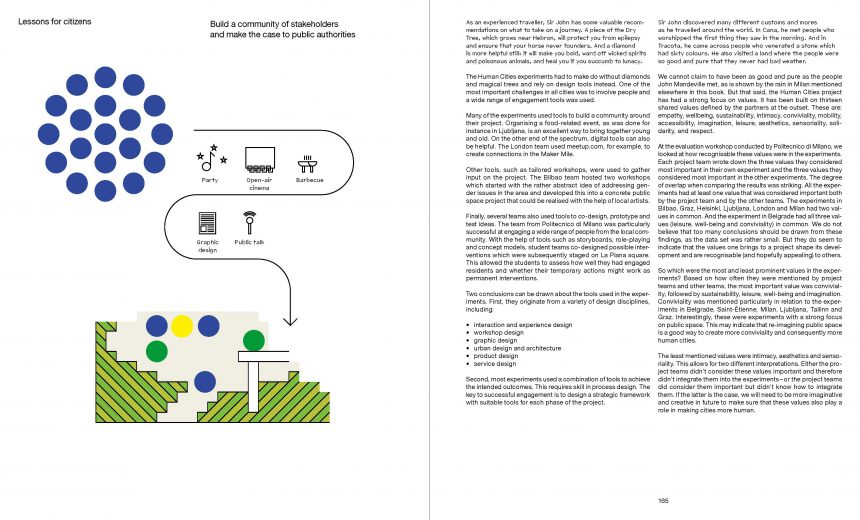
We asked two urban experts to provide a context for our stories. John Thackara, a writer-philosopher, explains the importance of understanding the notion of the city “as a living system”. His chapter emphasises the need to take care of our commons, a term that includes the spaces, memories, knowledge, skills, culture and biodiversity that we all share.
Anya Sirota, founder of and architect at Akoaki, shares with us her experiences from Detroit, USA. In a context of severe urban decline, Akoaki designs architectural interventions, art objects,
and social environments that aim to make an impact far beyond their physical appearances.
As a conclusion – or an introduction to the next journeys to come – Olivier Peyricot and Josyane Franc re-question the topic of bottom-up initiatives in the global context of city making. Could active citizen be the sole driving forces of the tranformations in contemporary cities? How to collectively take responsibility and act for the global challenges facing our urban societies ?
Since its start, the Human Cities project has led to a network of “Human Citizens” distributing their knowledge and skills across Europe, and beyond as well by making use of the network of UNESCO Creative Cities of Design. By writing this book, we hope to expand this network of Human Citizens even further. We hope that by sharing our enthusiasm and experiences, the book will be an inspiration and a valuable reference for those inclined to become involved themselves. Moreover, we want to convince policy and decision makers of the value of these initiatives and inspire them to take action to facilitate them better in the future.
From the pop-up hotel project in the woods to the relaxing pod for a busy city life.
Muhu pop-up hotel concept was the first experimentation in the frames of Human Cities project in 2015. Instead of city the pilot focused in rural area.
The experimentation took us to the Jazz Festival Juujääb, on a small Muhu island with low population density to solve the housing problem of a music festival. The initiative came from a famous jazz musician, organiser of the festival for more than 20 years, Villu Veski.
14 students and volunteering participants built 4 different models of temporary accommodation for festival guests out of industrial refuse.
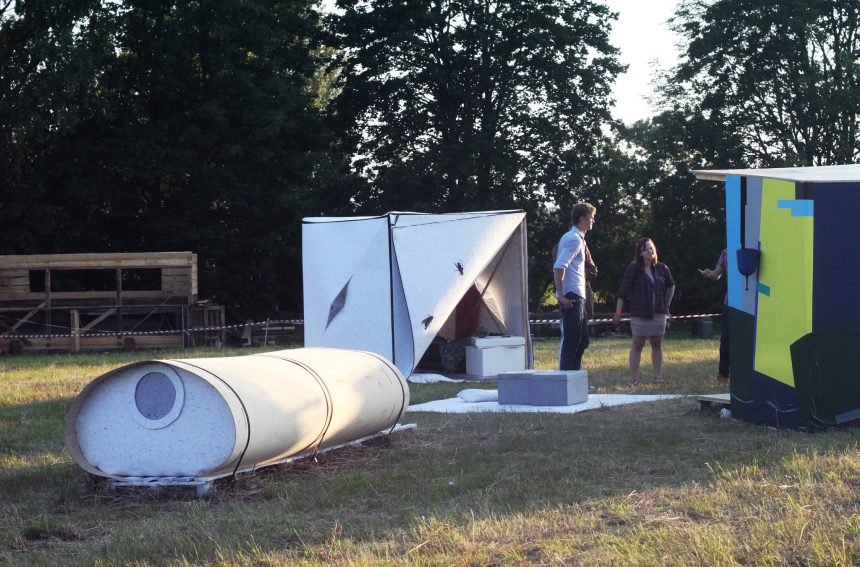
14 students and several volunteers started to build the shelters 2 days before the well known jazz festival.
The aim was to establish innovative ways of accommodating large number of people in an unintrusive and sustainable way.
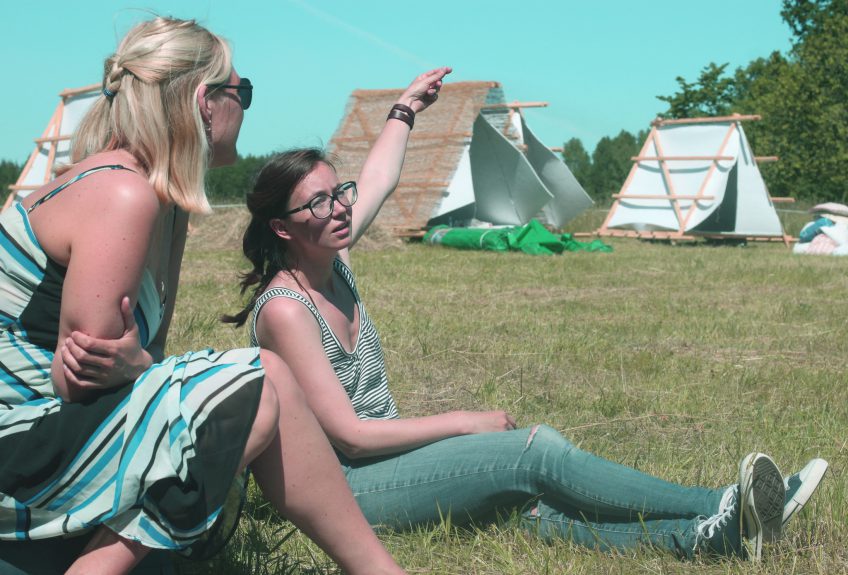
Kirke Tatar and Egle Lillemäe taking breath before the next construction task.
All the shelters were made from leftovers of the industry.
The international jury consisted of representatives of hotel industry, media, designers, musicians and festival guests who had slept in the shelters. They gave their comments as users and also stars to each hotel. The outcome had to be functional, aesthetically perfect and well branded. The winner with 5 stars was a shed called CUBE/KUUP, made from recycled felt by Egle Lillemäe, Kristiina Veinberg.
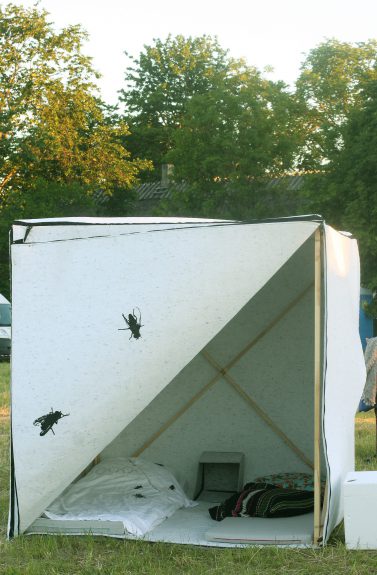
Cube was a small collapsible shelter from felt designed by Egle Lillemäe and Kristiina Veinberg. Cube got the highest number of stars from the jury.
The project fulfilled the needs of the music festival. It showed how design thinking could create new value reusing leftovers of the industry, and how efficient design could be while creating a better physical and social environment by involving local players and users.
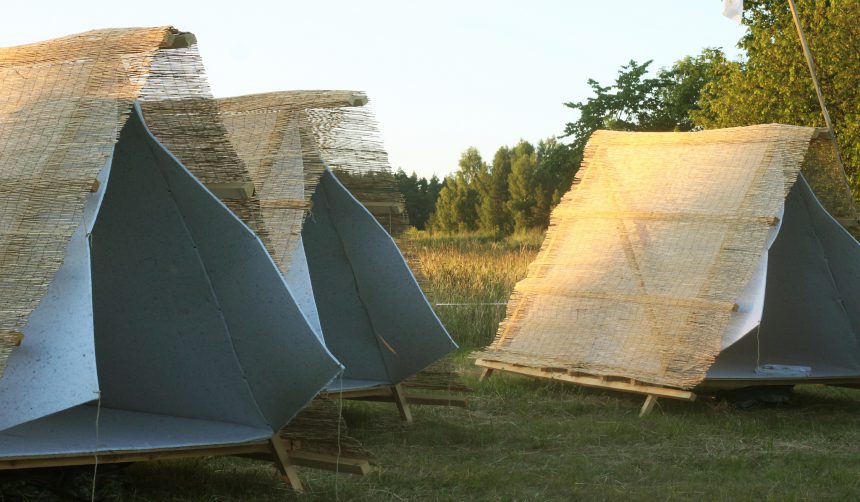
A comfortable shed from recycled felt and wooden construction where the jury members spent 3 nights during the festival.
The impact of the project:
The project results were shown also during Tallinn design festival 2015.
Repetition with adaption took us to a new development of the concept. We moved with our project to the busy urban environment and called our Mind restoration pod concept – EX<IT. Because Brexit movement had an unpopular reputation we decided to rename the project – HÄLO.
Hälo is a small asylum for 1 person for mind restauration; a small architectural masterpiece with ergonomic, eco friendly, aesthetic and high-tech solutions. It is meant for people in a busy world who want to find a peace and a moment with oneself; to diminish stress and recreate better spiritual and physical condition. Mindful pauses are great ‘spot treatments’ for times when you feel stressed but have lots to do. Relaxation or a nap 20-30 minutes of peace in a relaxing environment in the middle of a day could save the day and take you back on track.
The pod will be combined from natural materials – it is meant to be built from plywood and felt will be used for soft surfaces. In the middle of the pod there is a comfortable half lying ergonomic seat. The pod is equipped with sound of nature and lighting technology which copies the sunrise. For a nap you need silence and darkness, for tonicizing you need a sun.
The main features and functions are:
QUALITATIVE FUNCTIONS:
Context
The potential venues for HÄLO could be big fairs, airports, big factories, schools etc.
In 2016 the team built a shelter with the ergonomic couch for introducing HÄLO project and testing the prototype during Tallinn design festival DISAINIÖÖ. More than 80 people entered the shelter to get acquainted with the concept and share their opinion and vision. Nearly 40 people agreed to answer the questionnaires composed to test the idea of mind restoration pod.
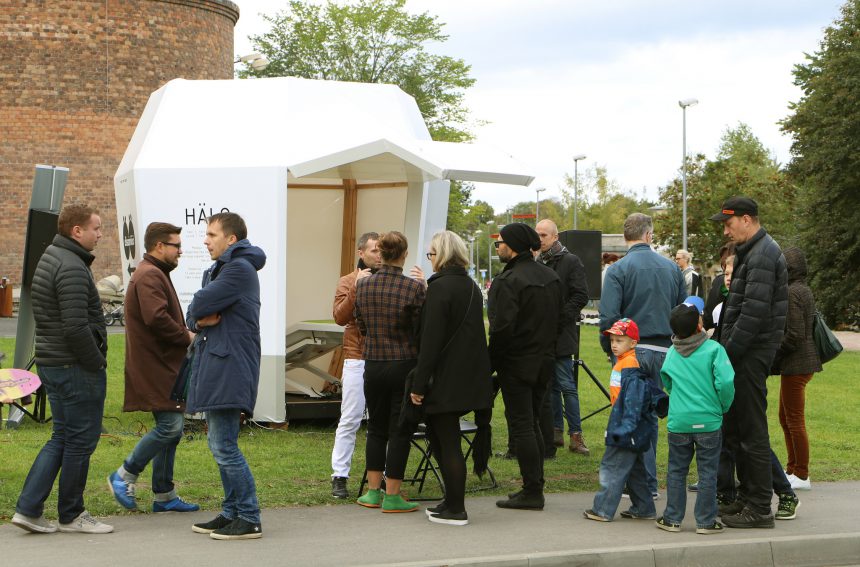
The testing of Hälo took place in 2016 during Tallinn Design Festival
Finding definition of the Hälo project:
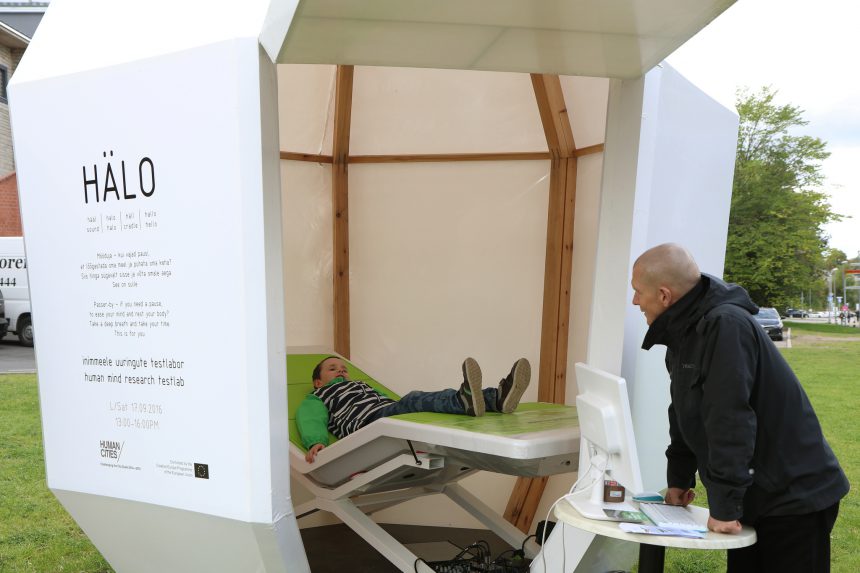
The most important component of the relaxation pod is the ergonomic seat
Partners
Team
The HÄLO prototype will be presented at the final Human Cities partners’ exhibition during XIII Tallinn Design Week in 2018 September 10-16. An international conference will bring visionary urban life experts to Tallinn together with Human cities partners who will present their case studies.
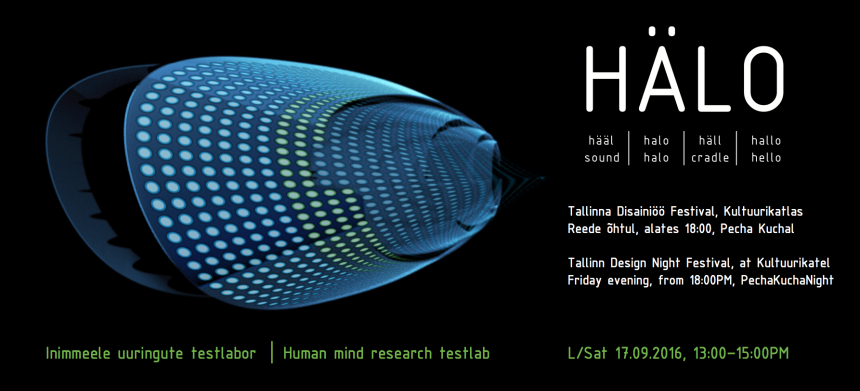
The final HÄLO prototype will be presented at the final Human Cities exhibition during XIII Tallinn Design Week in 2018
Photo credits belong to EAD
Association of Estonian designers want to protect the Estonian cultural identity. One of the crucial factors in preserving a unified cultural identity has been the Estonian language. Estonian designers value acquiring international experience through connections with the outside world. Estonia is grateful to its Nordic neighbours Finland and Denmark, which have helped to develop an awareness of design in Estonia. Despite the fact that designers familiarise themselves with contemporary developments and styles, a design identity will be influenced by idiosyncrasies of the cultural heritage and economy of the country. Ascetic, oriented towards basic needs and functions, a smart aesthetic, not focusing on luxury – these are the intrinsic qualities of Estonian design. National identity has always been a political question for Estonians and that has been the driving force behind many consciously but also unconsciously launched defence mechanisms. Estonian art, especially applied art, has managed to preserve a certain detachment from politics. Nevertheless, during the occupation, creative people used every opportunity available to protest against the official ideology through renewing artistic expressions.
The Final Human Cities Challenging the City Scale 2014-2018 event will be held in Tallinn during XIII Tallinn Design Festival. In fact Human Cities is this year’s theme of the festival.
The XIII Tallinn Design Festival will be held from 10 to 16 September 2018. For a week, the unique festival which centres on different parts of Tallinn, will be revived – the historic Baltic Station Departure Pavilion, the new building of EAA, Museum of Architecte, Architectural and Design Gallery, Viru Centre, Telliskivi, Alexela Concert Hall, Solaris, Kadriorg Tennis Hall and dozens of satellites in various locations.
Designers, architects, urbanists, and planners are committed to ensuring a more sustainable and human-friendly urban environment. Insights and testimonials from other cities can be seen at exhibitions and the conference which marks the successful end of the four-year Europe-wide project “Human Cities – Challenging the City Scale”. We are looking forward to presenters from several architectural bureaus and other distinguished visionaries such as Mark Kingwell (Canada), Liam Young (UK) and Chantal Vanoeteren (Belgium). Those interested in urban development can see projects from 11 different countries, including innovative projects of Politecnico di Milano and Aalto University. The Estonian team will present the relaxation capsule HÄLO. The works of the nominees of Germany’s renowned design award IF will complement the exhibition from the perspective of the students. „Human Cities“, a music piece by Villu Veski and Laura will bring the project to an upstanding end.
This year’s design festival will be spiced by an exciting opportunity to get acquainted with the finest Estonian design in Viru Centre. At the festive Design Award gala product design awards BRUNO and SÄSI, graphic design award and prizes in other categories will be awarded.
A graphic designers exhibition „Dialogue“ will also be displayed.
Throughout September in the Museum of Estonian Architecture visitors can become acquainted with the exciting history of Isokon which has accrued from the foreign representation of the Luther factory. The text and pictures of the Isokon Gallery in London are supplemented by product examples from the Luther factory and its descendant, as well as replicas of the Isokon products, supported by the well-known designers from Bauhaus – Walter Gropius, Marcel Breuer, etc.
The exhibition reflecting the plywood industry is brought to the present day by the examples of the plywood manufacturer’s workshop. The topic is complemented by lectures of Jüri Kermik, John Allan and Magnus Englund (Director of the Isokon Gallery Trust). From Hungary, examples of wearable technologies and achievements of digital handicrafts are brought to the Design Festival. Authors are looking for answers on how a traditional craft can continue in today’s digital world without losing value. At the exhibitions of design schools one can examine the developments taken place in different educational institutions during the year, also get acquainted with the student works from Lahti and participate in an experience room Design For All. The festival’s attractions are fashion shows, PechaKucha and Design Street. The light installations show the way to the attractive centres of the Festival, a musician Kristjan Kannukene presents his new single in the tunnel. It is possible to participate at an unconventional tour „Closed Rooms“ and visit places full of surprises you could possibly not get into.
There will be plenty of events for the entire family, including educational workshops for children and workshops “Child Culture Design”