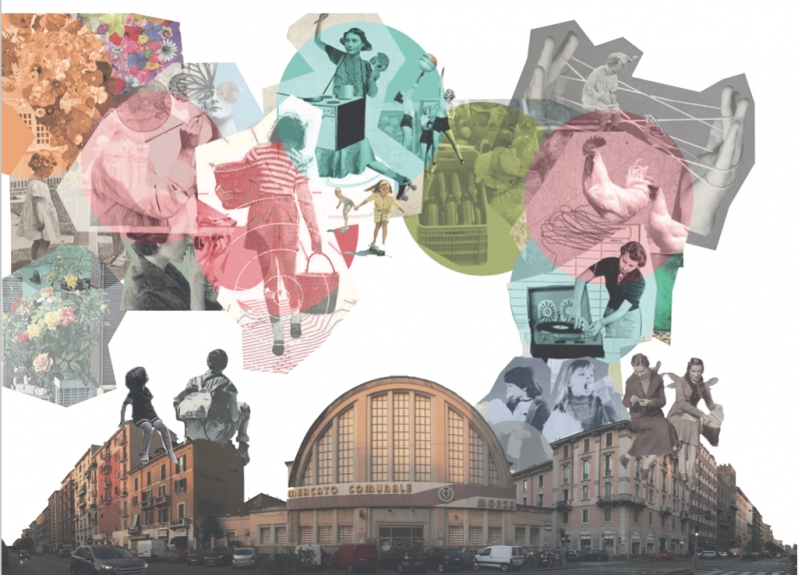Within the process to build the in-the-field actions, a Masterclass has been organized to be done by design students and researchers in order to involve in a longer and articulated process citizens and local organizations of the urban context in the city of Milan. In detail, it has beena MSc Interior Design Final Studio held by Davide Fassi, Laura Galluzzo, Anna Meroni and Xiaocun Zhu helped by Annalinda De Rosa and Martina Mazzarello, in the academic year 2016/17 at the School of Design, Politecnico di Milano.
Since, the connection between contemporary arts and the bottom-up transformations of urban spaces has a multi-faceted role in establishing brand new social innovations and place-making processes. The key point of this shift is the active engagement of local actors; the masterclass enhanced this concept in its process.
The design process of the studio has been focused on public spaces, both indoor and outdoor, by establishing connections and relationships with the local citizens – connected to shops, associations, informal groups and neighbourhood committees – and with a specific local community: contemporary artists who own their art gallery, exhibition and work spaces in the Milan NoLo District (North Loreto, in the northern part of Milan).
In the methodological process of the studio there has been the possibility to integrate interior design, urban space design and service design, by having the chance to approach the projects in a holistic way and by nurturing the design steps with key aspects borrowed from social sciences methodologies and interlacing them with specific approaches and design tools to develop an educational process based on a contextual design approach.
The description of the various phases of the studio is structured to focus on the methodological approaches adopted. The first – Investigation – embraced notions of Constructivist Grounded Theory as a qualitative strategy of inquiry together with an in the field approach. A dialectic in the data collection has been effective in opening a range of design possibilities. The second – Designing Concept – has been based on Participatory Action Research and Co-design tools to iterate the design process. The final course step – Prototyping – sees a cross-pollination and communication among different fields of design for the project definition, which are then realized in the Event phase.
By breaking the silos of design approaches and connecting through the use of all the tools presented “what people say and do” (contextual design) and “what people make” (participatory research, co-design and event design), this diversity adds perspective and a cross-pollination and communication among different fields of study.
The growing urban area of NoLo in Milan has been the appropriate place to experiment with new frontiers (new societal needs – inclusive and participative, and new forms of citizen interactions) to implement the positive aspects of the gentrification in progress.
The final output of “ARNOLD – ART and design in NOLo social District” brought up exhibitions of 22 artists in 22 unconventional places to art with a process of co-design carried out with the inhabitants of the neighborhood, artists and owners of the places concerned.

During the 2017/2018 academic year of the School of Design of the Politecnico di Milano, the Milan team has been involved in a final Design studio with a specific main topic: Food&Design, using food as a means to connect the different cultures within the (migrant + local) communities living in the area, and as a way to activate co-designed activities for spatial solutions. The Studio has investigated, imagined, experimented and prototyped innovative spatial solutions for market stalls, street food structures and temporary stalls in connection with the Public Market in Viale Monza, located in the Northern part of Milan.
The design process has been based on contextual factors, not only in the research phase but also during development and prototyping. The human, social and cultural environment has been deconstructed and understood in order to develop context-based design solutions (interactions between users and environment), with input from the local stallholders and inhabitants who have provided data, creativity and suggestions.
Co-design and co-creation processes have been fundamental components of the Studio, which has sought to design spatial solutions considering the users and their interactions in the Market space with a holistic and systemic approach. Thus, the Studio is characterised by a continuous relationship with the stakeholders and the citizens, achieved via on-field co-design processes, the integration of the service perspective and a hands-on approach to prototyping.
By designing an innovative scenario for the Public Market in Viale Monza, the Studio uses the urban spaces as experimental hubs for social interactions by making the spaces the central focus of a neighbourhood community built around food. Food has in fact been at the centre of a set of scalable and systemic activities and related spaces, bringing together multiple stakeholders.
The focus of the Studio resonates with the most advanced fields of research and experimentation that the European Commission is fostering through research and innovation programmes. In particular: 1) how “public spaces” both shape, and are shaped by, cultural values including food services, and how this can bring about integration of people, including at the political and economic levels; and 2) how co-creation of public goods (services, spaces, strategies) can actually become a way to engage citizens and stakeholders of all kinds in shaping the European identity.
This Final Design Studio has been, therefore, the chance to integrate interior design, urban space design and service design: from the “needs research” to the design opportunities, from preliminary proposals to technical executive ones, from understanding the personas to involving them in the prototyping activities, from concept to the final parameters: 7 new visions for the future of the market.