Ici-bientôt is one of the Human Cities experimentations launched by Cité du design in Saint-Etienne
Ici-Bientôt initiates a new dynamic in the Beaubrun neighbourhood to fight against the increase of vacant shops and breathe new life into the changing neighbourhood.
Original article by Thomas from CREFAD – Ici bientôt
On 8th January, an unsual crowd was standing in the premises of a former wedding accessories shop in rue de la Ville.
It was the second visit of potential premises for the Ici-Bientôt team together with the artisitic association “les moyens du bord” and the association of education “Terrain d’entente”. A visit to examine the space, imagine new uses and identify the works to do to host various activities.
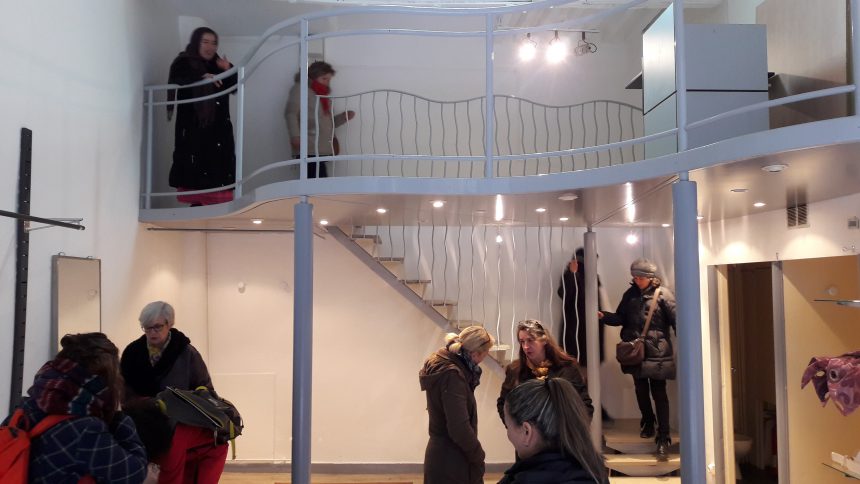
Association members visiting a vacant shop to test new activities in rue de la Ville together with ici-Bientôt group – ©Ici-bientot
This 45 m2 vacant shop will host 2 programmes during the Biennale Internationale Design Saint-Etienne 2017 from 9th March to 9th April 2017 :
This re-occupation of a vacant premises is one of the projects led by the experimentation Ici-Bientôt : identifying vacant shops, their status, their owners and connecting them with projects’ holders looking for a space for their activities and accompanying them in their project, thanks to the expertise of CREFAD Loire, one of the members of Ici-Bientôt group.
It will a prototype in test during the Biennial month, but the wish is to perpetuate these activities on a longer term ! We wish it will be a success !
Numerous acitivities will be organized during the Biennale Internationale Design Saint-Etienne 2017
More info about its programme and activities you can find here in FR and EN or you can follow the programme and stories on http://ici-bientot.org/ and www.facebook.com/icibientotsaintetienne.
All along the year 2017, Saint-Etienne has lived under the rhythm of Human Cities_Challenging the City Scale.
Saint-Étienne has got a distinctive feature of a creative laboratory, where hands-on stakeholders develop methodologies and actions with the communities to transform the city. That’s why the Cité du design, leader of the project Human Cities Challenging the City Scale in Saint-Etienne has created C.H.O.S.E (Collective Humancitizens Office of St Étienne Experimentations), a tool to stimulate and connect these local energies and creative forces.
Within this framework, Ici-Bientôt multidisciplinary group was launched to revitalize a commercial street in the old town.
ICI-BIENTOT (“COMING-SOON”)
Ici-Bientôt is a collective constituted for Human Cities experimentations in Saint-Etienne, to find solutions against the increase of vacant shops and breathe new life into the changing neighbourhood “Beaubrun Tarentaize” . Its main coordinators : CREFAD Loire, an association of long-life learning and capacity building, and Typotopy, a collective of graphic designers, together with a working group of cultural, community associations and residents of the neighbourhood.
Ici-Bientôt is multifaceted: it’s a place, a project and a group population; it’s a synergy between actors (project leaders, owners, associations, institutions…) to find solutions create tomorrow’s urban lifestyles.
Its actions are complementary . Ici-bientôt worked on the history of the districts and its multicultural population ; they opened a resource center, supporting people with projects to set up in vacant premises ; they transformed shop windows and signs of closed or active shops, and they invested the public spaces with artistic installations and performances. Their purpose: to increase the knowledge about the resources of the district, the dialogue and autonomy amongst their stakeholders. For that, they used mapping, interviews, music events, thematic workshops, business support, and a daily presence in the resource center from June 2016.
Mathilde Besse, who works for the Crefad, the main coordinator of Ici-Bientôt, explains one tool used to collect people feelings about a collective question : “the word holder”
During the Biennale Internationale Design Saint-Etienne 2017 ( 9th March-9th April 2017) , Ici-Bientôt helped the set-up of 5 temporary boutiques to test a professional, commercial or non profit activity, involving 30 people: a bar, a collective shop for craft designers ; an associative tea-room animated by volunteer mums of the neighbourhood ; a place dedicated to activities on reading and writing ; a visual and sound exhibition room. Restoration works with 30 volunteers from the neighbourhood helped to renovate the shops and injected a collective energy. Artistic interventions, performances and parties invited people to give a new life to the street. 150 people enjoyed the opening day in Rue de la Ville. Roundtables and workshops allowed the exchanges about the issues of vacant shops and transformations of work paradigms (the theme of the 2017 Biennial) During the last week of the Biennial, pupils from a professional high school worked with Polish graphic designers to offer new signs to 3 active shops in the upper end of the street.
International guests gave new inspirations and ideas. The workshop with the partners from the European project Human Cities_Challenging the Ciy Scale confirmed some intuitions or enlarged the perspectives about the re-activation of vacant shops. A roundtable with designers and activists from Detroit, the UNESCO City of Design guest of Honour of this Bienniail, allowed a fruitful exchange about leisure, work, and community building with the members of the collective.
After this extremely rich period of events, the activities of Ici-Bientôt got back on the support of project holders, mainly with the action of CREFAD Loire, which office is now in the resource centre. The 5 temporary boutiques closed, but 1 permanent opened in October 2017, with the help of Ici-Bientôt. Thanks to their support to build her business and renovate a vacant shop, Souad, a seamstress, opened a shop proposing sewing and embroidery works and activities and her fashion creations. A shared workshop space and craft lab will open for 6 months. 5 new shops will have new signs made by Typotopy.
Moreover, the Ici-Bientôt group is now associated to the working group of institutions, urban planners, and developers working on the renovation projects of the neighbourhood. They have been hired for their expertise and daily observation of the dynamics at the micro-scale of the district. Amongst the coming projects they are contributing to a new center for music and dance amateur practices ; a urban projects center and an action to support new entrepreneurs.
Of course it will happen Ici (here), bientôt (soon).
Hypermatière is a multidisciplinary group set up for Saint-Etienne Human Cities experimentations launched by Cité du design in 2016.
Responding to Cité du design call for intitiative (CHOSE), several figures joined their forces: a designer studio and an independent designer: Captain Ludd and Magalie Rastello ; 1 ceramist: Jay Accosta- Valois ; 2 community associations: Amicale Laïque du Crêt de Roch and Rues du Développement Durable ; a gardener: Mathieu Benoit-Gonin.
Hypermatière decided to offer mobile, evolutive, reversible and recyclable interventions in the neighbourhood “Cret de Roch”, which is living various renovations in the longer term. The spaces are changing, people uses too: how to enable inhabitants to be creative actors of the transformations of their district, whether than worried spectators ? Through collaborative artistic projects and solidarity services, the Hypermatière project allows to highlight a “space in movement” on the scale of a neighbourhood, showing the process and the relevance of contributing practices .
In 2016-2017, the Hypermatière group organized several workshops to highlight the -sometimes- hidden resources of the district to its inhabitants , collect people needs and feelings about it, make them know that something collective was possible to do.
Marion Chaize, coordinator of Hypermatière group, explains the project
For the Biennale Internationale Design Saint-Etienne 2017, Hypermatière decided to set-up a temporary public – or rather collective – space on a demolition site. As they discovered a hen and rooster living there, the place became “the rooster square”, a place to play and meet during a bit more than one month.
Paul Buros, designer and member of the Captain Ludd studio explains how this public space took shape
The “rooster square” allowed to test the uses of a possible public space in this part of the neighbourhood. During the Biennial, it attracted more than 500 people for the various activities (from barbecues to conferences, including workshops, concerts, etc.). A Brazilian designer, Fernando Mascaro, gave a Masterclass about the “design of feelings”. A musician form Detroit, Ian Tran, was so fond of the place that he decided to make an initiation to violin playing with the children frequenting the place. Taking care and responsibility of this place open to all, some parents proposed to organize an event where they could sell home-made production, other asked if they could organize a birthday afternoon with the children of the surroundings. The workshop with the European partners of the Human Cities project on 13th March allow to test some activities proposed by Hypermatière (construction games ; Minecraft game of the neighbourhood ; botanical and social economy resources itineraries) and to exchange ideas on how to facilitate such urban experimentations in cities.
The rooster square demonstrated its capacity to mix populations, cultures, and generations. It proved its function of experimental place at the service of inhabitants. It can be a prototype, giving precious specifications for a potential future public space in the future development of the area. Welcoming international experts, it changed the image of this part of the district, generally barely known even by Saint-Etienne citizens. Now people are convinced that things can happen even there.
The Hypermatière proved its capacity to be a generator of initiatives for the neighbourhood, participating to a larger movement of alternative economy and development, that can be related to the concept of “contributive economy”.
Raymond Vasselon, member of Hypermatière collective, a former architect , explains this collective dynamics in the Cret de Roch neighbourhood :
After the Biennial, the rooster square remained some extra weeks to welcome the kids during the holidays, and then was dismantled. Thanks to the meetings with Detroit designers, Juliana Gotilla, one of the designer of Captain Ludd , participated to an international research-action project led by the Detroit University of Michigan about comparative urban experimentation in Detroit, Saint-Etienne, and Rio de Janeiro. The municipality showed its interest in using the ceramic tiles printed with the spontaneous plants of the neighbourhood in some micro public spaces under renovation. And the local policy makers in charge of the urban and social development of the neighbourhood are thinking about re-elaborating some practices using the experience and expertise of Hypermatière
Still a lot of (hyper)material to work in the coming months and years.
|
|
|
|
|
|
|
|
|
|
|
Clear Village’s urban experiment for “Human Cities, Challenging the City Scale” kicked off on the evening of 21st September 2015 with the Open Mile.
The Open Mile offered a trail of open studios, workshops and activities to help locals and visitors discover the so-called Maker Mile in East London. As the name suggests, the Maker Mile is an area of approximately one square mile buzzing with maker activity. Centred on Mare Street, between Bethnal Green and London Fields stations, it is home to open workshops, fabricators, galleries, micro-factories, artist and design studios, shops and businesses, which all contribute to a thriving ecosystem of making.
The Open Mile aimed to shine the light on this and we were delighted to have a dozen destinations on our trail. Activities along the way ranged from printmaking to cocktail tasting, from fixing your bike to making your own robot- all celebrating maker culture and trying to engage with a larger audience. Interest in the event definitely exceeded our expectations, with an estimated 700 people visiting the Open Mile.
Our hope, of course, is that the Open Mile will turn out to be the first step of a much larger journey: to promote the Maker Mile as something that is ongoing, that supports the growth of the maker movement in the area and that helps to build local pride and resilience. We are grateful to “Human Cities: Challenging the City Scale” for having made our urban experiment possible and helping to bring change to East London.
Discover here more about activities of the Makers Mile. You can watch a reporting video of the festival here.
How to continue thinking about and making the city when your job as an urban planner seems completely disconnected from the realities of the field and its inhabitants? Why not trying to use the city as theatrical material? And how can we integrate the voices of people living in this city? When Yoan Miot, urban planner met Arthur Fourcade, director of the Collectif X, Saint-Etienne multidimensional theatre company, they built together “VILLES” (CITIES), a theatrical laboratory of collaborative urban planning.
From 2nd to 21st May 2016, VILLES#1 was in residency in the Beaubrun district of Saint-Etienne. This laboratory is associated to C.H.O.S.E, the Human Cities bottom up experimentations led in Saint-Etienne by associations following the Cité du design initiative. It will inspire the work of designers, architects, researchers, artists etc. who will then activate the neighbourhood in 2016 and 2017.
VILLE#1 Saint-Etienne portrays a sensitive image of Saint-Etienne and its neighbourhoods, its living stories, its multiple identities, contradictions, and aspirations. It gives voice to its real inhabitants, those which you can’t see in the 3D models of renovations, and it turns the artistic performance into an opportunity of collective questioning and expression around the theme of the city
As an experimental and collaborative theatrical laboratory, it is built on specific protocols:
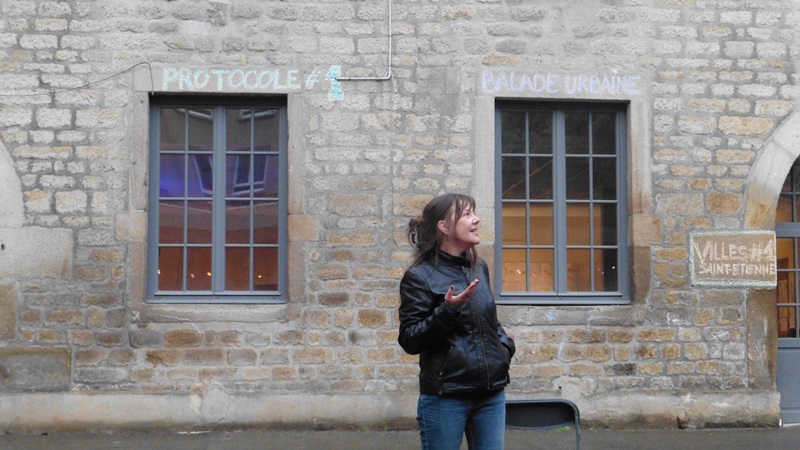
PROTOCOL #1 – URBAN WANDERING
During their residency, the actors walked throughout the city following an imposed itinerary. They collected their sensations: sound, touch, people they met, their wanderings. The performance begins as an adventure with these travel stories at a city scale.
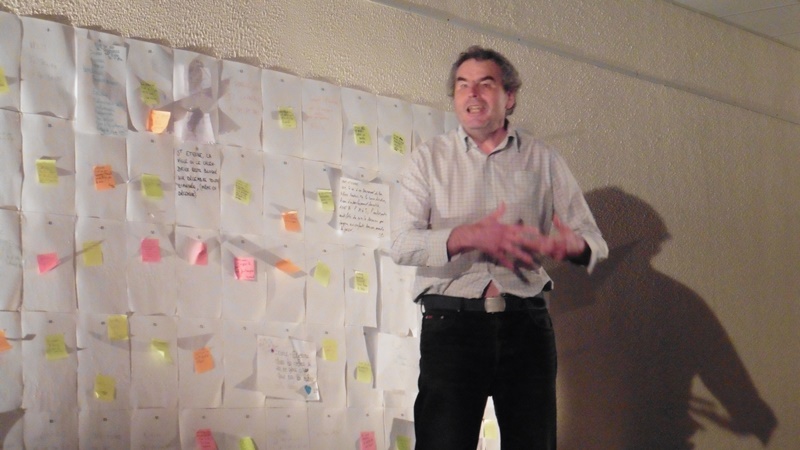
PROTOCOL #2 – PORTRAITS
A retired man coming back in Saint-Etienne after 30 years spent in another region, who discovers a city with a more intense student life, people exchanging seeds for community gardens and a changed social life; a young Tunisian mother stunned by the insalubrity of the house and who has the urge to “finish her study” to become a laboratory technician in order to work with a French diploma; a building caretaker comparing New York and Saint-Etienne, a cheese producer on the market.. During their residency, the actors organized interviews with all kind of inhabitants, collected their life story, their impressions about the city, and they reproduced, represented them by , saying “I, myself”. And let me tell you that you would not have known the difference: we could have sworn that it was really these inhabitants, in flesh and bone, in front of us.
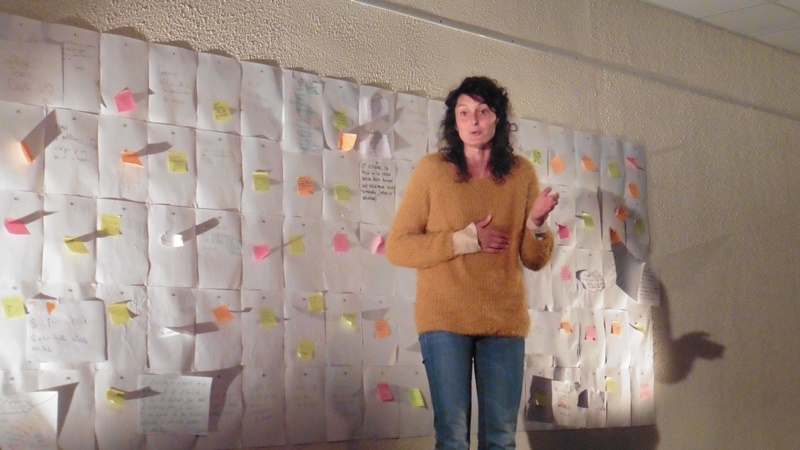
PROTOCOL #3 – PUBLIC CHOIR
During the residency, Collectif X organized workshops with schoolchildren, researchers, associations of the neighbourhood. They drew mental maps, wrote some texts, and answered questions about the city. The actors also collected statements about Saint-Etienne in the media and books. From this material they gathered 100 definitions about Saint-Etienne: scholar, poetic, absurd, provocative ones… These 100 shades of Saint-Etienne are read out loud, by a choir composed of the actors themselves but also members of the audience that were invited to open rehearsals every evening during the time of the residency and before the final performance. For anybody hearing it, it is fun and powerful. For anyone saying it, it’s liberating.
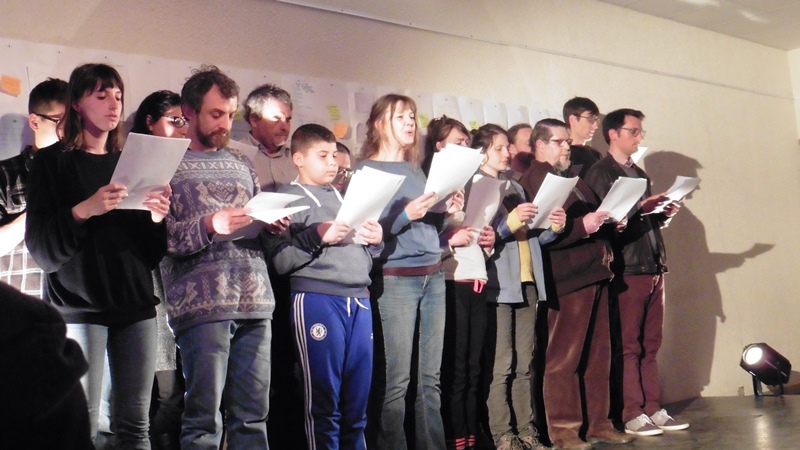
PROTOCOL #4 – CONTROVERSY
During the residency, every evening, Collectif X organized a debate about the city: social housing, sociability in bars, the transfer of the theatre from this neighbourhood to another one, etc. In a similar way, the last part of the performance invited the audience to put forward their reflections and thoughts about urban topics and their way to participate in the city making.
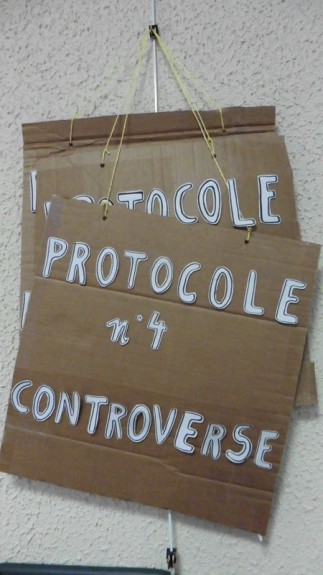
VILLE #1 Saint-Etienne fits in perfectly within the dynamics of Human Cities_Challenging the City Scale. It deals with the city as a human thread where stories and experiences are intertwined, where you can hear multiple voices, sometimes contradictory, or hopeful, or even very critical. Through its protocols, it offers an original way of collecting sensible, human scale, information, and sharing it, each evening with a different result, transforming the spectators into real actors of the city.
This precious material is shared with residents, researchers, administrative and political authorities which were invited to debates and performances. It will also feed the Human Cities experimentations in the Beaubrun district. Collectif X is one of the associations that will work in this neighbourhood to activate its streets, highlight its local life, build and put forward new projects and emerging activities to be set up in vacant shops.
To be continued !
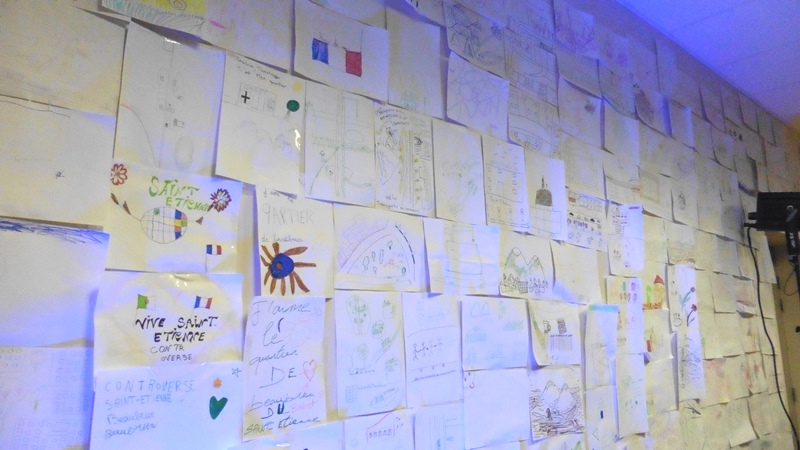
The school year is almost finished in the two School as a Service high schools in Otaniemi, Finland. The number of applicants to the Pohjois-Tapiola high school, which is completing its first year with the SaaS concept, saw an increase of 244% in primary applicants for 2018. Meanwhile, the school year for both institutions has been eventful, and here are some highlights!
In October 2017 Aalto University invited a group of high school students to the Map that Matters workshop to develop their school, guided by professor Jarmo Suominen.
The Makey-Makey tool was used to create a playful atmosphere and facilitate students’ expression and creativity. Makey-Makey allows users to visualize short scenarios and emotions during interaction with the environment using objects, drawings, or sounds. The students also got to learn simple coding with Processing (needed to run the visualization), which motivated them to spend those days workshopping with us. Through exploration in fields, symbolic visualizations of objects and places, and composing interactive maps, we learned about the joys and issues of school students’ life in Otaniemi.
The results were shown on the City Scope simulator. Representatives from Aalto Campus Real Estate company and the Department of Architecture came to hear from students about their experience on the campus.
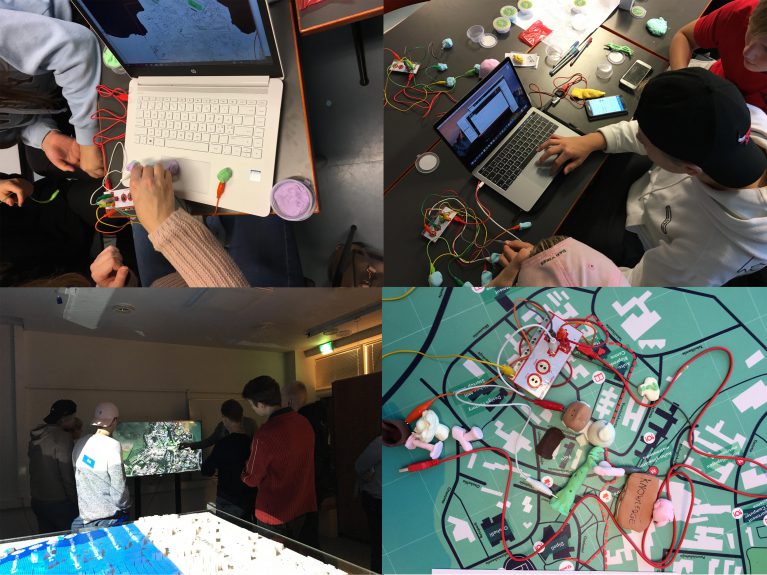
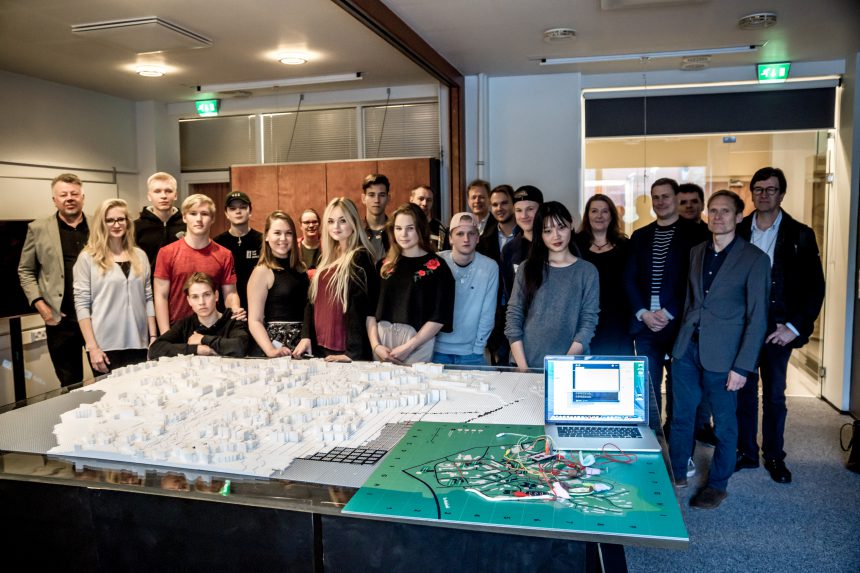
Photo: Ryu Akatsuki
We are very happy to see increasing openness and strong initiatives presented by students in the Schools as a Service. They are building connections with the local community and internationally.
Students from Haukilahti high school are embarking on an excursion to their Korean friendship school, Ewoo School in Seoul, to learn about Korean culture and business life. To support the upcoming trip they hosted a fundraiser on March the 15th 2018 for locals, friends and families.
The student group introduced themselves and their school, which they have nicknamed Jeda (Swedish for the fish, pike) and presented the purpose and itinerary of their trip, and gave a presentation about the school they will be visiting and what they had already learned about the culture. They had also prepared a Korean bibimbap buffet, and visitors were invited to check out the school premises and participate in activities such as table tennis.
The students advertised the event to their contacts as well as in local groups through Facebook, showing the activities of the new local school to a wider audience, and inviting them to visit the school premises, many for the first time. Over 70 people attended the event and got to learn about the school and Korean culture.
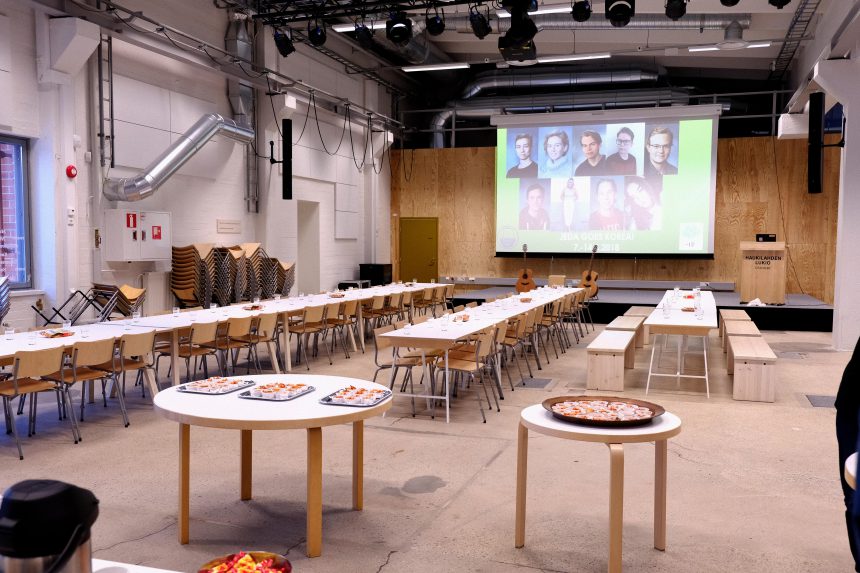
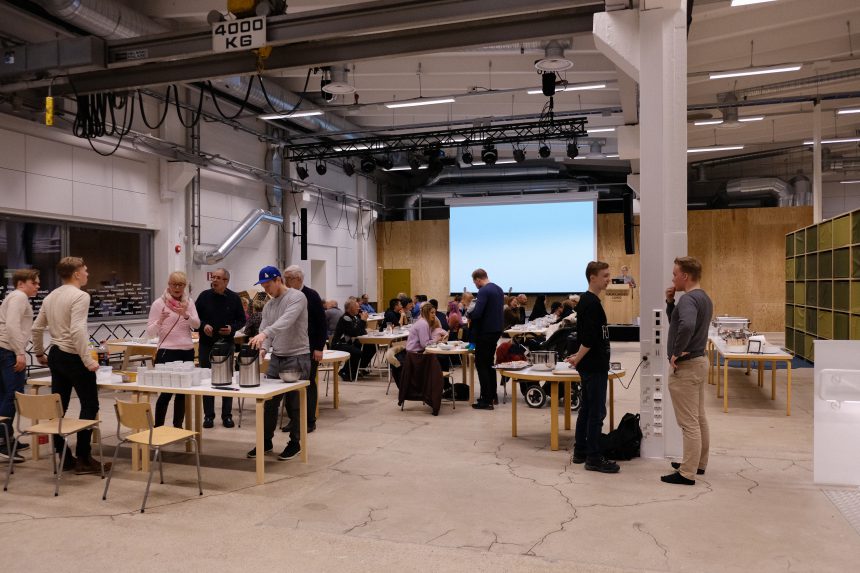
Last month the Human Cities project attracted the attention of Nordic Urban Lab (NUL) – Metropolis Laboratory, an organization in Denmark, which takes an active role in connecting local and international, public and private institutions and businesses to share knowledge and collaborate in city development.
In March 2018 NUL participants gathered in Helsinki for a three day event focused on cultural planning and temporary use. The goal of the event was to develop a tool kit for city agents to enhance their own practice. 50 key speakers were invited to share their experiences, and Group X was proud to present the Human Cities project.
A hundred guests including artists, architects, city planners and academics from different countries visited the Human Cities – Challenging the City Scale Helsinki exhibition, which was temporarily reinstalled for them. The visitors also attended a presentation by professor Antti Ahlava about the Helsinki case, School as a Service and Otaniemi campus development. The participants were impressed by the diversity of approaches to urban development, the scale of Human Cities partners’ projects and innovative vision of human-centered urban environment in Human Cities.
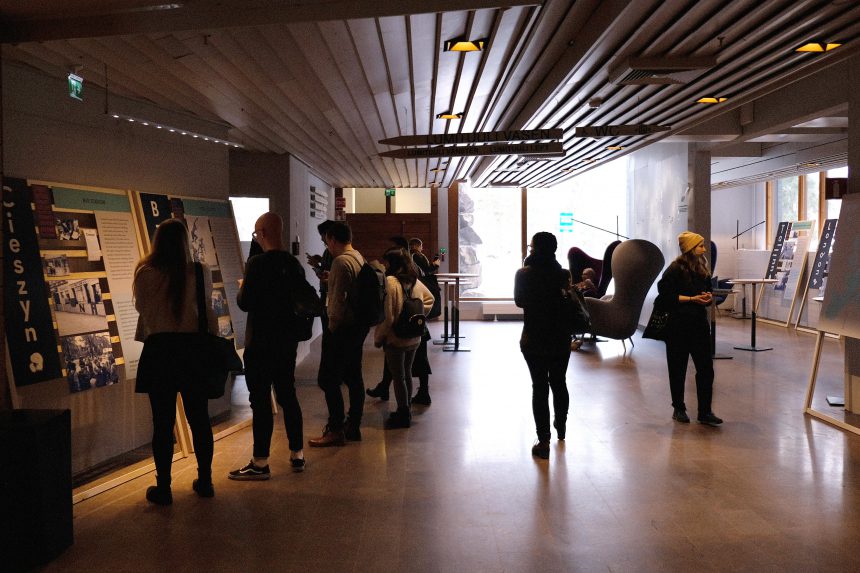
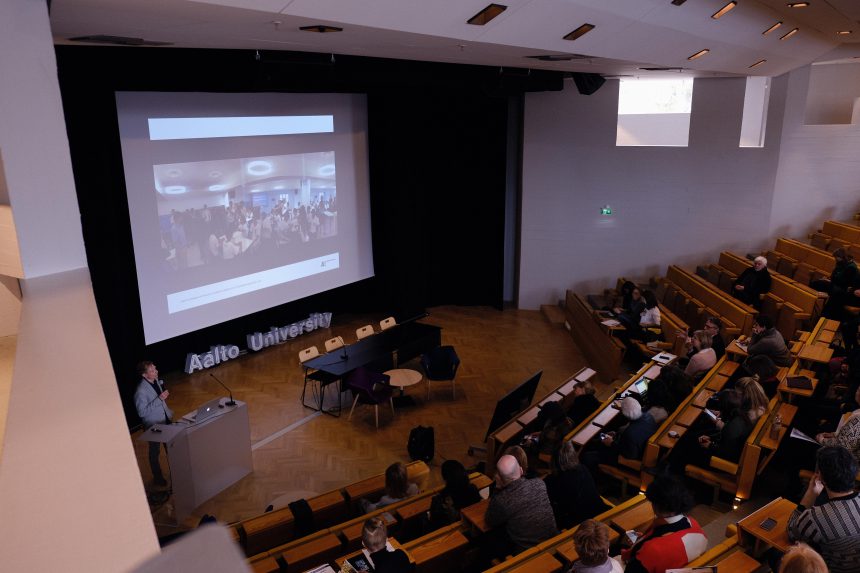
Photos, besides mentioned: Group X
Fabrication according to conventional wisdom is where raw materials are turned into finished goods on a large scale. The image that comes to mind is of industrial buildings with smoking stacks on the brown belt of a regional city and shipping containers packed with batches of 1000’s meeting a global market.
FabCity is an alternative to this vision. It is an aspirational model for cities to become self-sufficient. The term grew out of the FabLab movement, a global network of maker spaces where individuals can make things using shared tools and machines more commonly seen in factories.
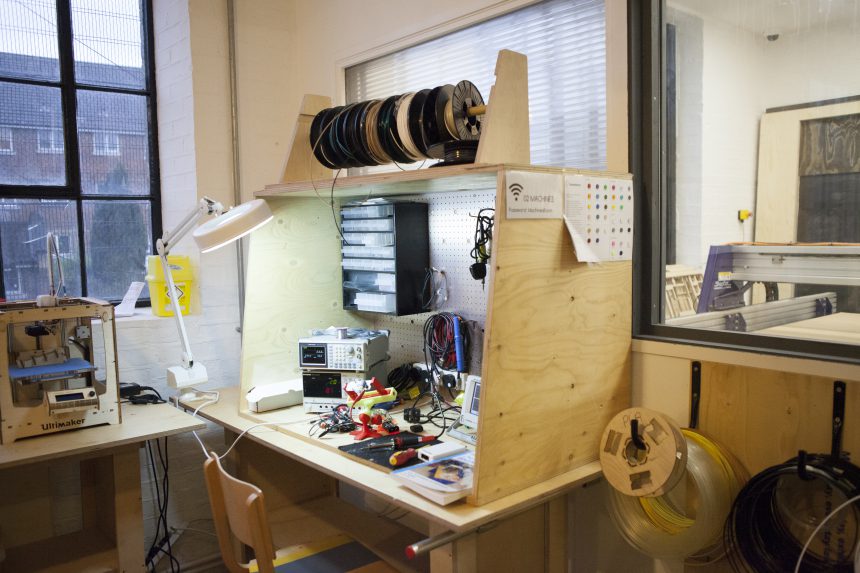
Machines Room FabLab with 3D printer, electronics bench and CNC machine in the background
An inversion of the traditional image of fabrication, a Fab City would be a place that makes most of what it consumes within the city and recycles the majority of its waste. Maker spaces are seen as a prototype for this; rather than needing to ship 1000 stools from a factory abroad the Fab Citizen would download a design file and fabricate their stool in their local Fab Lab out of recycled materials suitable for digital manufacture.
This future is one where manufacturing is distributed. The products people want and the food they need can be made and grown in a network of mini factories, farms and maker spaces scattered over a city and enabled by digital technology and the internet.
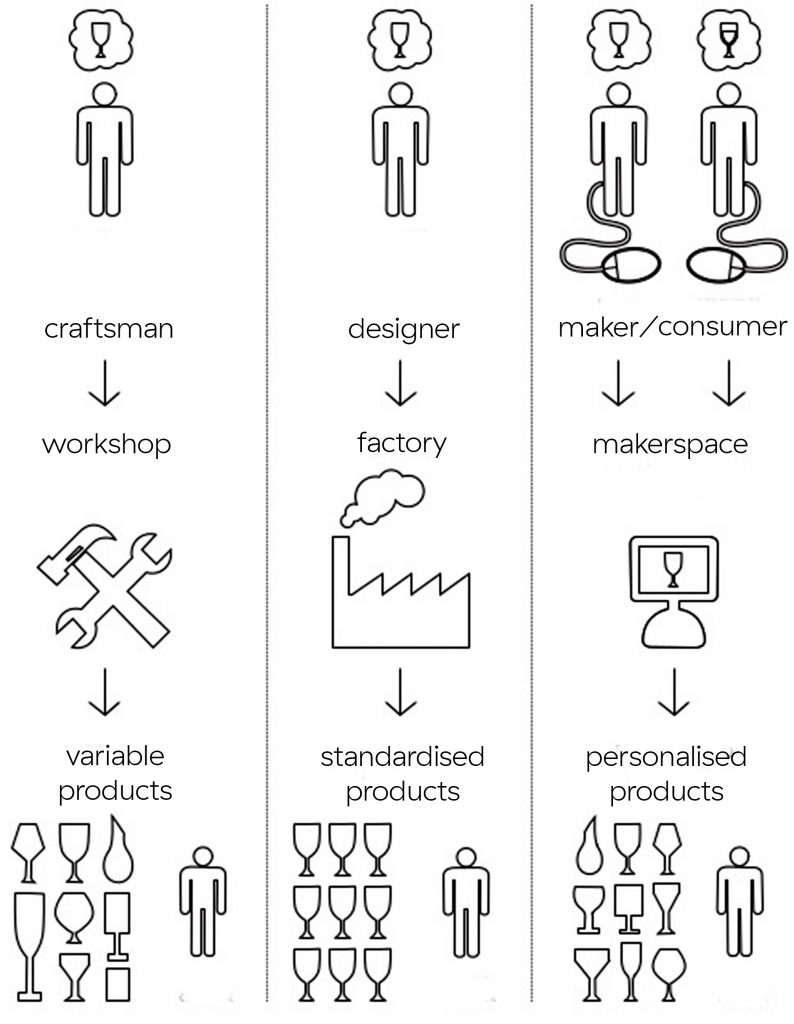
Diagram adapted from Open Design Now, 2011 http://opendesignnow.org/
A form of this networked making has been around since the 19th century – cottage industry was a system of fabrication used by British industry where manufacturing was carried out in people’s homes or workshops on a small, local scale and agents would put the parts together at a centralised factory.
In a corner of east London these two forms of local manufacturing – the traditional light industrial workshops and the new fabrication laboratories can be found working side by side.
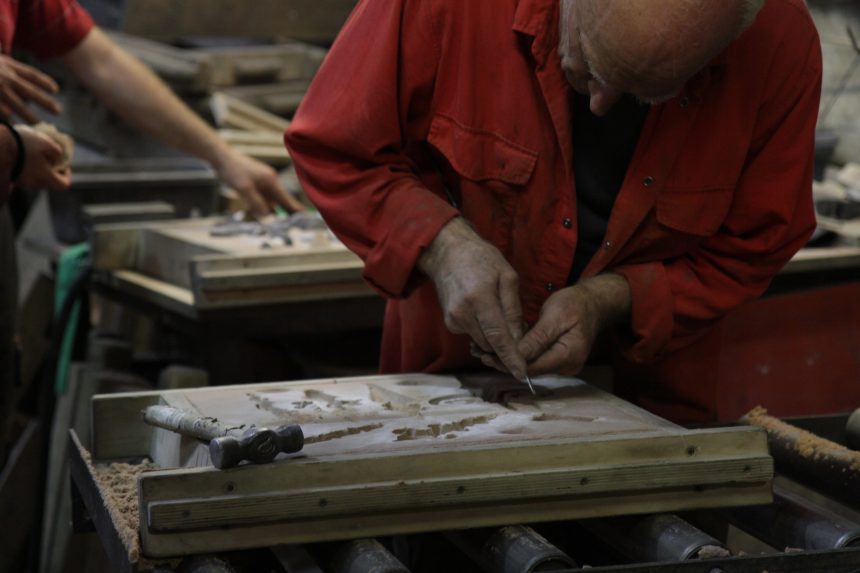
Sand cast preparation at James Hoyle and Son’s foundry
The Maker Mile is a one mile radius creative cluster of over 50 makerspaces, fabricators, studios and workshops in East London. The area centres on where Mare street crosses the old industrial transport hub of the Regent’s canal which denotes the boundary line between the two boroughs of Hackney and London Fields.

Map, Timm Lindstedt, The London School of Architecture
Dominating the skyline are the ornate cast iron landmarks of two Victorian gasometers built by the Imperial Gas Light & Coke Company in the late 1800’s.
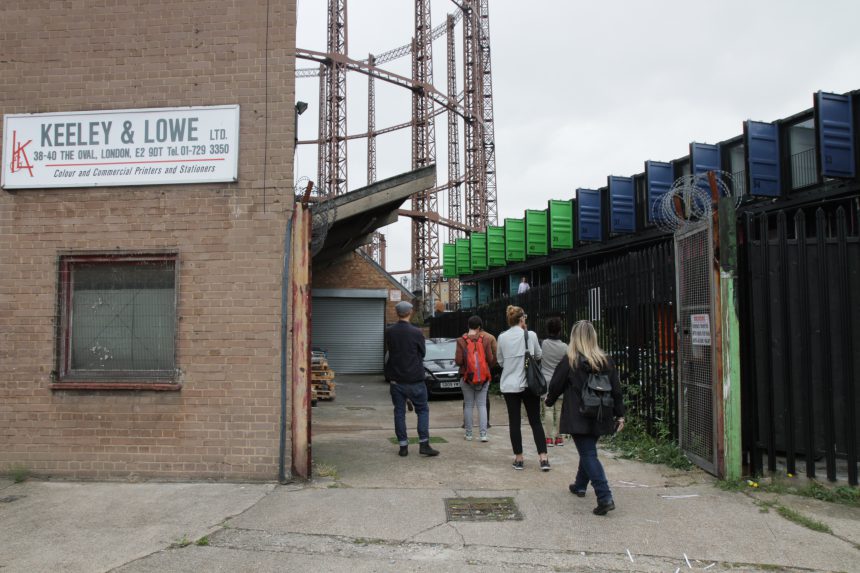
Printers, gasometers and shipping container offices
Their presence is a constant reminder of the area’s working past and in part thanks to their potential blast zone the architecture in their immediate shadow has remained (for the time being) an oval of warehouses and commercial buildings, home to printers, workshops and just over the water an iron foundry.
The Maker Mile (www.makermile.cc) was mapped by Machines Room a FabLab just down the canal on Vyner Street; a cobbled cul de sac filled with wharfs and warehouses home to taxi mechanics, sign printers, and London’s oldest umbrella maker. Instigated by Clear Village and with support from Human Cities, Maker Mile launched during London Design Festival 2015 with Open Mile. For one night 12 spaces opened their workshops and the public could get involved with hands on making and behind the scenes tours of workspaces. Over 600 people collected a map, made locally at East London Print Makers, followed the trail on a rainy Monday night and experienced the thriving community, that many, including those already working there, hadn’t realised was on their doorstep.
One year on and for London Design Festival 2016 people were invited to join a guided trail of the Maker Mile. Visitors were shown both the fabrication spaces of tech newcomers and the longstanding workshops of local makers. The tour started at the Fix Our City exhibition, hosted by Machines Room and filled with projects from the Maker Mile and showed the area to be a rich example of Fab City principles, showcasing local companies such as Sugru, SAMLabs, Technology Will Save us and Open Desk.
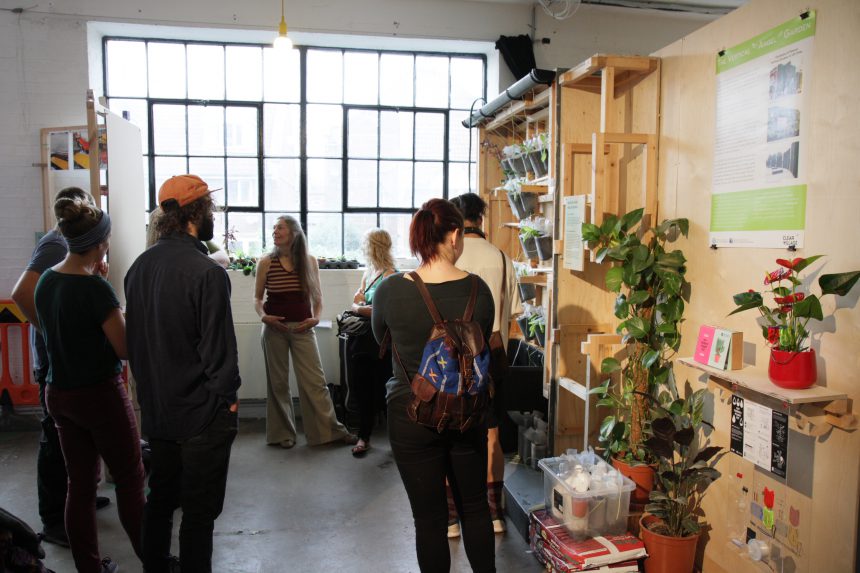
Clear Village, Bedfords Walled Garden exhibit at Fix Our City
Highlighting the FabCity principle of sourcing materials locally through recycling, they exhibited the Precious Plastics project; a diy recycling centre at the heart of the Maker Mile. Collecting hundreds of empty milk bottles from local cafe’s they shred the plastic and then melt it down creating sheet material that can be formed into new objects out of the reusable HDPE.
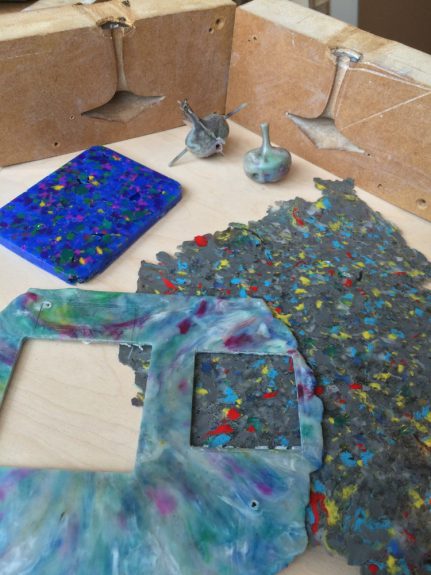
Plastic recycling at Machines Room
Another exemplar of FabCity principles in the Maker Mile is Opendesk, a furniture company with a difference. Rather than shipping tables and chairs around the world they share digital designs on their website. These can then be downloaded and manufactured locally. Machines Room is Opendesk’s local workshop and thanks to their proximity to a FabLab they can prototype furniture right next to their office. Exhibited in FixOurCity was Opendesk’s collaboration with Smile Plastics; a material manufacturer who recycle plastic – Opendesk had applied one of their CNC designs to a sheet of old drinks bottles creating a multicoloured flecked stool.
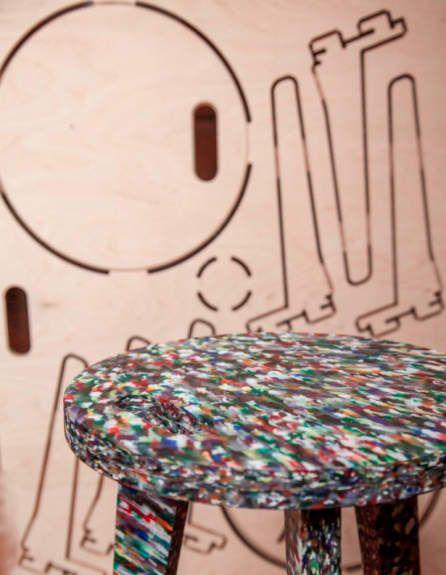
Opendesk stool made with Smile Plastics
This new maker community of hardware start-ups was spearheaded by the opening of LimeWharf by Thomas Ermacora in 2012, a ‘cultural laboratory’ hosting a cluster of companies.
Two of these are SAM Labs and Technology Will Save Us both learning-by-doing hardware startups educating future generations and preparing them for the 4th industrial revolution of internet connected things. When the Maker Mile tours visited them both were launching exciting new products. Technology Will Save Us was celebrating a successful Kickstarter campaign for their Mover Kit, a toy that reacts to movement with light and can be coded by children whilst the SAM Labs team were busy readying for a launch of the Curio kit, a version of their wireless construction kit that inspires kids to create internet connected vehicles.
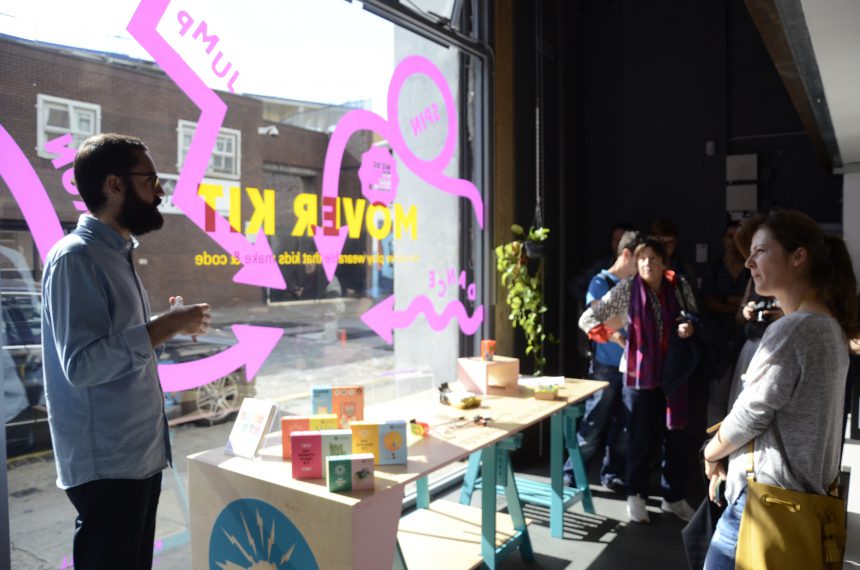
Technology Will Save Us
Also in LimeWharf, London School of Architecture and Royal College of Art Students created a pop-up makerspace open to the public and for the week their space became a local making testbed. The LSA students Timm Lindstedt and Dan Lee have been researching the Maker Mile over the past year and have explored local makers with great detail, interviewing, photographing and CAD modeling their spaces. The RCA, as a new generation of designers, used the Maker Mile as a ‘resource map’ and they went round the area, visiting local businesses asking for materials whilst inviting the public to give them briefs.
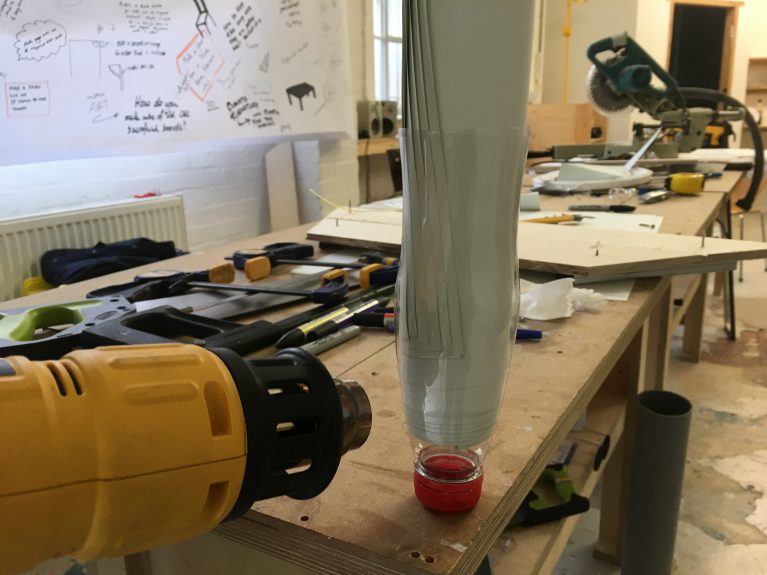
Pop up maker space
They were given reams of paper by Keeley & Lowe; a printers with a 100 year history and in the Maker Mile since the 80’s. They specialise in finishing techniques and the tour was treated to demos of their converted lithographic presses that now folded and cut card using bespoke blades.
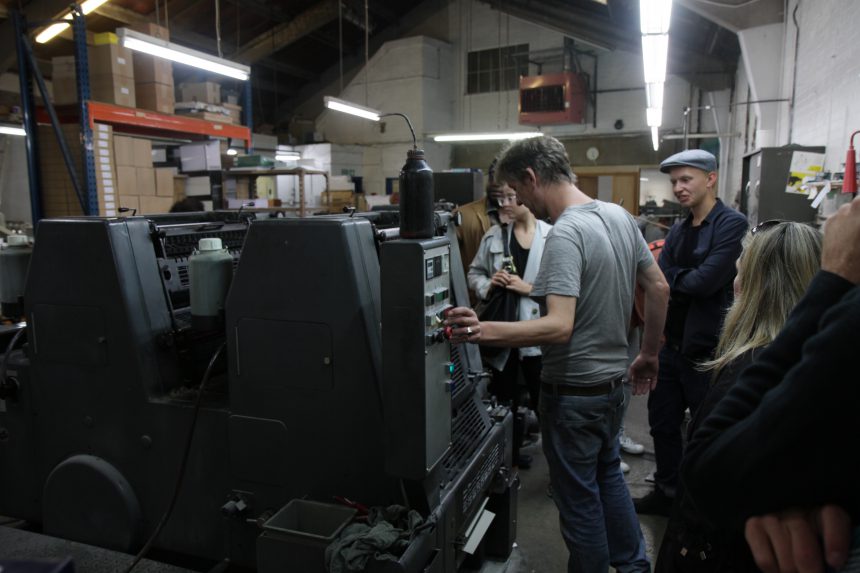
Keeley & Lowe
Keeley & Lowe work closely with Calverts on the other side of the Oval. Calverts is a design and print co op founded in 1977. It is an inspirational place; the basement is dominated by their awesome lithographic printer and upstairs their design studio is decorated with witty prints and protest posters. Their machines have been used by many local publications; they made the original run of Okido magazine and print the famous NoBrow comic whose office is up by London Fields.
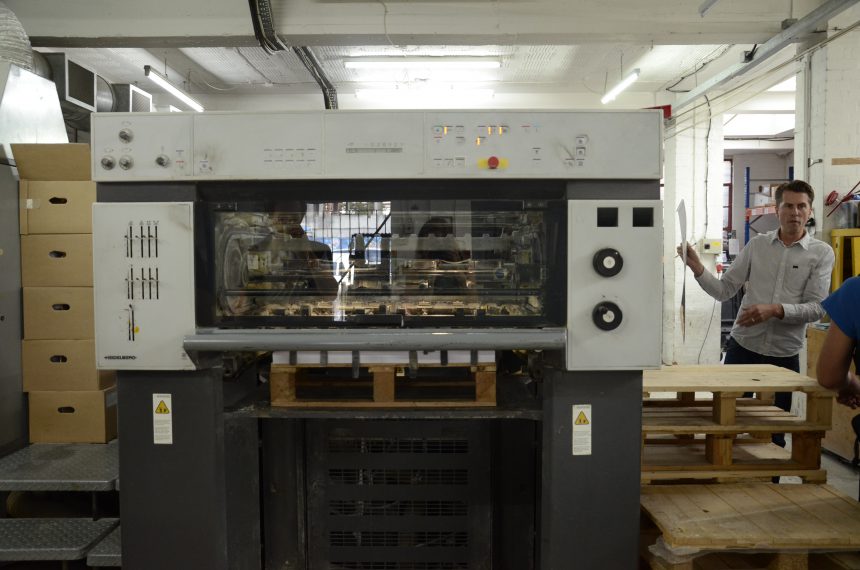
Calverts
The highlight of the tours for many was James Hoyle and Son’s foundry. Right in the centre of the Maker Mile, the foundry has been operating since 1880.
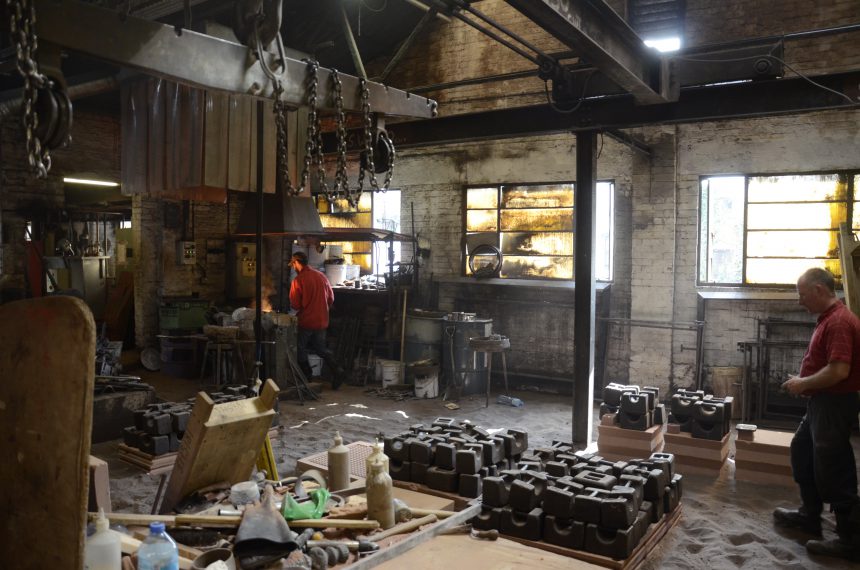
James Hoyle and Son’s
They produce hand crafted decorative ironwork and have a vast pattern catalogue – a resource that in an age of conservation means that their process in much in demand and the forge is constantly busy.
Their sand casting technique is thousands of years old and the London School of Architecture students worked with them to merge 3D printing from Machines Room with their iron pouring. They designed a totem made up of objects representative of local crafts and 3D printed it in two halves. This was then pressed into the sand mold and molten metal flowed into its imprint creating an object embodying the ethos of the Maker Mile – strengthening the connections between local makers.
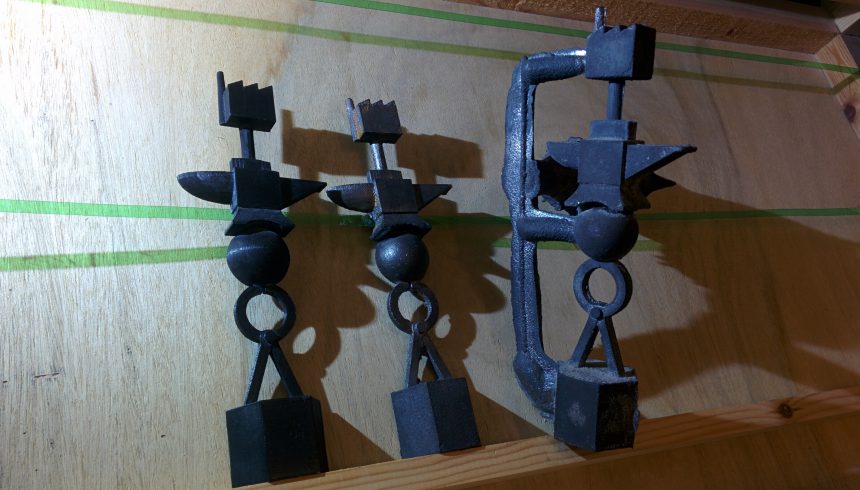
3D print on the right iron on the left
The Maker Mile is full of architecture practices such as Ackroyd & Lowrie, Adam Khan, Muf, Assif Khan… and the trail passed through Squint Opera and aLL Design. From the roof top balcony of Will Alsop’s airy studio one can see cranes and scaffold straddling the landscape.
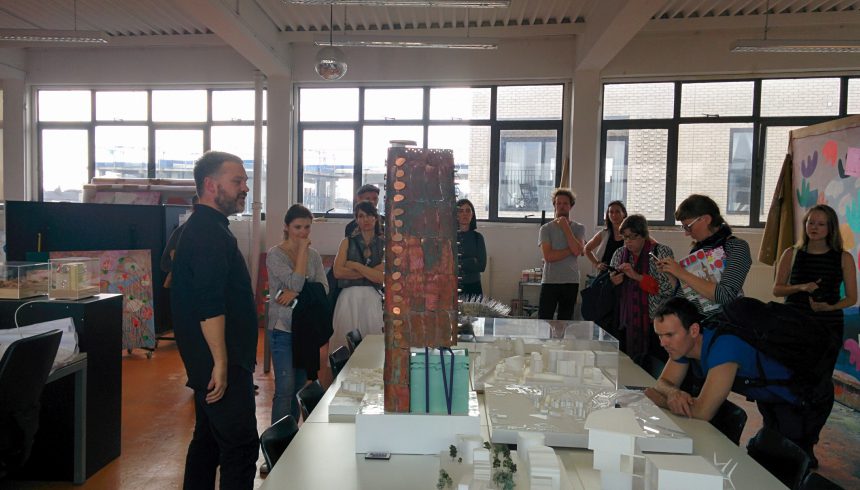
aLL design
The area is changing and despite the high concentration of makers in the area, many of the industrial buildings are being redesignated as residential. Keeley & Lowe have had to move after 30 years in their warehouse and East London Printmakers, stars of last year’s Open Mile event have been forced out by rising rents. These spaces for making are crucial for the future city; collaborations need to be encouraged and local fabrication protected. The Maker Mile is a starting point for this, by planting the flag in the ground for makers, hopefully awareness can be raised that this is a productive area. A FabCity will face the challenge of fabrication sharing space with homes. For future cottage industries to grow we will have to find ways for housing and manufacturing to coexist – with the help of Human Cities and Clear Village we can test this in the Maker Mile, the perfect prototype for a future FabCity.
An Interview taken from architect Juliana Gotilla of Hypermatière by strategic designer Louisa Vermoere from Brussels.
About a bottom up co-creation space and reactivation of an abandoned brownfield in Crêt-de-Roch. The quarter is situated at the North side of the Saint-Etienne and is struggling with a growing number of abandoned lots and vacant homes.
Juliana Gotilla is a Brazilian architect who works with Captain Ludd association, together with other three designers. During an intensive erasmus periode in Milan in 2006; she underwent a series of participative design experiences among others courses by Ezio Manzini at Politecnico di Milano. After that she was motivated to return to Europe to implement what she was thought. She arrived in 2011 in St-Etienne to study a specialisation in “participatory project development” during a master course called: Public Space: Architecture, Design & Practice. After one year she started working in St-Etienne, where, after six years, she still works. In addition she has become a key figure in the Human Cities experiments of Saint-Etienne.
Captain Ludd is an association by three designers and one architect. It is a design and workshop studio located at the bottom of the other side of the hill in Crêt-de-Roch. Their mission is to find ways to collaborate with people to improve their neighbourhood. All year long we do workshops that submerse people in wood and printing technics. During spring and summer, if we managed to have the authorisation, we create, during wood and printing workshops, in public space. Like this we reach a wider and bigger audience.
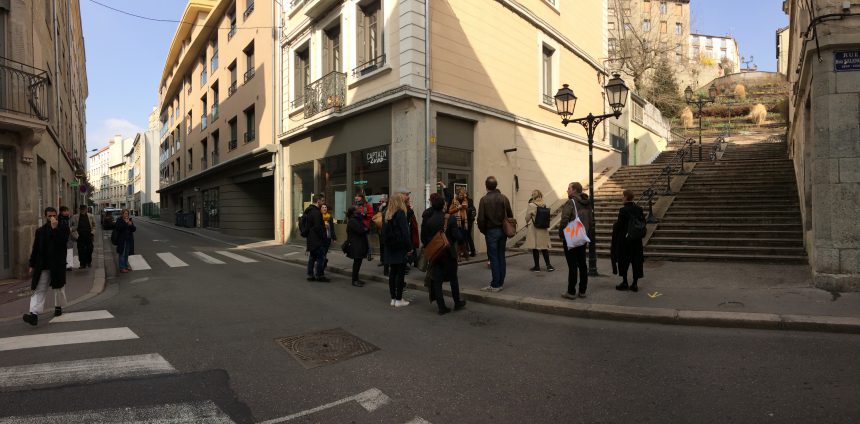
Captain Ludd’s headquarters
The interview is left in an informal style, inspired by Hypermatière, a multi-disciplinary project sublimated at an informal place at Place du Coq. During the interview many people came to us. These intermezzo’s are kept to sketch more precisely the atmosphere of the place.
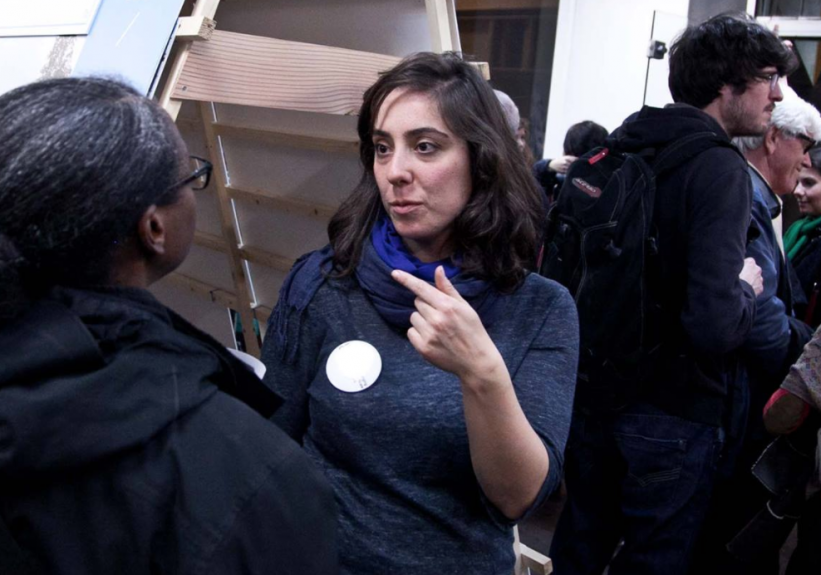
Juliana Gotilla at the opening of Human Citizens Office, an other Human Cities project at Saint-Etienne.
L at the bar: Camille Vilain, coordinator of the Human Cities project, asked me to interview YOU of all the people working on this project. Why would that be so?
J: Because I work a lot (laughs). We won the call for projects, because our project, Hypermatière, matches exactly with the goals put forward by the Human Cities project.
L: Hypermatière was not only created by Captain Ludd but also some other organisations. Who else is involved?
J: In total we are four associations and some independents all with slightly different goals. Amicale Laïque du Crêt de Roch teaches popular education. Rues du développement durable, (free translation: Sustainable development street) is the first association that works on the problematic of vacant properties founded in 2009, and Association de Valorisation de Déchets . Furthermore we have Magalie Rastello who is a research designer, Yai Acosta, a ceramist, Matthieu Benoit Gonin, who is a gardener and Raymond Vasselon, a retired architect from the neighbourhood.
Musician which just proposed to give a concert: Bonsoir, au revoir, Juliana, à demain!
J: Bonne soirée, peut-être à tout à l’heure à l’ouverture d’ Office Human Cities dans rue de la république!?
We form a trans-generational and multidisciplinary team from and for the neighbourhood. Since four years we work together in an informal way. For the Human Cities Call we took the opportunity to name ourselves Hypermatière.
Hey, lets take a place to sit, somewhere.
L: A seat on the bridge. Where would this bridge lead us to? I see… a bar, some constructions that does not immediately reveal what they are, mini golf, art by day, a little greenhouse, photographer Etienne eating some meat from the BBQ, a little co-workspace with a stage along the street and a meeting table, a workshop area, a moving model of the quarter, an unmanned but enthusiastically welcoming desk that can be manned by anybody who wishes to. So what are the goals you are trying to achieve with this project?
J: The last two years we have been working in this street. We were mainly working on the sidewalks which are too narrow. After a two years presence, we felt confident to ask to the authorities to give us a part of this vacant lot, to make an ephemeral common space. So we got a quarter of the land that was the least polluted. In the beginning we were disappointed we did not get the whole lot but now we are glad: we only had to clear partially the plot of all the garbage and activate only a part of it. On top of that the plot isn’t flat but covered with rubble from the former building, which led us to the decision to make a landscape of platforms of different heights. The goal was to respond to the need of the neighbours for a free space for kids to play away from the street. First goal is to make this a common space and second, to activate it.
We aimed to make a trans-generational place where older people can take a seat and young once can play, jump make parkour and others can take some beer or coffee outside to relax. The combination has our installation as a result. Furthermore we have the greenhouse to keep our moral high. The greenhouse was the first thing we installed because we know that during the periode of the Biennale it is still cold and there is a big chance of rain. Next to it we have our workshop and behind you can see our ‘hypermateriothèque’, which is made of leftovers which I gathered from nearby companies during three weeks proceeding the construction. I first called to hear what they had, we came to pick it up only the day before constructing and we took only the materials we needed to avoid to leave the plot as it was before; a vacant plot with garbage. This was only possible since we had an idea of what to construct. This idea was developed together with the students of l’école de Beaux-Arts in Saint-Etienne (ESADSE).
We had already a refined idea of what is available to be reused because those materials were used in the previous biennale.
… the conversation gets paused by a representative of an association from the neighbourhood whom proposes to collaborate…
The whole process of constructing and activating this ‘vacant lot’ took place organically, I will sketch you our timeline how we proceeded. In the beginning of February I was calling all the factories to ask to leave the leftovers aside until we would start constructing. I called to understand what they had in stock. The day before the construction started I rented a truck to pick up all the building material to have it all here just before the building started.
L: Some materials come back in other exhibitions of the biennale. For example these ropes. Is the company that produces those ropes nearby?
J: No, actually there are quite some climbing halls in Saint-Etienne because of the proximity of the Alpes. Every six months the company taking care of the those climbing infrastructures needs to replace the ropes. Before the ropes were supposed to be sold to Africa but instead for years someone stole those loads that were to be shipped. After that scandal we were offered a big load of ropes which are now stocked in our studio. When we started the design with the students, the ropes, of course pallets and these tubes were at the top of the list of materials to be used. The tubes were also reused at the last biennial that’s why we knew were to get them. The flooring are the leftovers of the Detroit exhibition which was offered by the scenographer of the biennial who lives in this street. The irregular forms of these leftovers are now used during workshops with the kids of the neighbourhood. Last Tuesday we finished the structure. The finishing of the details will take place during each workshop in the coming month.
We constructed together with the kids the poultry run, but a neighbour complained about the aesthetics of it. We invited him to come and fix it. The next day he finished the details.
Our goal was to create a public space but more we wanted to create relationships. Our presence at the site during good and bad weather made us get the respect and meet our neighbours.
L: Could you elaborate on what were/are the biggest challenges of the project?
J: People like what they are seeing, take pictures and tell us how magnificent it is. But basically what this place does not communicate is the process that proceeded it. A bottom up process, like we initiated, does not provide the structural support a cultural institution/centre has for the organisation of events. We learned out of this experience that 80% was meetings, 20% of our time went into building the place. Now it is constructed, we are spending time to activate the place, which is completely on a volunteering base. I talked during this festival with a colleague of mine from Detroit and she explained that she spends 50% of her time looking for funds for her designs. She realised it is better to collaborate with institutions that have the structural budget for the organisation. The challenge for us is how to make these bottom up processes framed and transparently communicated. What we are trying to do is to make urban space shared, although we do it in less conventional ways, we believe it caries the same goals of public authorities. Here we built a frame where everybody can participate in creating this shared space together.
L: As a Human Citizen, what would be your advice?
J: Be humble, do not be selfish and valorise all the people equally. Take care of the whole team, because it is this relationship that creates new relationships in the neighbourhood. The same you should be towards the community you work with. You are not giving them aesthetics but you are creating together a shared space.
L: What is your biggest dream for the future?
J: Today was my dream, I am happy to be here on such a sunny day.
Related story:
When Cité du design, Saint-Etienne launched its Collective Humancitizens Office of StÉtienne Experimentations in October 2015, a group of stakeholders of Cret de Roch district decided to answer the call and launch labs to experiment the transformations of the “hidden face” of the district, around Neyron street.
They are designers, former architect very involved in the community and popular education associations, artists, gardener, managers of associations in charge of social economy (creation of new services in vacant premises , upcycling and repair economy, services between neighbours)… For more than 10 years, they all have taken part in the activities which give a new dynamic to this popular district on a hill : on the lower part, at the edge of city center ; on the top where residents have set up community gardens… but what about the middle part ?
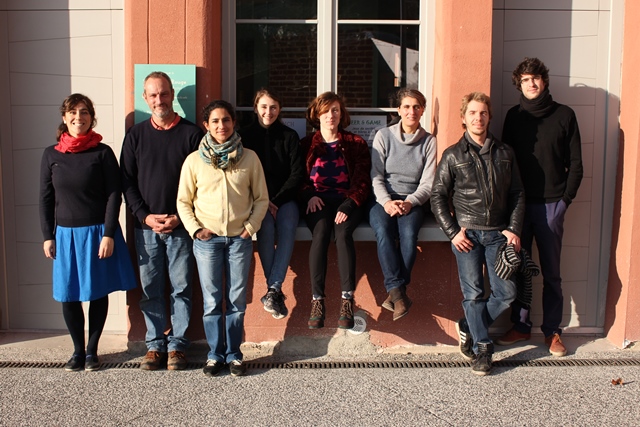
The members of Hypermatiere group ©hypermatiere
The Neyron street is a bit forgotten, crossed by the cars, with several brownfields. It will be the object of urban renovations by the urban planning agency. How to imagine the evolutions of this area within the time ? How to involve the inhabitants in these transformations ? How to imagine the future without planning heavy structures, but whether reversible interventions adapted to the evolutive uses of the spaces by the inhabitants ? How to enable inhabitants to be creative actors of the transformations of their district, whether than worried spectators ?
Hypermatière multidisciplinary was set up to offers mobile, evolutive, reversible and recyclable interventions to experiment the various temporalities linked to the uses that accompany the development of a changing neighbourhood.
It began with small actions : painting the stairs and planting flowers in a passage crossing the hill with the children of the district, to make it more convivial and reveal this spaces. Collecting the wild fauna of the brownfields and printing them on ceramic tiles. The urban planning agency gave the group premises in a vacant building to make their activities. From there, the group organized several workshops in July and October 2016, urban walks to discover the district … . Each activity is an opportunity to reach the inhabitants and question them on their perception and ideas about the district . Which are its distinctive features ? which kind of services or facilities would they need to make it more alive ?
These workshops were also a way of gathering the various associations of the neighbourhood in oder to transfer their collective dynamic to this area.
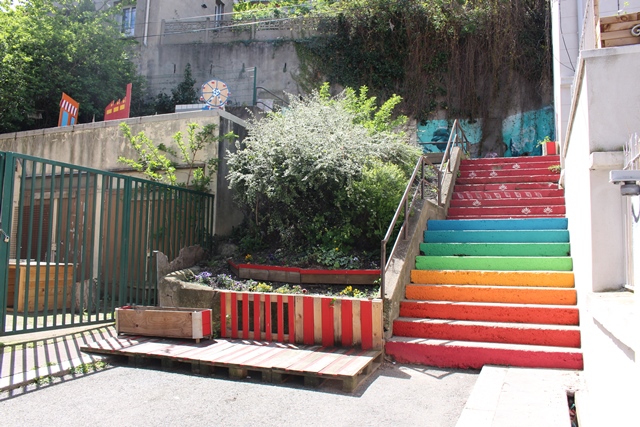
Coloured and planted staircase in Passage Neyron”, which connects the lower and higherparts of the hill © Hypermatiere
The next step : a collaborative construction work from 27th February to 7th March 2017 on the major brownfield of the street, with students of a professional highschool and Saint-Etienne school of Art design, volunteers from the neighbourhood and the city, to build a micro-architecture and set-up some green area. It will create a temporary public space to welcome numerous workshops and conversations during the Biennale Internationale Saint-Etienne 2017. It will show the process and the relevance of these contributing practices.
The program of the workshops and meetings is available (in French) on the group facebook page : @hypermatiere
These workshops take partly place during the 10e Biennale Internationale Design Saint-Etienne within the frame of Human Cities_Challenging the City Scale/ Saint-Etienne 2017. More info about its programme and activities you can find here in FR and EN.
From the pop-up hotel project in the woods to the relaxing pod for a busy city life.
Muhu pop-up hotel concept was the first experimentation in the frames of Human Cities project in 2015. Instead of city the pilot focused in rural area.
The experimentation took us to the Jazz Festival Juujääb, on a small Muhu island with low population density to solve the housing problem of a music festival. The initiative came from a famous jazz musician, organiser of the festival for more than 20 years, Villu Veski.
14 students and volunteering participants built 4 different models of temporary accommodation for festival guests out of industrial refuse.
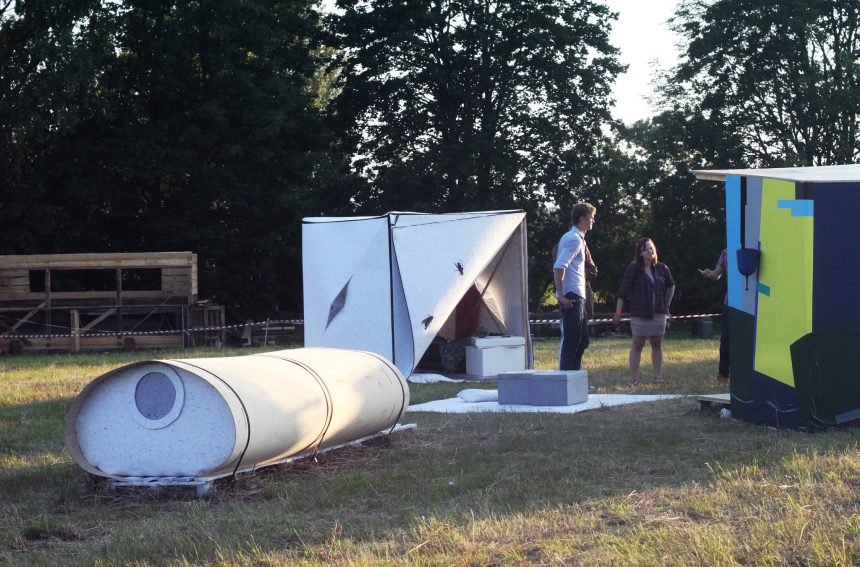
14 students and several volunteers started to build the shelters 2 days before the well known jazz festival.
The aim was to establish innovative ways of accommodating large number of people in an unintrusive and sustainable way.
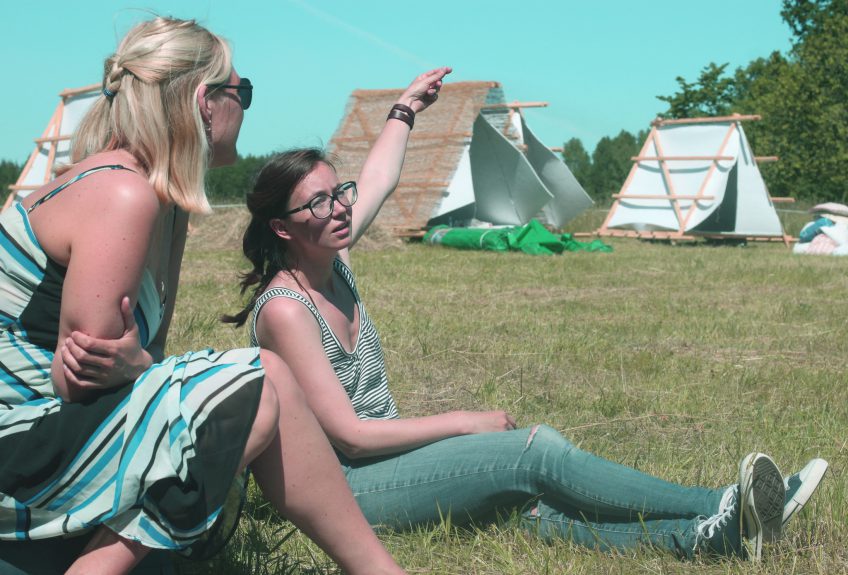
Kirke Tatar and Egle Lillemäe taking breath before the next construction task.
All the shelters were made from leftovers of the industry.
The international jury consisted of representatives of hotel industry, media, designers, musicians and festival guests who had slept in the shelters. They gave their comments as users and also stars to each hotel. The outcome had to be functional, aesthetically perfect and well branded. The winner with 5 stars was a shed called CUBE/KUUP, made from recycled felt by Egle Lillemäe, Kristiina Veinberg.
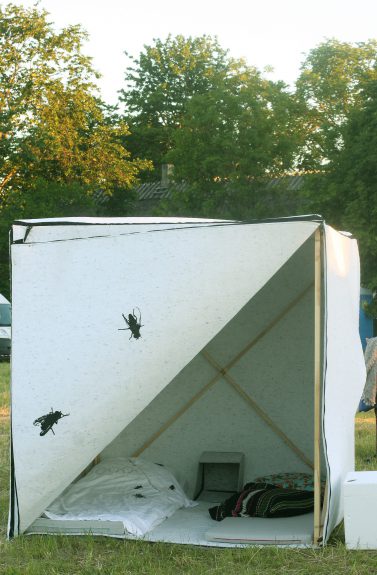
Cube was a small collapsible shelter from felt designed by Egle Lillemäe and Kristiina Veinberg. Cube got the highest number of stars from the jury.
The project fulfilled the needs of the music festival. It showed how design thinking could create new value reusing leftovers of the industry, and how efficient design could be while creating a better physical and social environment by involving local players and users.
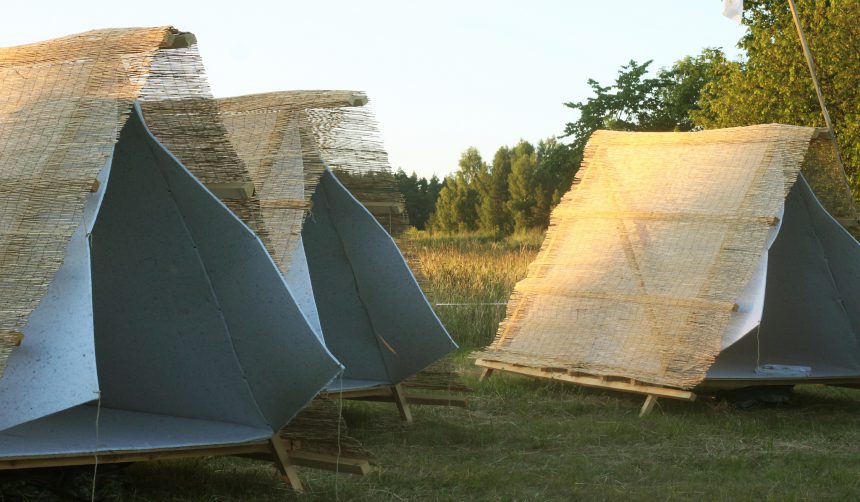
A comfortable shed from recycled felt and wooden construction where the jury members spent 3 nights during the festival.
The impact of the project:
The project results were shown also during Tallinn design festival 2015.
Repetition with adaption took us to a new development of the concept. We moved with our project to the busy urban environment and called our Mind restoration pod concept – EX<IT. Because Brexit movement had an unpopular reputation we decided to rename the project – HÄLO.
Hälo is a small asylum for 1 person for mind restauration; a small architectural masterpiece with ergonomic, eco friendly, aesthetic and high-tech solutions. It is meant for people in a busy world who want to find a peace and a moment with oneself; to diminish stress and recreate better spiritual and physical condition. Mindful pauses are great ‘spot treatments’ for times when you feel stressed but have lots to do. Relaxation or a nap 20-30 minutes of peace in a relaxing environment in the middle of a day could save the day and take you back on track.
The pod will be combined from natural materials – it is meant to be built from plywood and felt will be used for soft surfaces. In the middle of the pod there is a comfortable half lying ergonomic seat. The pod is equipped with sound of nature and lighting technology which copies the sunrise. For a nap you need silence and darkness, for tonicizing you need a sun.
The main features and functions are:
QUALITATIVE FUNCTIONS:
Context
The potential venues for HÄLO could be big fairs, airports, big factories, schools etc.
In 2016 the team built a shelter with the ergonomic couch for introducing HÄLO project and testing the prototype during Tallinn design festival DISAINIÖÖ. More than 80 people entered the shelter to get acquainted with the concept and share their opinion and vision. Nearly 40 people agreed to answer the questionnaires composed to test the idea of mind restoration pod.
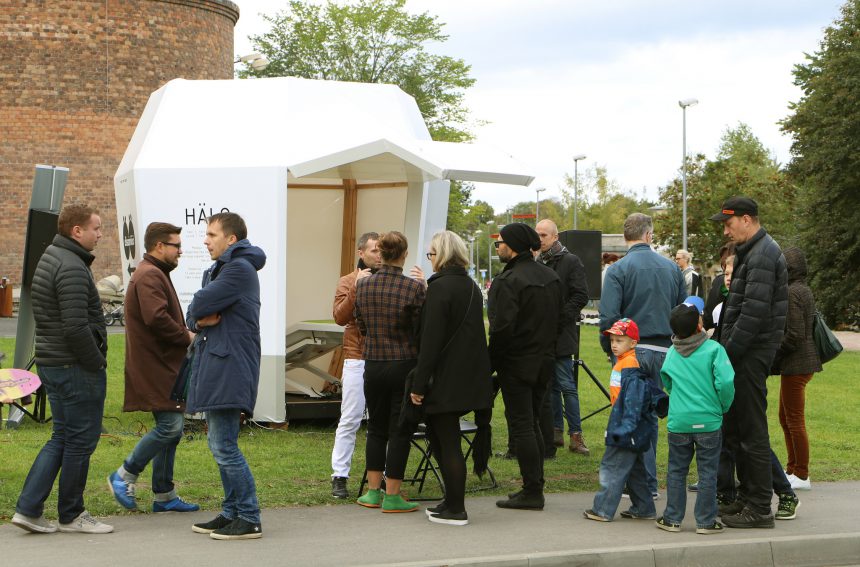
The testing of Hälo took place in 2016 during Tallinn Design Festival
Finding definition of the Hälo project:
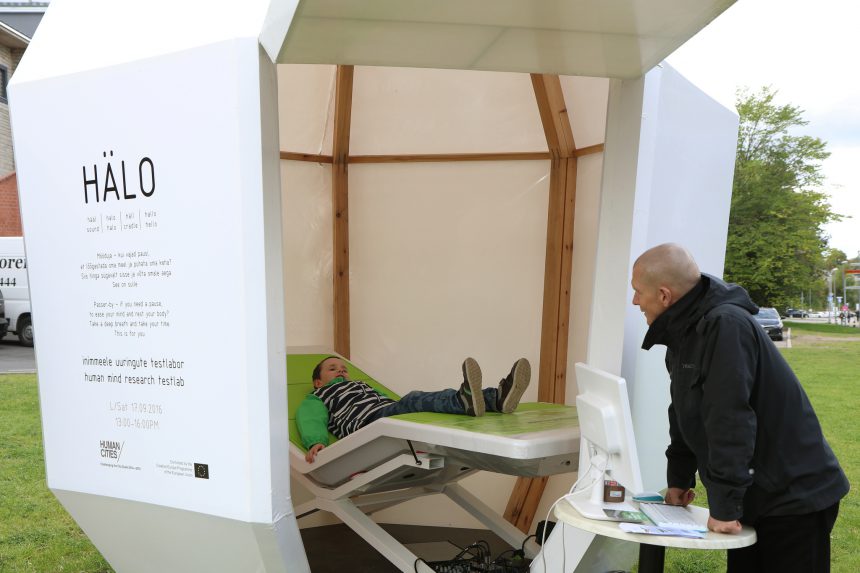
The most important component of the relaxation pod is the ergonomic seat
Partners
Team
The HÄLO prototype will be presented at the final Human Cities partners’ exhibition during XIII Tallinn Design Week in 2018 September 10-16. An international conference will bring visionary urban life experts to Tallinn together with Human cities partners who will present their case studies.
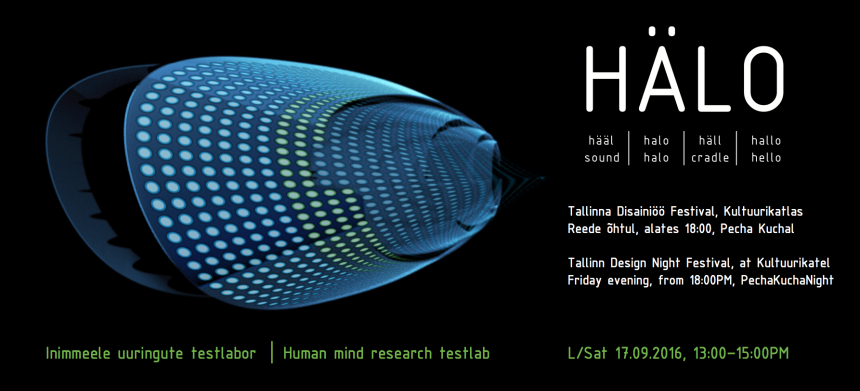
The final HÄLO prototype will be presented at the final Human Cities exhibition during XIII Tallinn Design Week in 2018
Photo credits belong to EAD
Cieszyn is a small town with an old historical centre. This part of the town is full of historical buildings, small shops and service outlets, craft workshops, restaurants and cafés, which are all located along the main street. Sadly, more than a dozen of such places have disappeared over the past three years. So the first natural choice in the Human Cities project was to focus on the revitalization of the old town. We had an idea to build installation-seats inspired by local avant-garde stories. However, life had its own scenario. It was not an easy decision to change the main topic of our action, but the primary rule is to observe and follow people’s needs. When you observe them and then react, it improves your chances of building a real human city.
Bus station
The reconstruction of the train and bus station brought about a new challenge. There was a need to find temporary solutions in the city until the new station opens in 2018. A new location for the station was proposed – it was comfortable for travellers but definitely not comfortable for the residents and the conflict soon broke out in the city. In this difficult situation the team of the Human City project discovered that the problem could be turned into an opportunity for the town to improve the quality of the service.
We got involved in the organization process of a temporary bus station. This meant cooperating with a big group of different participants: local government, transport companies, passengers of all ages and professions, small local business, etc. We started with designing visual communication for the temporary “Bus station”, than we moved on to the bus stops’ surroundings. We prepared a new timetable, built some furniture, planted flowers and provided some books. We tried to make the place as “human” as possible.
The temporaty „Bus Station” is located close to Zamek Cieszyn, so the work around it has become our daily experience and joy. We are happy to run the Human Cities experiment close to real people’s needs. And more importantly, our municipality has decided to build an original visual information system for the tourists and residents.
Within the process to build the in-the-field actions, a Masterclass has been organized to be done by design students and researchers in order to involve in a longer and articulated process citizens and local organizations of the urban context in the city of Milan. In detail, it has beena MSc Interior Design Final Studio held by Davide Fassi, Laura Galluzzo, Anna Meroni and Xiaocun Zhu helped by Annalinda De Rosa and Martina Mazzarello, in the academic year 2016/17 at the School of Design, Politecnico di Milano.
Since, the connection between contemporary arts and the bottom-up transformations of urban spaces has a multi-faceted role in establishing brand new social innovations and place-making processes. The key point of this shift is the active engagement of local actors; the masterclass enhanced this concept in its process.
The design process of the studio has been focused on public spaces, both indoor and outdoor, by establishing connections and relationships with the local citizens – connected to shops, associations, informal groups and neighbourhood committees – and with a specific local community: contemporary artists who own their art gallery, exhibition and work spaces in the Milan NoLo District (North Loreto, in the northern part of Milan).
In the methodological process of the studio there has been the possibility to integrate interior design, urban space design and service design, by having the chance to approach the projects in a holistic way and by nurturing the design steps with key aspects borrowed from social sciences methodologies and interlacing them with specific approaches and design tools to develop an educational process based on a contextual design approach.
The description of the various phases of the studio is structured to focus on the methodological approaches adopted. The first – Investigation – embraced notions of Constructivist Grounded Theory as a qualitative strategy of inquiry together with an in the field approach. A dialectic in the data collection has been effective in opening a range of design possibilities. The second – Designing Concept – has been based on Participatory Action Research and Co-design tools to iterate the design process. The final course step – Prototyping – sees a cross-pollination and communication among different fields of design for the project definition, which are then realized in the Event phase.
By breaking the silos of design approaches and connecting through the use of all the tools presented “what people say and do” (contextual design) and “what people make” (participatory research, co-design and event design), this diversity adds perspective and a cross-pollination and communication among different fields of study.
The growing urban area of NoLo in Milan has been the appropriate place to experiment with new frontiers (new societal needs – inclusive and participative, and new forms of citizen interactions) to implement the positive aspects of the gentrification in progress.
The final output of “ARNOLD – ART and design in NOLo social District” brought up exhibitions of 22 artists in 22 unconventional places to art with a process of co-design carried out with the inhabitants of the neighborhood, artists and owners of the places concerned.
“A person not taking any interest in his city, is not a silent, but a bad citizen.” (Perikles)
After working closely with theatre group InterACT, OSA, the office for subversive architecture and the artist collective Zweintopf for a week, Exhibition Design Students could present first results of the Experimentation Labs in Graz. Ending a week full of workshops and creative progress, the three teams have accumulated ideas to improve the quality of stay in Jakomini Graz. On Friday, the 13th may people from around the city gathered to see the student’s presentations of long-term resolutions for Jakomini.
InterACT
The first group of students have worked with InterACT, an interactive theatre group targeted towards social changes in urban regions. Their week consisted of interviewing passers-by in Jakomini Street, Jakomini Square and Klosterwies Street. Most passers-by wanted more seating areas, more businesses or more green areas. On Thursday, the 12th InterACT theatrically performed these results for the public on Schönau Street. To create a friendlier environment with call to action in the borough, Exhibition Design students had the idea to replace the red road surface with green stripes on Jakomini Street. That would lead pedestrians to the right spots and create more interaction with shop owners and inhabitants.
OSA
The second group of students collaborated with OSA, office for subversive architecture. While doing research throughout the semester students found out that Jakomini Street is a transitional area and is highly likely to continue being one. The aim was to make the transit more appealing. They experimented with a rolling chair in Jakomini Street creating an alternative way to use the sidewalk. Citizens could explore what the street had to offer, they have come up with “Three minute-service”. The concept was to offer a route through Jakomini Street, where citizens could sit on a comfortable chair on wheels while exploring the street. It takes three minutes to walk through Jakomini Street. By being pushed on a chair with on wheels those three minutes could be used more efficiently. To enforce the project, the students had the idea to work with local shop owners who would offer tea to drink on the ride.
Zweintopf
The third group of students worked with the artist collective Zweintopf. To create more awareness for the borough they had the idea to collaborate with the local radio station Helsinki. Their idea was to promote the borough with a radio programme called “The sound of Jakomini”. The idea is to have a programme for Jakomini inhabitants produced by Jakomini inhabitants. The student’s job was to record random outdoor noises from Jakomini’s streets, to create a sound that represent the borough. Ideally those sounds would be the jungle introducing “The sound of Jakomini”. Afterwards people who pass the streets could use sound boxes to stream the local radio programme live, while creating an open environment and a space to publicly enjoy Jakomini’s tones. The project had been well received by Radio Helsinki.
Author: Isadora Wallnöfer
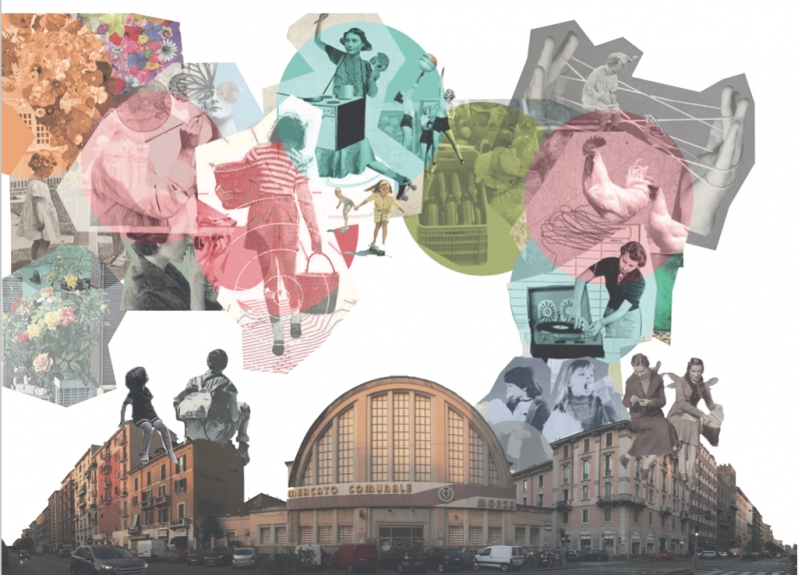
During the 2017/2018 academic year of the School of Design of the Politecnico di Milano, the Milan team has been involved in a final Design studio with a specific main topic: Food&Design, using food as a means to connect the different cultures within the (migrant + local) communities living in the area, and as a way to activate co-designed activities for spatial solutions. The Studio has investigated, imagined, experimented and prototyped innovative spatial solutions for market stalls, street food structures and temporary stalls in connection with the Public Market in Viale Monza, located in the Northern part of Milan.
The design process has been based on contextual factors, not only in the research phase but also during development and prototyping. The human, social and cultural environment has been deconstructed and understood in order to develop context-based design solutions (interactions between users and environment), with input from the local stallholders and inhabitants who have provided data, creativity and suggestions.
Co-design and co-creation processes have been fundamental components of the Studio, which has sought to design spatial solutions considering the users and their interactions in the Market space with a holistic and systemic approach. Thus, the Studio is characterised by a continuous relationship with the stakeholders and the citizens, achieved via on-field co-design processes, the integration of the service perspective and a hands-on approach to prototyping.
By designing an innovative scenario for the Public Market in Viale Monza, the Studio uses the urban spaces as experimental hubs for social interactions by making the spaces the central focus of a neighbourhood community built around food. Food has in fact been at the centre of a set of scalable and systemic activities and related spaces, bringing together multiple stakeholders.
The focus of the Studio resonates with the most advanced fields of research and experimentation that the European Commission is fostering through research and innovation programmes. In particular: 1) how “public spaces” both shape, and are shaped by, cultural values including food services, and how this can bring about integration of people, including at the political and economic levels; and 2) how co-creation of public goods (services, spaces, strategies) can actually become a way to engage citizens and stakeholders of all kinds in shaping the European identity.
This Final Design Studio has been, therefore, the chance to integrate interior design, urban space design and service design: from the “needs research” to the design opportunities, from preliminary proposals to technical executive ones, from understanding the personas to involving them in the prototyping activities, from concept to the final parameters: 7 new visions for the future of the market.