We hereby introduce the concept of the new project ” THE GRAND CREATIVE PARK OF THE CITY OF KRAGUJEVAC”, under the implementation of the “Dragica Nikolić” Foundation, the City of Kragujevac and Belgrade Design Week (BDW).
The new “GRAND CREATIVE PARK OF THE CITY OF KRAGUJEVAC” is an initiative by the First Lady of Serbia Dragica Nikolić, who follows the best tradition of pre-World War II Serbian benefactors, inspired by her own experiences of growing up and living in her hometown of Kragujevac, as well as with the experience of BDW in the implementation of the EU-backed project HUMAN CITIES/ and the non-profit campaign to build “100 creative playgrounds for the children of Serbia”, in cooperation with the Municipal Government of the City of Kragujevac.
The project is technically supported by companies such as LAPPSET from Finland and Viabizzuno from Italy, global innovation leaders in playgrounds and lighting solutions, as well BRAND NEW WORLD from Switzerland, as consultants.
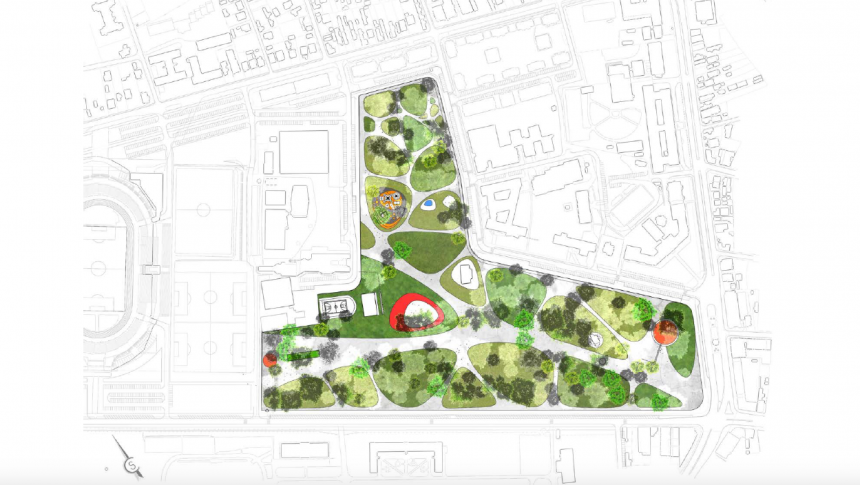
FOUNDATION “DRAGICA NIKOLIĆ”
The Foundation “Dragica Nikolić” has donated the funding for the first phase of the project, based on BDW’s research work co-funded by the EU HUMAN CITIES/ project.
Ms. Nikolić, through the establishment of the Foundation provides an example to citizens of Serbia, spreading the idea of the necessity of mutual support and assistance, guided by the principles of public-private partnerships.Through realization of non-profit projects, such as building of numerous maternity wards and nurseries throughout Serbia, as well as providing much needed professional equipment to the ailing national medical system, Ms. Nikolić successfully pursues the main goal of the Foundation – to increase the birth rate in Serbia.
In that sense, the Foundation “Dragica Nikolić”, the City of Kragujevac and BDW invite all interested citizens, companies, institutions and professionals of good will from Serbia and abroad, to join this new non-profit campaign and help place a new, green, creative and cultural Kragujevac on a map of Serbia and Europe.
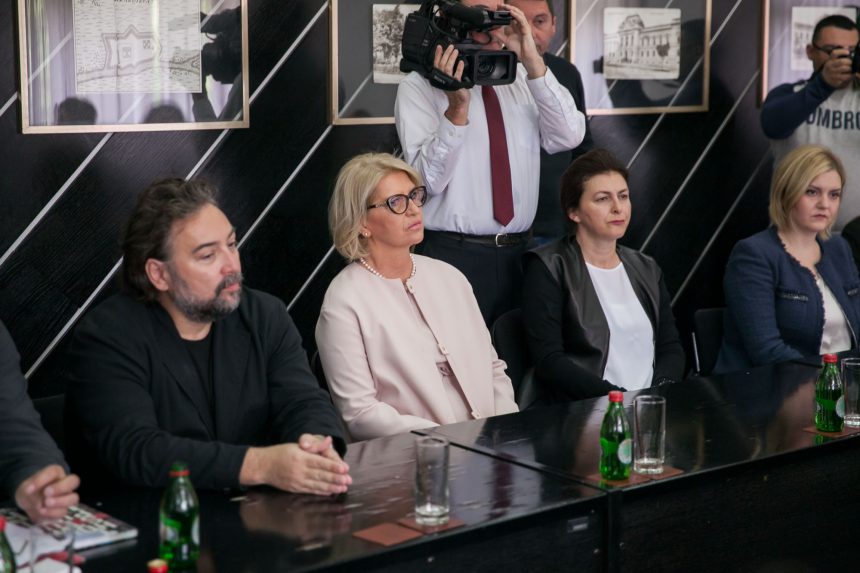
THE CITY OF KRAGUJEVAC
Kragujevac is symbolically entering the EU before any other city in Serbia, by becoming part of the European project HUMAN CITIES /, which is co-funded by the European Union programme “Creative Europe”, as an innovative example of new thinking about the reconstruction of a city. The new concept for Kragujevac’s most important park opens the doors for the development of the park for at least the next ten years, both through public-private partnerships in financing and full participation of citizens in the decision-making process about the content of the park. The Great Park is traditionally a favorite walking place for all generations in Kragujevac, a dense canopy of century-old trees, walkways and benches that represent the right place for relaxation. Unfortunately, in the past few decades the park has inevitably shared the fate of the deterioration of the city.
The Great Park symbolizes the beginning of future revitalization of several key urban areas in the city of Kragujevac. The proposed new concept of the Great Park returns the park to the people of Kragujevac, who will be able to enjoy this beautiful urban oasis, enriched primarily with innovative and free-of-charge facilities. The formula for success is in the management of design principles – the thinking and the usage of innovative urban development methodologies and analysis which will be implemented in the project, leading to the realization of advanced designed content, tailored for different target groups that already use the park, and are expected to use it even more intensively in the future.
The City of Kragujevac has formed a special team for the project under the personal leadership of Mayor Radomir Nikolić, involving all key institutions of Kragujevac, from the Urban Planning Bureau to public utility companies necessary for the successful planning and development of the project, and invites all citizens and companies active in the city and region-wide to obtain all necessary information on how to become part of a great, new story – the story of “THE GRAND CREATIVE PARK OF THE CITY OF KRAGUJEVAC”.
Kragujevac is the fourth largest city in Serbia, with a population of 179,417 urban inhabitants, according to the 2011 poll, and 150,835 inhabitants in the suburban settlements. It is the center of the Šumadija region and is located about 120 kilometers south of Belgrade. Kragujevac is an important economic, cultural, educational and medical center of Šumadija, Pomoravlje and the neighboring regions. It is also the macro regional center for the regions of: Čačak, Kraljevo, Uzice, Jagodina, Krusevac, Pozarevac and northern Kosovo. By 1990, Kragujevac was the fifth most developed city in Yugoslavia right after Slovenian towns.
Today, Kragujevac is once again one of the strongest administrative, cultural, financial, industrial and political centers in the country. In many ways, this city can be called “the first in Serbia” – it was the first capital of the modern Serbian state (1818-1841); in Kragujevac, the first secondary school in Serbia was established between 1833 and 1835, and the lyceum (Licej) the precursor of the University of Belgrade, in 1838; the first court in 1820, the first theater (“Knjažesko – Serbian theater”) in 1835, the first newspaper (“Novine Serbian”), musical formations (“Knjažesko – Serbian gang”), first drug store, art gallery, museum, library…
After centuries of Ottoman (and Austro-Hungarian 1718-1739) rule, the city was liberated in 1815 from the Turks, and three years later declared the capital of the newly created state. Thus began its rapid development, the establishment of institutions of national importance and the massive immigration of the population, and in 1853 the beginning of industrial production in Serbia.
Ever since, Kragujevac has been a renowned industrial center, mainly due to significant military production, while since the mid-20th century, it is famous for the production of cars. The great contributor of the constant influx of population during the 20th century is the fact that Kragujevac was one of the largest industrial centers in Yugoslavia. Today Kragujevac attracts mainly young people who study at the University of Kragujevac, which has 11 faculties in the city and in neighboring municipalities.
Large arms, truck and car factories are located in Kragujevac. The city is among the four largest industrial centers in Serbia, given the fact that after World War II it became the largest industrial giant in the Balkans. The beginning of the disintegration of Yugoslavia had left a heavy impact on the economy of the city. Most of the largest manufacturing firms found them self in a difficult situation. In 2008, Italy’s Fiat announced the takeover of Kragujevac’s most significant company – Zastava Motors. Massive investments were made (around one billion euros), and the production of 300000 cars per year began. The halls were renovated, new substations were built, a many new employees were hired and the long-awaited production of the new Fiat model 500L had started.
In memory of the victims of the Wehrmacht shooting on October 21st 1941, the entire area of Šumarica was converted into the “21st October”memorial park where, among others, the Monument to the executed school pupils and teachers, the Monument to pain and defiance, the Monument to the shoe cleaners, the “Table for one” monument, the Monument of “Resistance and Freedom “… are located. At the entrance of the memorial park, an imposing building of the “21st October” memorial complex was built, whose architecture emphasizes the symbolism of Kragujevac’s tragedy.
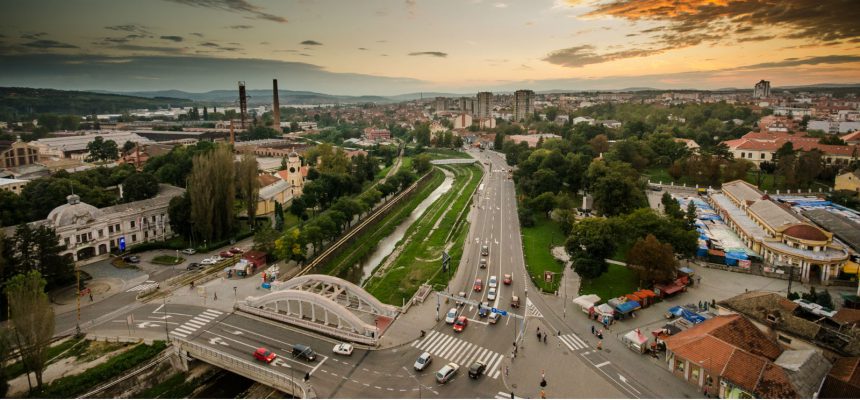
THE HISTORY OF THE GRAND PARK
The Grand park is a favorite walking place for all generations in Kragujevac. Estblished in 1898, it is covered with more than 10 hectares of greenery, a dense canopy of century-old trees, walkways and benches that represent the right place for relaxation. In the Grand Park and its surroundings, sports facilities for basketball, football, volleyball, tennis, American football and handball, indoor and outdoor pools, a bubble room, and a large number of restaurants are located. Based on the description, the park could be classified as a French-style type, and with its position, size and content it became the most important park in the city. The period between 1891 and 1914 can be characterized as extremely important in the history of architecture and urban development of Kragujevac. During that time, the development of the city according to a master plan had begun and a great deal of attention was paid to planning the development of parks, resorts and greening the city center. The famous Serbian writer Milica Jakovljević (Mir-Jam), who spent her childhood and youth in Kragujevac, describes the Grand Park: “In the evenings we visited the park, or on Sundays we stood by the window to watch the people go for a walk. Then we went to the park because it was the only place of amusement.”
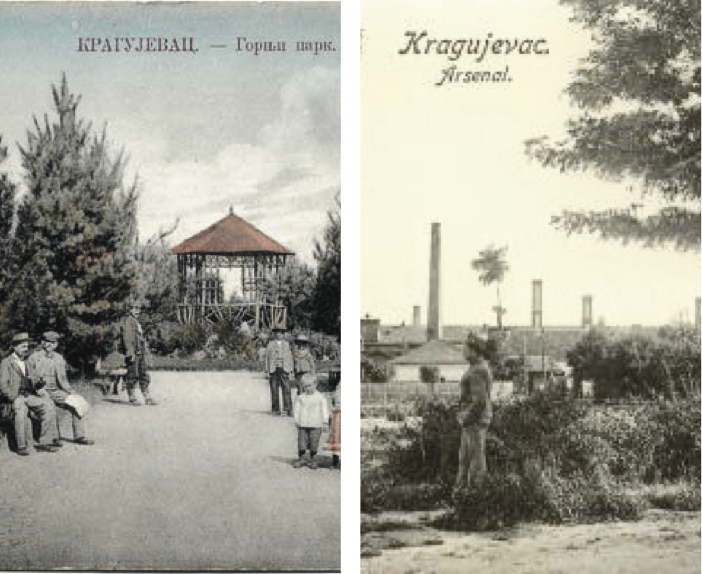
The group of events forming Human Cities Helsinki was held during September 2017 and organised by Group X at Aalto University Department of Architecture. They consisted of a collaborative workshop and a triple exhibition as main events, together with adjacent activities organised by the City of Helsinki or programmed within Helsinki Design Week 2017. People from different background, place of origin and representing a variety of institutions participated in the various events.
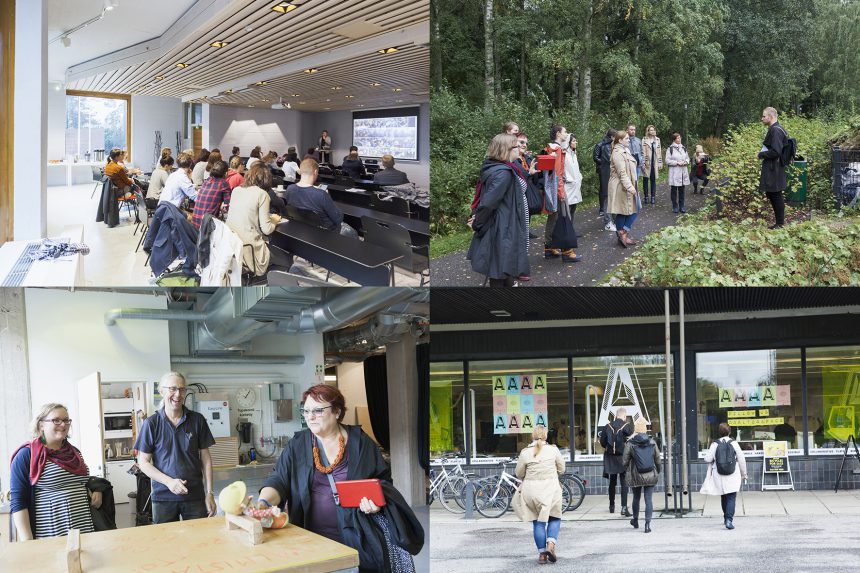
The warm-up event ‘How to Increase Participation?’ was held in the Helsinki City Hall and organised by the City of Helsinki (UNESCO City of Design) in collaboration with Aalto University, where the participatory urban development and the possibilities of using co-design as a tool for urban planning were approached from a design-based viewpoint.
The City of Helsinki explained the creation of a participatory model at City level, and the use of a design game for personnel training on how to increase participation. In addition, the event contained presentations on enhancing the urban environment through participation by the service designer Juha Kronqvist from Hellon, applying participatory design game in culture and leisure division by the marketing planner Ukko Kaarto from the City of Helsinki, and an approach to collaborative urban design by Professor Antti Ahlava from Aalto University.
The workshop held in Dipoli building on Otaniemi campus brought together the members of the Human Cities project with other participants around the Aalto University campus and its service-based development model. It started with a presentation by Professor Jarmo Suominen on the School as a Service concept.
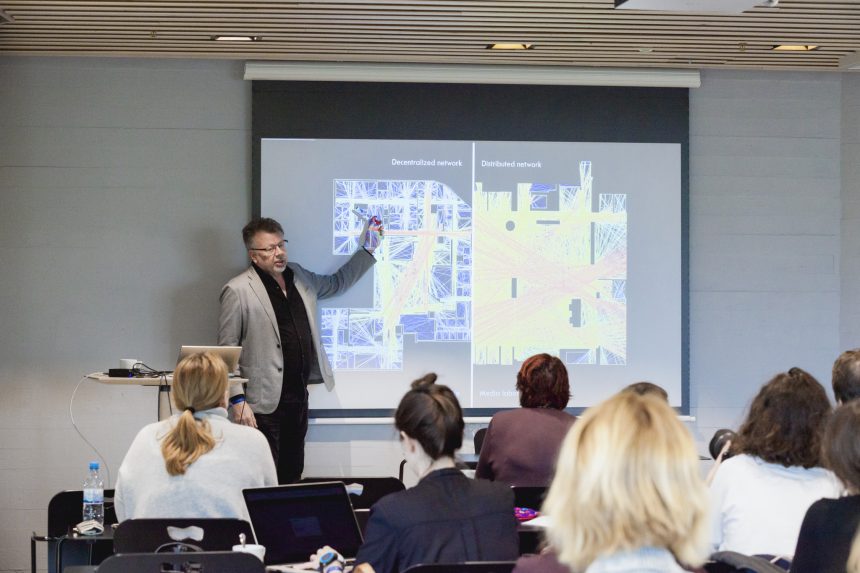
The workshop included a guided tour throughout Aalto University Otaniemi campus for all the participants.
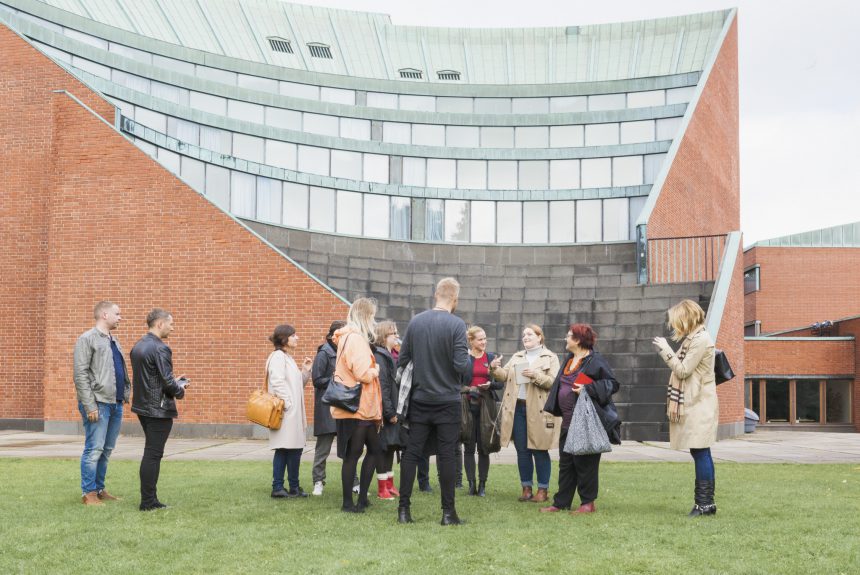
During the workshop the following question was explored: “How might we create and catalyse community discourse, togetherness and collaboration between schoolchildren, teachers, residents, workers of the area and university staff via the means of distributed space as a service model in free-time use on evenings, weekends and holidays?” An ad hoc map of Otaniemi campus was used for spatial investigation on different utilisation possibilities of the University campus.
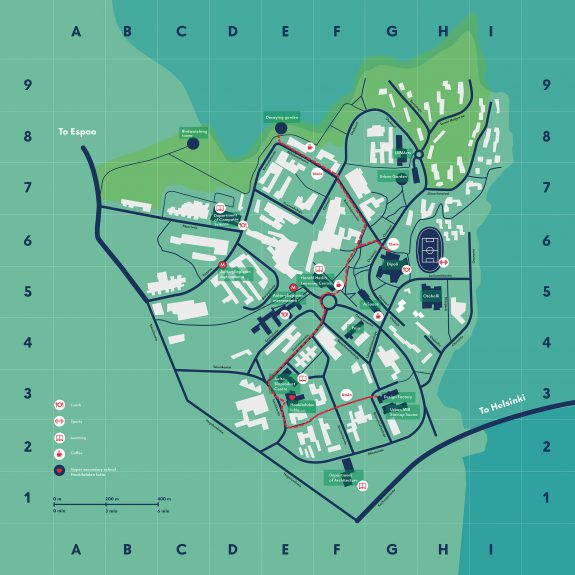
The methods used in the workshop aimed at harnessing the diverse background and expertise in the room, sparring collaboration and exchange of ideas, developing concepts through playfulness. Some of the used methods were field observation, quick ethnographic interviews, insight sharing, open space marketplace for team formation, user point-of-view statement formulation, brainstorming and doll role play scenario building.
Several concepts addressing the posed question were produced and documented, while the emphasis of the workshop was generally in the collaborative process itself as a qualitative and quantifiable outcome.
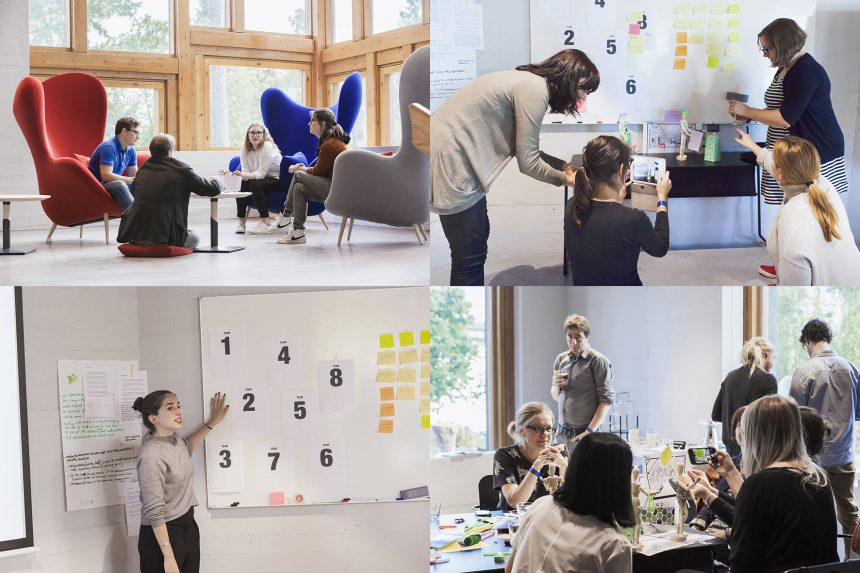
The exhibition opening was held in the Dipoli building, opened by Professor and Vice President for Campus Development Antti Ahlava.
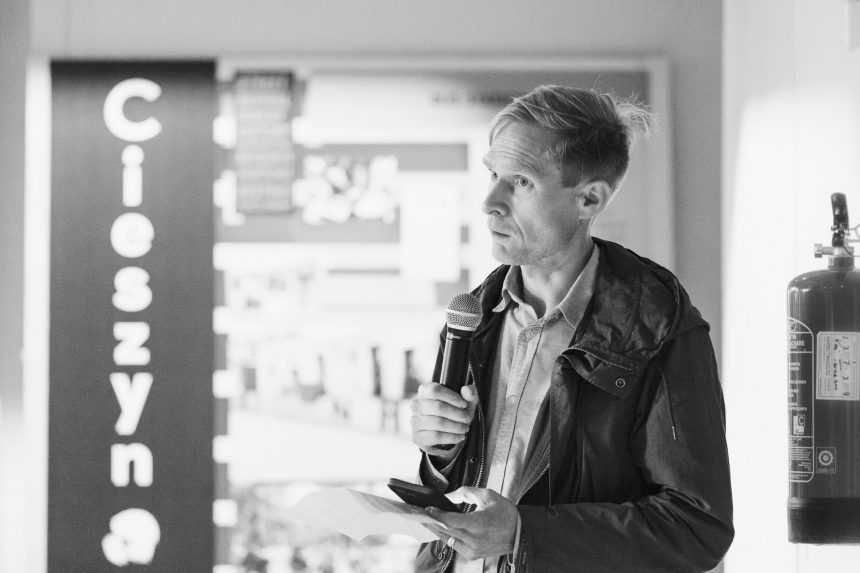
The main exhibition in Dipoli showcased the Human Cities projects throughout Europe made by the participating Human Cities network members. This continental scale displays versatile approaches towards contemporary collaborative design in European scale, where active urbanism shows its diverse characteristics.
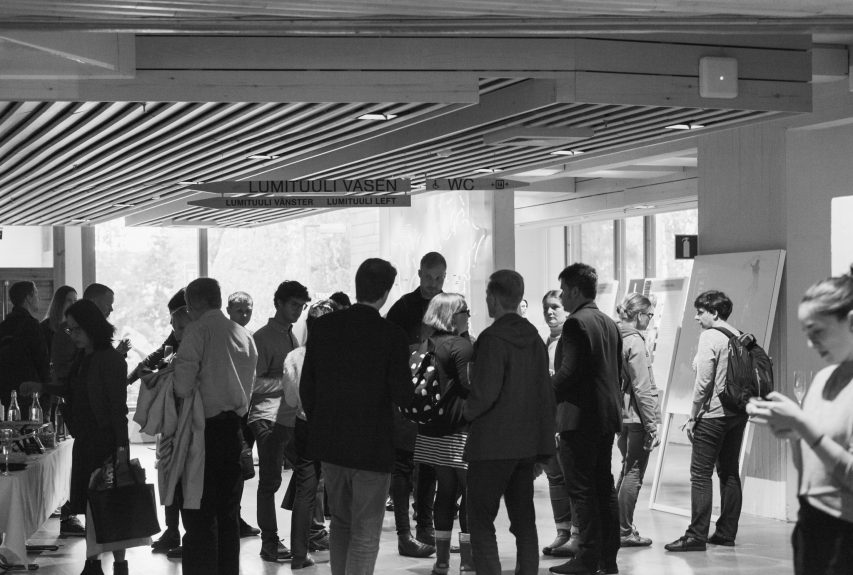
Aalto University contributes to Human Cities European project with the local School as a Service project in Otaniemi, aiming to increase the possibilities of children to access and participate the city and improve their social learning.
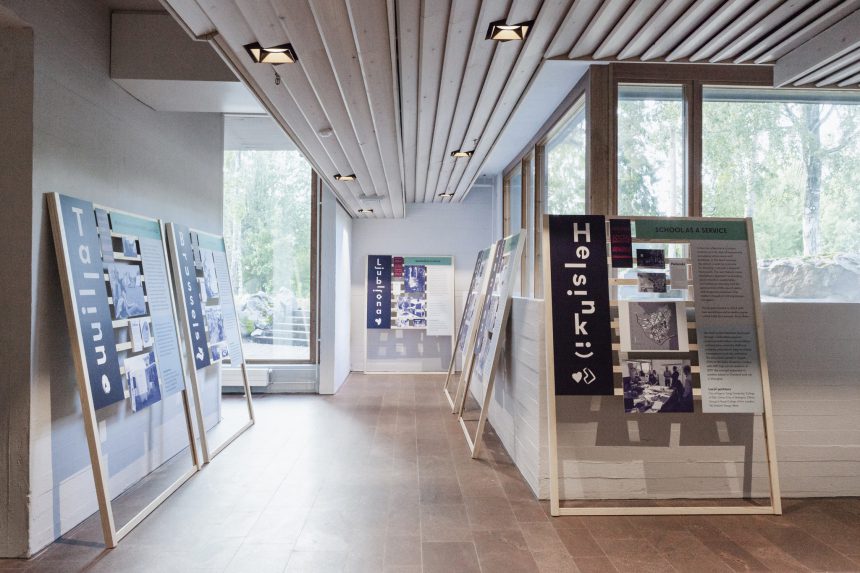
The second section, also located in Dipoli, presented the findings of the Exit School of Architecture project, which showcases new Finnish architecture rising from a shared local identity. It analyses the role of collaboration in Nordic Noir architecture, an interplay between architects and their clients with an emphasis on shared values and cultural mentality. This approach aims long-term improvements in the understanding and creation of meaningful milieus with local identity. The exhibition contained a selection of recently completed works by Finnish architects and some diploma works by recent graduates from Aalto University Department of Architecture.
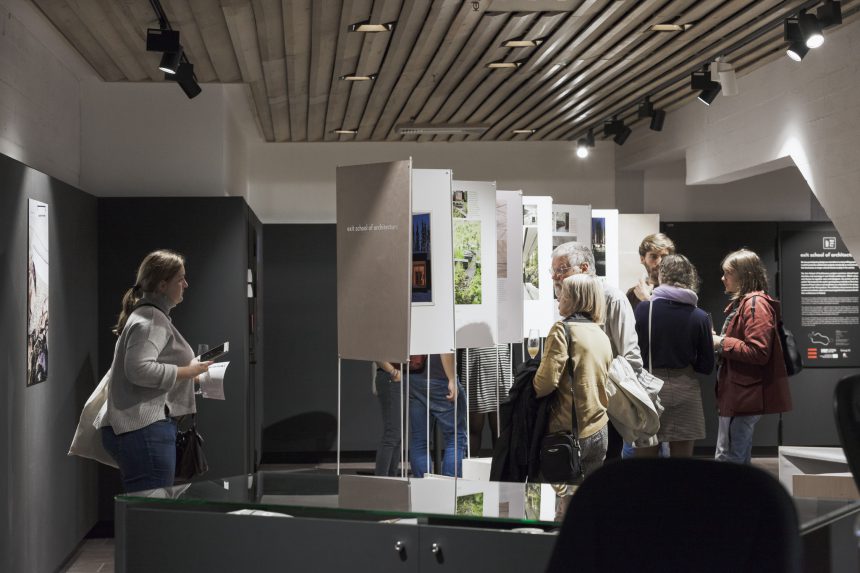
The third section displayed work from the Helsinki Masterclass, the studio course Diversifying Forms of Living, which was organized in collaboration with the Department of Architecture at the University of Hong Kong. The exhibition was called Superimposed Verticality and it scrutinised new housing typologies that would make possible user-based flexible design solutions: horizontality and verticality, internal and external, communicative and participatory design, optimised use and social sustainability. We deliberately selected a difficult case for participatory design here: tall housing building.
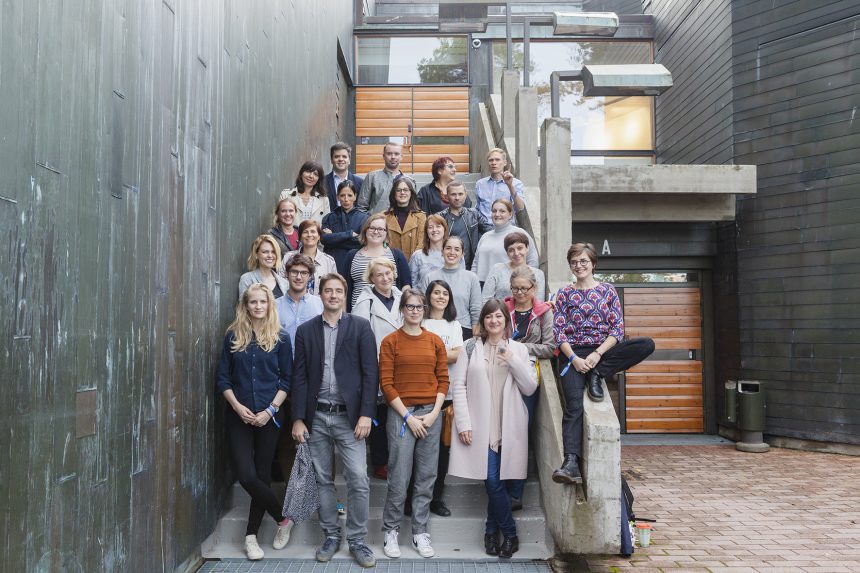
The full catalogue of the Human Cities/Challenging the City Scale_Helsinki Exhibition you can view and download here.
Find here a video summary of Human Cities Helsinki 2017:
All pictures and video credits belong to Alisa Javits/Aalto University except the first one (A:Space by Anne Kinnunen/Aalto University) and the Otaniemi map for SaaS implementation by Babi Brasileiro & Juho Heikkinen together with Aalto University Group X.
Human Cities Challenging the City Scale/Ljubljana
PUBLIC SPACES FOR LOCAL LIFE /
Shared values in diversified urban communities as a foundation for participatory provision of local public spaces.
A joint event of EU Human Cities partnership and AESOP Thematic Group Public Spaces and Urban Cultures hosted by Urban Planning Institute of the Republic of Slovenia (UIRS) and University of Ljubljana, Faculty of architecture (UL-FA), Ljubljana, 24 May 2017.
Urban Planning Institute of the Republic of Slovenia (UIRS) and partners hosted a 5-day international event addressing participatory planning of local urban public space in socially, economically and ethnically increasingly diverse communities. The event was structured in three interrelated activities: a seminar, a workshop and a field-trip. Special emphasis was given to the means of revealing shared values that local inhabitants and other users of local environments have in common, and are an important base for collaborative improvements of local environments.
This joint event was the meeting point between two different European work groups: Human Cities and the Association of European Schools of Planning (AESOP).
On the one hand, the European partnership Human Cities (2008-2010, 2010-2012, 2014-2018) is addressing the issue of citizen participation in contemporary urban design. A particular focus is on bottom-up initiatives that self-organize in order to improve public spaces in their living environments. Important pillars of the project are research, experimental and educational activities related to public spaces. The main goal is two-fold: (1) to help citizens develop their affinity with common urban spaces and strengthen their approaches to participatory re-design of these spaces; (2) to advance the theoretical foundations in the field of participatory provision of urban public spaces. It also stresses the importance of citizen’s shared values in relation to their public urban spaces, such as empathy, wellbeing, intimacy, sustainability, conviviality, mobility, accessibility, imagination, leisure, aesthetics, sensoriality, solidarity and respect.
On the other hand, the AESOP Thematic Group Public Spaces and Urban Cultures values a critical and constructive dialogue on the processes relating to series UNSTABLE GEOGRAPHIES – DISLOCATED PUBLICS (2016-2018) that equally involves researchers and practitioners, locals and guests. The proposed umbrella topic aims to explore and rethink relations amongst different concepts and meanings related to (1) cities facing austerity, crisis, and a variety of migration patterns, and (2) to civic responses, such as emerging practices of self-organization, social innovation, and planners’ investments in building solidarity, hope, and trust. The topic has been approached in a dialectical manner and conceived as a dynamic framework that allows for the exploration of various (relational) aspects of public spaces and urban cultures, as well as socio-theoretical approaches to critically investigate and shape these spaces and cultures.
On the first day of the event, 23 May 2017, Stefania Ragozino (IRISS CNR) held a lecture titled Possible trajectories to navigate neo-liberal urbanism in UK. Hybrid organizations to implement activist planning. She presented a heritage-led regeneration process led by a social cultural enterprise which is a rather new approach in Slovenian context and encouraged lively debate among the discussants.
On the second day, 24 May 2017, a Human Cities & AESOP joined seminar PUBLIC SPACES FOR LOCAL LIFE was held in the Faculty of architecture (UL) of Ljubljana.The seminar was started by Matej Nikšič (UIRS) with a short introduction of the Ljubljana’s Human Cities Event, followed by the welcome speeches by a director of Urban Planning Institute of the Republic of Slovenia (UIRS) Igor Bizjak and a dean of the Faculty of Architecture of the University of Ljubljana Peter Gabrijelčič.
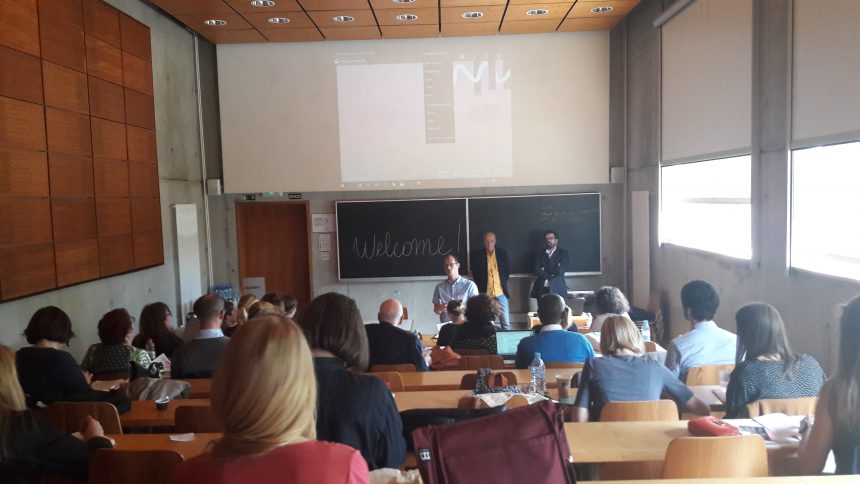
The past and ongoing activities of Human Cities partnership in Europe and specifically in St. Etienne (France) were introduced by the international lead of the project Josyane Franc (Cité du design), while Stefania Ragozino (IRISS CNR) presented aims and activities of AESOP’s thematic group Public Space and Urban Cultures
The keynote speech was given by Davide Fassi from the Politecnico di Milano. He presented actions in the public spaces that are based on co-design principles and enable people to make things happen in their living environments. He pointed out the role of universities in local communities as activators and developers of prototypes in cooperation with local residents, who take the role of not only beneficiaries but also activists that can sustain these activities in a long term.
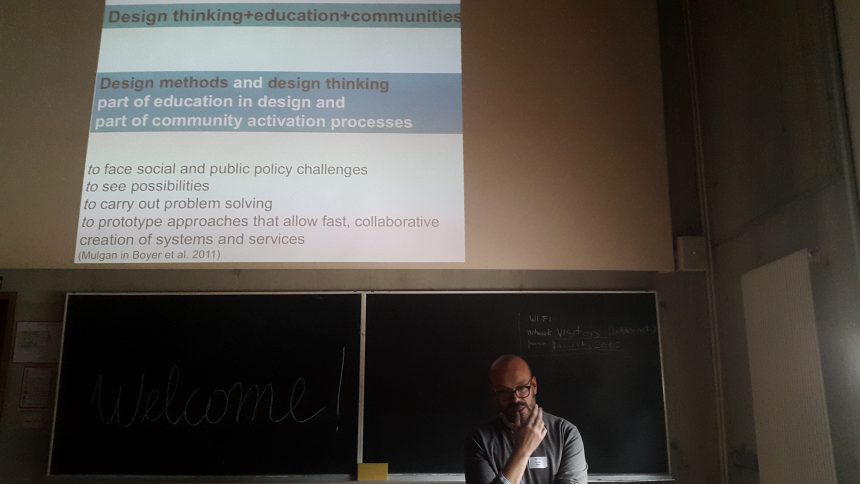
After the keynote two authors had the opportunity to argue on the topics they proposed to an open call for contributions. Boštjan Bugarič (Faculty of Architecture, Ljubljana) explained his work on communication tools for designing public space, while Tomaž Pipan (Biotechnical Faculty, UL) gave a lecture on spatial data and interaction technologies in public participation. The first session and the discussion was moderated by Stefania Ragozino (IRISS CNR).
In a second part of the seminar many authors presented their research or practical work in a form of pecha kucha. Vincent Chukwuemeka (Department of Architecture, Ghent) introduced his thesis related to collective spaces of informal and formal markets as drivers of self-organisation processes of urban growth on the case of Nigeria. Merve Demiroz (Polytechnic of Turin) presented potentials of self-organized communities in the urban regeneration on the case of Izmir, Turkey. The role of open space for the healthy childhood and active ageing was presented by Katarina Ana Lestan (Biotechnical Faculty, UL), while Marta Popaszkiewicz (Faculty of Architecture, Warsaw) talked about the commonly created public spaces on the case of Warsaw local centers. Vojko Vavpotič (Local renewal office of Planina neighbourhood, Kranj) explained how they are pioneering the establishment of a local regeneration office – first of its kind in Slovenia. Andrej Pogačnik addressed the topic of the reconstruction of unbuilt areas within housing communities and exposed the privatization issues. Similarly, Zala Velkavrh (KD prostoRož) tackled the issue of ownership in the renewal of public spaces in residential neighbourhoods, which is characteristic for the post socialist cities. Ewa Gołębiowska (Zamek Cieszyn) elaborated on the need of comprehensive approach to urban regeneration on the case of mobility issues in her city. Ilona Gurjanova (Estonian Association of Designers) concluded the session by arguing that in order to enjoy urban public open space fully one also needs to have a chance of escape into his intimate, relaxation space. Second session was moderated by Stefania Ragozino (IRISS CNR) and Weronika Mazurkiewicz (Gdansk University of Technology). After pecha kucha presentations all presenters and audience had interesting discussion about the issue presented during the session. This second part of the seminar was closed by Matej Nikšič (UIRS) who also introduced the final session.
The concluding session was opened by Luka Skansi (Faculty of Architecture, Reka and Ljubljana) who made an introduction of Ruski Car neighbourhood, in which the next day of the event a workshop was going to be held. He exposed the basic urban planning and design principles that guided the conception of the neighbourghood and put them in a broader context of what was then Yugoslav and international urban planning. The final presentation was given by Damjana Zaviršek Hudnik from civil initiative Skupaj na ploščad! Who presented the already existing participatory approaches at Bratovševa ploščad, the central open space of Ruski car neighbourhood.
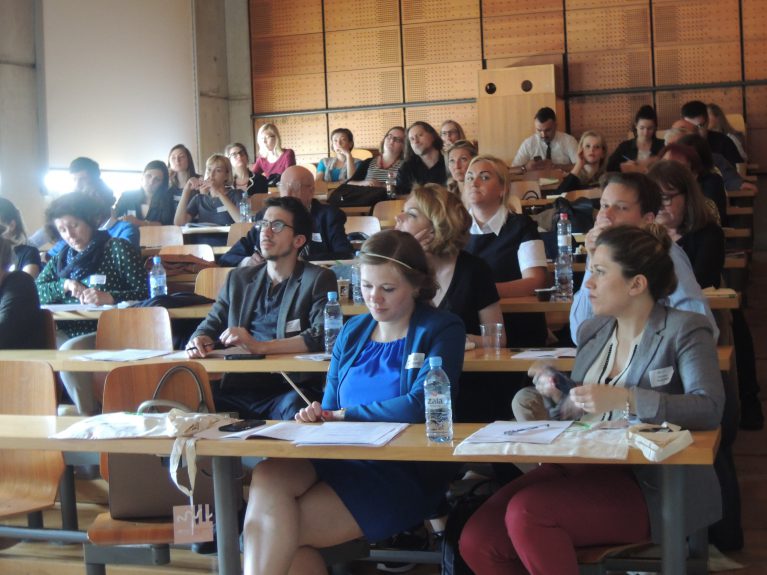
On the third day, 25 May 2017, a series of workshops took place in the northern outskirt of Ljubljana, in the Ruski car neighbourhood.
First workshop PHOTOSTORY OF OUR NEIGHBOURHOOD was led by Matej Nikšič and Biba Tominc (UIRS). The workshop was a re-dress of a 2016 action when the residents of housing estates in Slovenia and abroad were invited to analyze their living environments through photography and attached captions. The participants walked through the estate with their photocameras and took pictures of the neighbourhood with five analytical categories in mind. At the end they submitted the photos to the digital archives along with the captions to be later added to UIRS’s page to the Photostory of our neighbourhood.
Second workshop WE DRAW! A SKETCHWALK THROUGH THE NEIGHBORHOOD was organized by Tanja Simonič Korošak (Studio TSK). Participants learned how to use ‘shorthand’ sketchbook technique to draw objects, landscapes and people. On a walk through the neighborhood they stopped at three places, and by drawing the observed scenes and events, became part of these places. Thus experience became not only visual, but multi-sensoric. Followed by short demonstration of sketching, the participants tried to capture into their sketchbooks the action in open public space and people in the urban context. At the end the sketches were digitalized. / Photo: Blaž Jamšek, Human Cities Ljubljana, 2017
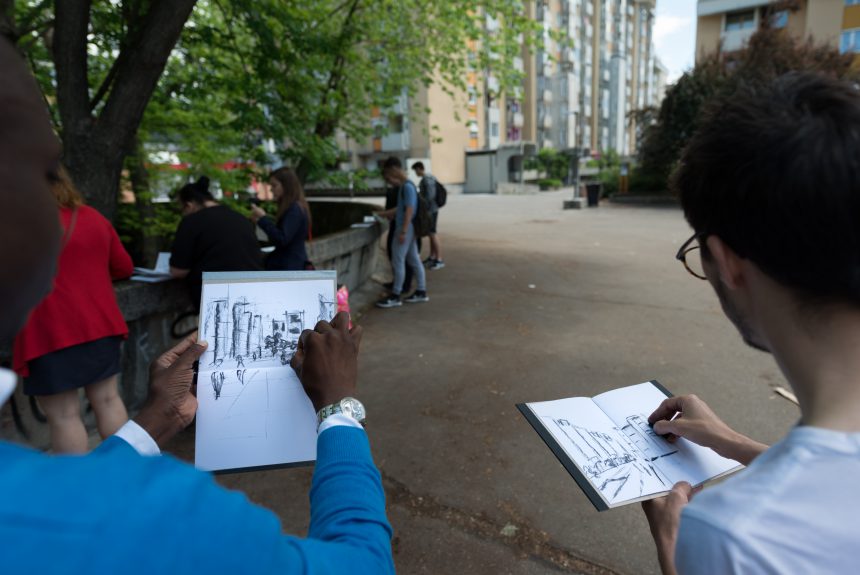
Third workshop CO-DESIGNING LOCAL PUBLIC SPACES WITH CHILDREN – LET’S MAKE NEIGHBOURS’ CORNER was organized by Nina Goršič (UIRS) Damjana Zaviršek Hudnik and Sandra Banfi Škrbec (Skupaj na ploščad!). In this workshop participants worked together to set up two nodes of encounter at Bratovševa ploščad. Thus they created a small point in space where they tried to incorporate a variety of activities that can connect the inhabitants of residential area while entertaining, gardening, reading, caring for plants and animals etc. They built the insects&birds house, added a bulletin board to one of them and knjigobežnica – a bookshelf – to the other. They completed the new arrangements by planting honey-plants. Local herbalists and pupils from local primary school also joined this workshop.
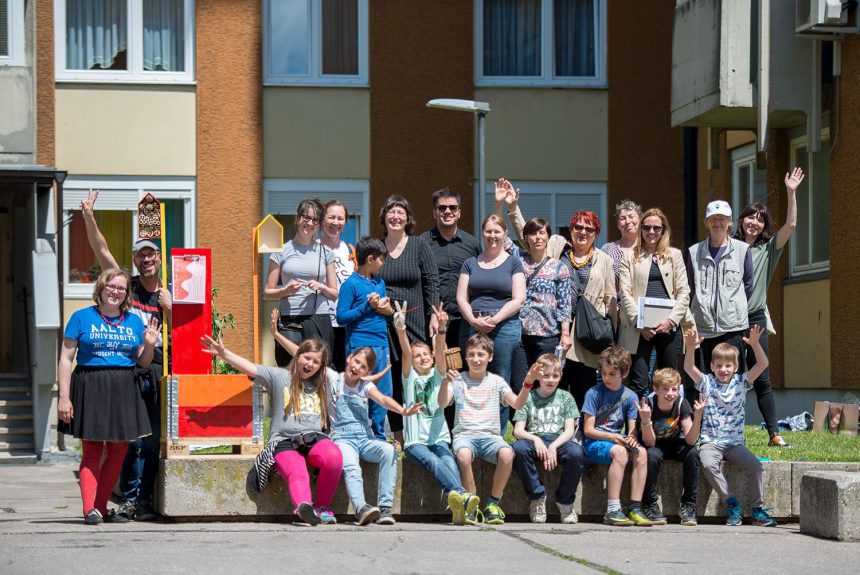
The fourth workshop SETTING UP AN OPEN-AIR MEETING ROOM was organized by Alenka Fikfak, Miha Konjar, Janez Grom and Urša Kalčič (Faculty of architecture, Ljubljana). Workshop followed the invited call for ideas to the students of the Faculty of Architecture in Ljubljana to thinking of a “gathering space” at Bratovševa platform under the patronage of Lafarge Ltd. The participants together with students set up a temporary wooden pavilion. The pavilion is inviting residents to pause in open public space and at the same time serves as an exhibition space for the students’ submitted projects proposals during summer months.
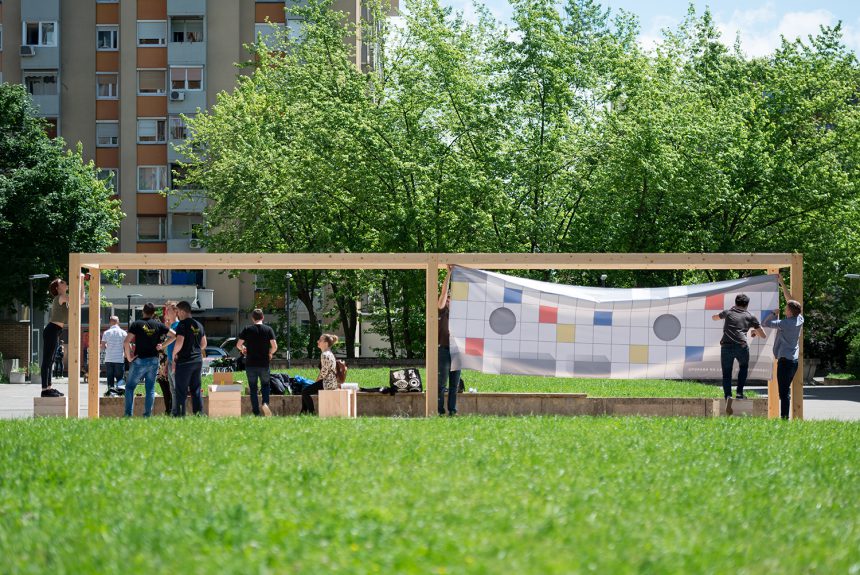
The day ended with official opening of the HUMAN CITIES EXHIBITION LJUBLJANA at four different locations in the neighborhood. The official opening talk was held by the president of the local council Amir Crnojević. First exhibition titled SHARED VALUES OF HUMAN CITIES addressed the importance of the shared values that local inhabitants share in order to set up common visions for the future of their living environments in general and public spaces in particular. The second section of the exhibition titled PUBLIC SPACE AND PARTICIPATION THROUGH THE EYES OF CHILDREN presented the process and results of seven workshops with local children rising various questions related to participatory urbanism and culture of built space. The third section titled PHOTOSTORY OF OUR NEIGHBOURHOOD presented winning photos that were submitted to the public call for analytical photo-stories of large housing estates. The last exhibition titled STUDENTS’ IDEAS FOR BRATOVŠEVA PLOŠČAD presented the ideas of future young urban planners for the redesign of Bratovševa pločad. Along the exhibition opening UIRS awarded the winners of the Photostory of our neighborhood competition and the call for student’s ideas.
The full catalogue of the HUMAN CITIES EXHIBITION LJUBLJANA can be viewed and downloaded here.
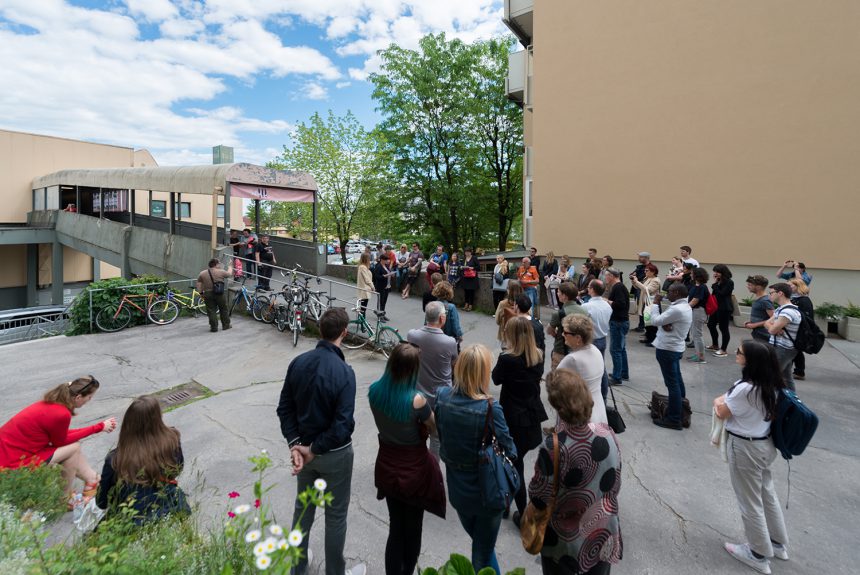
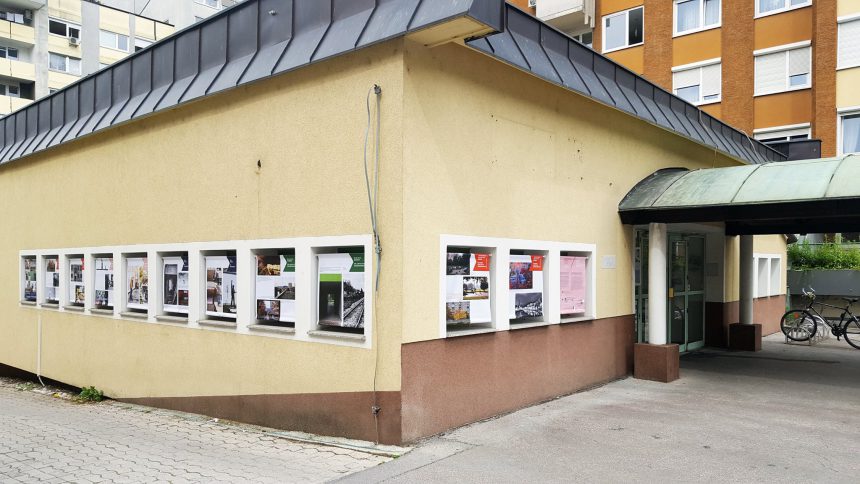
The evening program of the third day of the event was the opening of BIO 25 at the Museum of architecture and design (MAO) and the installation at Županova jama cave near Ljubljana.
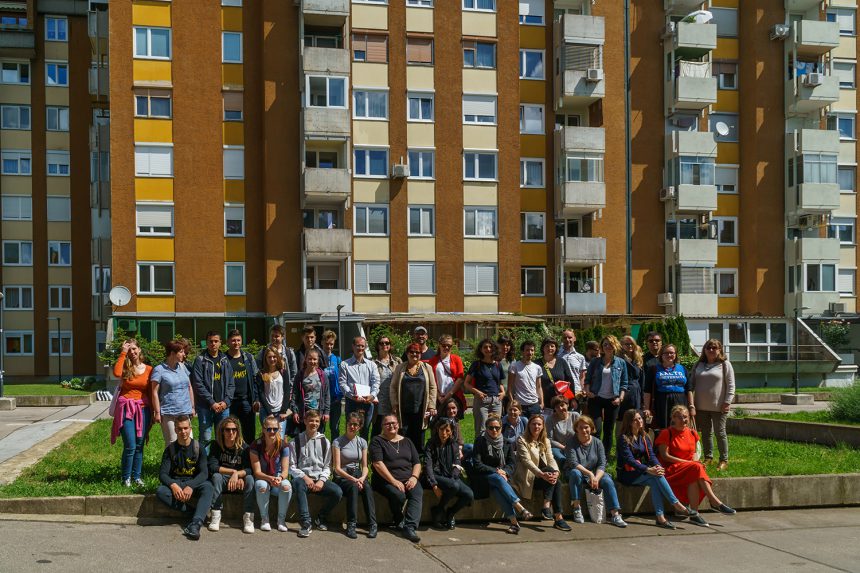
The morning of the fourth day, 26 May 2017, was reserved for a technical meeting of Human Cities. In the afternoon, a walking tour by an architect and urban planner Ivan Stanič (City of Ljubljana) revealed how the city of Ljubljana approached the urban regeneration of the central part of the city through public space improvements. The official programme ended by a nice boat trip along Ljubljanica river and later on at the Odprta kuhna/Open Kitchen, open-air restaurants place at Ljubljana Market.
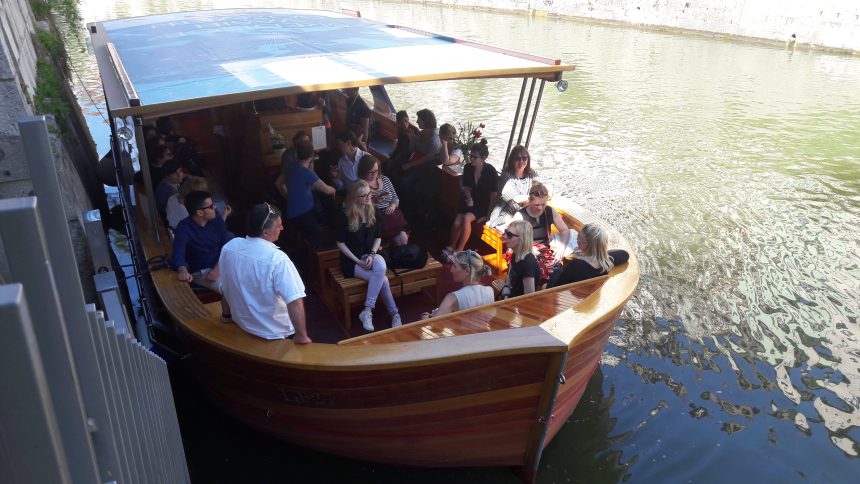
Scientific committees:
Organizing committees:
Related links:
Tzar’s honey
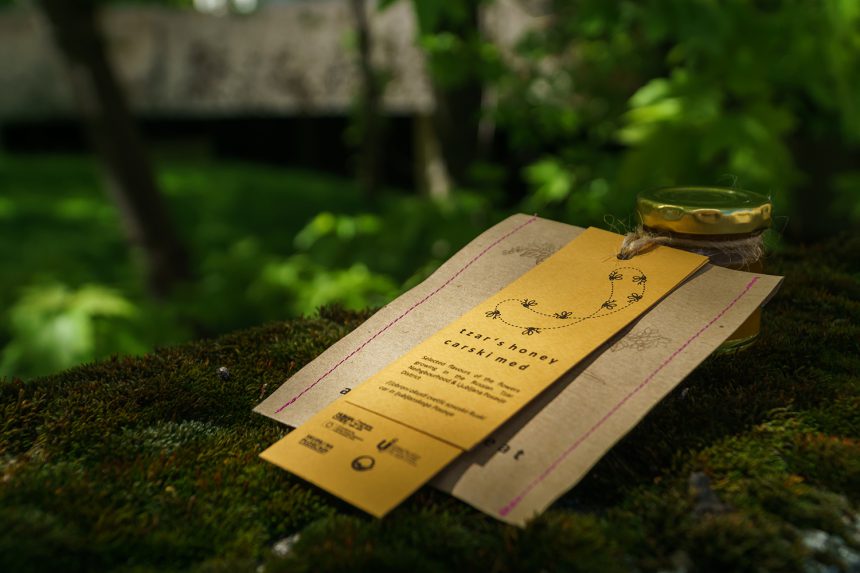
Conceived by ESoCE Net (the European Society of Concurrent Engineering, non profit association focusing on Collaborative Social Innovation) president Roberto Santoro, the People Olympics is an international initiative and disruptive approach, developed for societal change at large, with the objective of focusing collective intelligence to the joint Intent of addressing today’s challenges. 10 thousand-strong, this team will compete in a competition for their city’s well being, fun and social transformation. A social innovation game based on collective physical activity and fair play.
The People Olympics game brings together competing cities. Each city has a team of 10.000 participants, which reflects that city demographics. The members of the team track their physical activity trough portable devices, which provides physiological data. A system collects all data and updates the real time cumulative fitness activities on each city’s level and compares it with the value of the other competing cities. People Olympics enables a totally innovative and new experience, new sense of belonging, new emotions, new relationship, healthy competition and a compelling motivation for a physically active and healthy living: People exercising at home, at work, in the city and on the go, get new excitement, healthier living and avoid boredom. People Olympics is the motivational mechanism par excellence and is dedicated to all, young and old, male and female participants, collaborating and competing trough their daily physical, social and co-creation activities in normal living scenarios. This approach promises to change the behavior of people because it involves a collective actio, which is an extraordinary motivating factor, influencing people’s ability to change.
The People Olympics counts many partners spread through cities like Bilbao, Barcelona, Belfast, Milan, Rome, Saint-Etienne, Sofia, Istanbul, Taipei, Montreal, San Francisco and the European network of Living Labs. That is the reason why Human Cities Network created and developed a Toolbox to inspire everyone to undertake projects and actions in the public space. The Human Cities Toolbox is proposing a selection of European existing examples, inviting those who wants to reclaim public space to start action.
As part of the initiative People Olympics “Tous champions! ” is an event in Saint-Etienne which encourages the public to the practice of physical activity (Football, basketball, urban fitness etc.). “Tous champions #3/People Olympics” will be presented by Isabelle Verilhac in Saint-Etienne during the Crossroads 2015 workshop from 16 to 17 March 2015. This presentation on the creative area of the Manufacture Plaine Achille will mark the opening Spring 2015 of People Olympics Games.
Here is a video of the first edition of ‘Tous champions” last year at the Cité du Design in the festival “Ville en partage”:
After Milan and Belgrade, the exhibition of the project Human Cities_Challenging the City Scale was set up in Biennale Internationale Saint-Etienne 2017 from 9th March to 9th April 2017. To maximize the visibility and exchanges with the public, the exhibition had 3 forms and locations
The Cité du design Saint-Etienne built the exhibition concept together with the designer Jean-Sébastien Poncet. Like the title of the project “challenging the city scale”, the exhibition was based on the different scales of actions led by the Human Cities partners in their experimentations and in some inspiring case studies selected from the Human Cities State of the art : from the street to the district, to the whole city, the landscape or the virtual scale. Videos and totem objects were telling the particular process and methodologies implemented in each city to involve local partners and citizens : the “Jakomini radio” broadcasting the sounds of Jakomini street in Graz, the kilim carpets of the thinktents used to make colletive discussions for the playgrounds in Belgrad, the model of insect-house made with the children of Ljubljana before the installation in real scale in their district etc.
From the human, body scale to the street, district, the whole city and even the virtual scale, everywhere in Europe the city is a field of action for creative people together with the citizens. Cities are transforming. They become a world of networks, connections and multipolarity. Alongside with the traditionnal place makers, new experts are getting involved to create vibrant urban environments adapted to the transformations of the city life. They are designers, architects, artists, community associations, festivals, creative industries, leading bottom-up initiatives as and with residents to transform the city.
Occupying vacant buildings to test new ways of working or learning ; federating the makers community to contribute to the development of a district; activating and improving the quality of public spaces involving cultural and associative stakeholders, users, residents etc. ; we wanted to show to the public that in Europe today, initiatives are taking place everywhere.
Full catalogue of the exhibition can be viewed here:Human Cities-StEtienne-exhibition catalogue
The design and concept for this app – which will be available to download from April 2016– was developed by three creative minds from Graz. Miriam Derler, Andrea Hutter and Miriam Weiss, all of them master students of Communication Design at the University of Applied Sciences, designed an interactive exhibition catalogue where users stand in the spotlight. The main idea was to create a catalogue, which you can not only browse but also be part of yourself. Therefore, all visitors of exhibitions have the possibility to upload their pictures, videos and remarks, which can then be seen in the app and on video screens in public space. In addition, a scan function allows participants to retrace authors of pictures as well as to leave comments. So everybody can be part of the app and the whole Human Cities Community. Due to this fact, a good mix of many different perspectives from various people can arise since everybody has a different design approach. With this app, the three designers successfully managed to connect the digital with the real world.
So participate yourself! Download the app in April and enjoy!
During the International Design Biennial Saint-Etienne, Banc d’essai provides an opportunity for designers, companies and publishers to test their life-size imagination and produce urban objects – comparing them to the public space and offer users – visitors, residents, shopkeepers and managers of public services – a new expertise.
This initiative addresses several issues such as how to live in the city? How to decorate and animate our public spaces? How to forge stronger ties between generations and to give shape to the appropriation of space for all? It is within these parameters that public environments come alive. Where needs are expressed, practices are created. Uses becoming clearer: siting, eating, reading, playing, working, learning, calling or just looking around.
This approach is highlighted by many outdoor exhibitions created through different workshops such as the one head by three winning ESADSE graduates – Céline Renaudie & Maxime Burnichon, Astrid Amadieu and Carol Landriot, and Michaël Paquet with street furniture manufacturer Tôlerie Forézienne (TF). This workshop has created the conditions for an innovative and generous project, reconnecting urban design with the city and its users, enriched with a quest for beauty, usefulness and sustainable. The winners are able to participate to the Banc d’essai during the Biennial for a month.
This year’s Banc d’essai course will take place across Saint-Étienne from 12 March to 12 April 2015.