We sealed off the summer with a couple of beautiful days in Helsinki: Human Cities partners Aalto University, School of Arts, Design and Architecture hosted two days of scheming on how to challenge the city scale in Helsinki.
The Human Cities experimentation in Finland is planned to culminate during the Helsinki Design Week in 2017, so the jury is still out on the full details. But the theme is defined and the scope is ambitious: Optimising the use of existing housing stock.
Our Finnish partners are planning to walk the walk and experiment with optimising the use of their own buildings at the Aalto’s Espoo Campus over the next couple of years. Think opening the space to the community, think life long learning, think school as a service!
Collaborative Spaces Workshop at Aalto University
Collaborative international workshop at Aalto University, organized by Group X, Department of Architecture, aimed to develop the School as a Service concept in Otaniemi. The temporary, distributed model of seeing school spaces as a service, allows extended and intensified use of facilities. During the workshop, we will prototype school activities that could create and catalyze community discourse, togetherness and collaboration. The workshop will bring schoolchildren, teachers, residents, university faculty and Human Citizens together in creative sessions.
10:00-10:15 Welcome words by Vice President of Campus Development Antti Ahlava
10:15-11:15 Presentation of the School as a Service concept by Professor Jarmo Suominen
11:15-17:30 Workshop, including a guided tour about the development of the Otaniemi Campus and the School as a Service at Aalto University
Save the date: 12 September 10:00 – 17:30 – Human Cities workshop.
The Human Cities workshop is part of Helsinki Design Week 2017.
More info check our press release here: http://humancities.eu/activities/workshop-human-cities-challenging-the-city-scale-helsinki-2017-at-aalto-university/
School as a Service (SaaS) project by Aalto University team in collaboration with the City of Espoo has been awarded with the Quality Innovation Award 2016.
The Quality Innovation Award is an annual international competition aiming at detecting, boosting and increasing the visibility for innovative projects in several categories. SaaS has been the winner for its innovation in the education sector, on the grounds of “creating new kinds of learning conditions, not school as a building, where the flexible learning spaces are located on the university campus and learning takes place interactively by sharing resources”.
SaaS is the project proposed by Aalto University-Helsinki team as part of Human Cities project. It refers to a new type of school concept and educational practice in the Helsinki area, freed from regulation concerning the physical premises of education, and entailing the increase in the use ratio of unused or poorly used premises by inventing creative temporary uses as a form of urban activism.
This text aims at explaining the concept ideation of the project developed by Group X* at Aalto University Department of Architecture in collaboration with other public and private institutions. The concept has been implemented in August 2016 on the Aalto University campus of Otaniemi as a collaboration between Aalto University and the City of Espoo.
Aalto University project School as a Service is examined as implementing a new kind of participatory architecture. School as a Service is an experimentation laboratory for temporary architecture with school teachers, schoolchildren and other stakeholders in a participatory process for a new type of school. We have concentrated on certain aspects of this co-school: the methods and implementation of participation, facilitation, communication, branding, prototyping, post-production and reporting.
The project started with two cross-disciplinary workshops between Aalto University and the students and teachers of service design from the Royal College of Arts in London. Initially we found hotels as an interesting applicable reference and business model for a co-school. Hospitality business tends to have separated operator business from ownership. We asked, who could be the receptionist of a co-school? The challenge that we tackled in the project was the development and design of temporary premises for schools whose original buildings are under repair, and the future of user-based learning environments based on service design in architectural context (service architecture).
We were eventually able to produce school spaces, whose use concept and physical appearance would support pedagogical targets (social learning, theme-based learning, project-based learning, embedding learning to local environment). We were eventually able to prototype a social innovation, which included human-based temporary use of buildings, where spaces are seen as a service, not as physical objects. The project started by mapping functional and physical resources in the local environment. On this we built a distributed model for activities, which means simultaneously physically and socially optimised use of spaces.
Eventually this concluded in the creation of an actual project with the City of Espoo and the move of Haukilahti High School to Aalto University campus, where the school’s premises were placed according to the concept. The project was actually built and started its operation in August 2016. Even if the project creates a solution for temporary urbanism, it occupies permanent spaces: 1) a home base building and 2) many hourly-based uses in other buildings. The experiment also produced business activities with around 20 startups and SME companies forming a “Development Community” for School as a Service. All together there have been numerous events with multidisciplinary stakeholders co-creating the concept and the project, including schoolchildren, teachers, school managers, universities, real estate owners, school authority directors, other city authorities, academics, designers and businesses.
The flexibility of regulations and putting emphasis on the user’s ability to control their everyday life is at the bottom of School as a Service. The project was based on the idea of school as a service for learning, not just a physical framework. School as a Service belongs thematically to access economy. It is sustainable, and advances diversity and the optimization of the use of space and the utilization of temporary solutions. The model is based on renting temporary access, not space. Critical thinking is part of the project as well: during the project development stage of the project, the students were asked their preferences for the conditions of learning and the project was based on these outcomes.
When we are redefining the ecosystem around a space it is useful to start by mapping overlapping public uses of spaces. School as a Service uses several locations in Aalto university campus for its activities. This symbiosis between a high school and a university also requires a behavioral change. Co-working works not only in the level of design, but also implementation, when schoolchildren collaborate with university staff and faculty. They participate creative processes in the campus, asking questions the students may not yet ask. At the moment there are also university courses, which have been opened to the high school pupils. In this experiment, we have collaborated with project participants and have actually realised the new school in Otaniemi.
These aims require an own identity for this co-school. Very often the spaces of participatory design and co-creation have the cheap aesthetics of graphic colours, ad hoc constructions and they tend to turn out quite similar everywhere, a sort or new international modernism. Instead of this, we wanted to support local identities and contextual differences in developing the co-school.
The designers, high school students and their teachers, real estate owners and school authorities had strong influence in the outcome of the project together, in an extent that can be called local. Instead of a confrontation or competition between these project participants, there was a typically Finnish collaboration process along the typically Nordic lines of democratic and collaborative decision making and social concern. A symbolically important bicycle shed was constructed in front of the core building, and a crucial design strategy was to define degrees of flexibility in spaces. The concept of a traditional teacher’s room was discarded in favour of a “teachers’ corner” and the name of the school, “Laine”, has been printed to the glass façade. School as a Service project shows that a local adaptation of participatory practices is existing.
*This text is a modified excerpt of the paper “Happy together vs. melancholy of loneliness. Disruptive practices on community and privacy”, by Antti Ahlava, Mia Hertsberg, Fernando Nieto, Jarmo Suominen and Pekka Tynkkynen (Group X, Aalto University Department of Architecture, Helsinki, Finland). Front image is by student Iulia-Elena Radion in the Labs for Learners studio course.
The masterclass from Aalto University and Helsinki team is based on the studio course on diversifying forms of living called Superimposed Verticality, held during Spring semester 2017 at Aalto University Department of Architecture.
The course is a collaboration between Group X (Prof. Antti Ahlava, Anssi Joutsiniemi, Jarmo Suominen) and Housing Design chair (Prof. Hannu Huttunen) at Aalto University Department of Architecture, and the University of Hong Kong HKU, Department of Architecture (Prof. Wang Weijen), and developed by teachers Fernando Nieto and Frances Hsu. The course is connected to the complementary seminar on Theories and Histories of Housing and Urbanism instructed by Frances Hsu.
The course themes are horizontality and verticality, internal and external, community and privacy, communicative and participatory design, optimized use, social sustainability. Other topics initially proposed in the course deal with public spaces and services, integration of existing buildings and new infill as an integrated platform, changes of use in existing buildings, mapping the ideas and interests of users, public multipurpose events and public art in outdoor spaces, semi-public spaces and services, loft- and open plan type flexible and changeable housing, shared facilities, shared services supporting habitation, profiling according to lifestyle, taste and behaviour types, resident events, occupation, urban farming, temporary installations, farming and flexibly outdoor activities (such as street markets).
The program to be developed by students consists of housing design and another functions in addition to it according to the solution (services, workplaces etc.), in order to develop housing further as a part of integrated urban realm. The course task and context is twofold:
– Horizontality by HKU students, whose task is the design of a housing block in Marine Technology quarter in Otaniemi, Espoo, Finland.
– Verticality by AU students, whose task is the design of a typical high density high-rise new neighbourhood, with mixture of housing development and other public or private facilities next to the metro station of Tiu Keung Leng, in Tseung Kwan O, Hong Kong. The different projects address emergent spatial forms and practices of hyperdense living and verticality in housing in the former British Colony in order to identify the DNA of density. New, diverse and experimental, if not unprecedented transformations of the Existenzminimum, are proposed.
The course has included two field trips. AU students and teachers visited Hong Kong in February, and HKU students and Professor Wang Weijen visited Finland in March. During HKU visit, a workshop on the topic “Housing as user-generated open system” was held, where students made proposals on their view in flexible accommodation, open systems and user-centered design.
The studio course Final Review is included in Aalto Festival 2017, showcasing Aalto’s students, graduates and faculty in a month-long festival that takes place at various locations all over the Helsinki metropolitan area.
The school year is almost finished in the two School as a Service high schools in Otaniemi, Finland. The number of applicants to the Pohjois-Tapiola high school, which is completing its first year with the SaaS concept, saw an increase of 244% in primary applicants for 2018. Meanwhile, the school year for both institutions has been eventful, and here are some highlights!
In October 2017 Aalto University invited a group of high school students to the Map that Matters workshop to develop their school, guided by professor Jarmo Suominen.
The Makey-Makey tool was used to create a playful atmosphere and facilitate students’ expression and creativity. Makey-Makey allows users to visualize short scenarios and emotions during interaction with the environment using objects, drawings, or sounds. The students also got to learn simple coding with Processing (needed to run the visualization), which motivated them to spend those days workshopping with us. Through exploration in fields, symbolic visualizations of objects and places, and composing interactive maps, we learned about the joys and issues of school students’ life in Otaniemi.
The results were shown on the City Scope simulator. Representatives from Aalto Campus Real Estate company and the Department of Architecture came to hear from students about their experience on the campus.
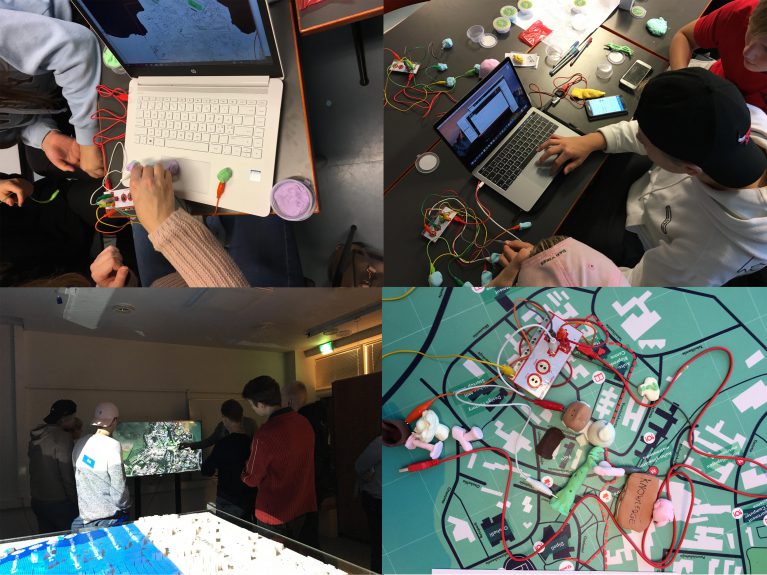
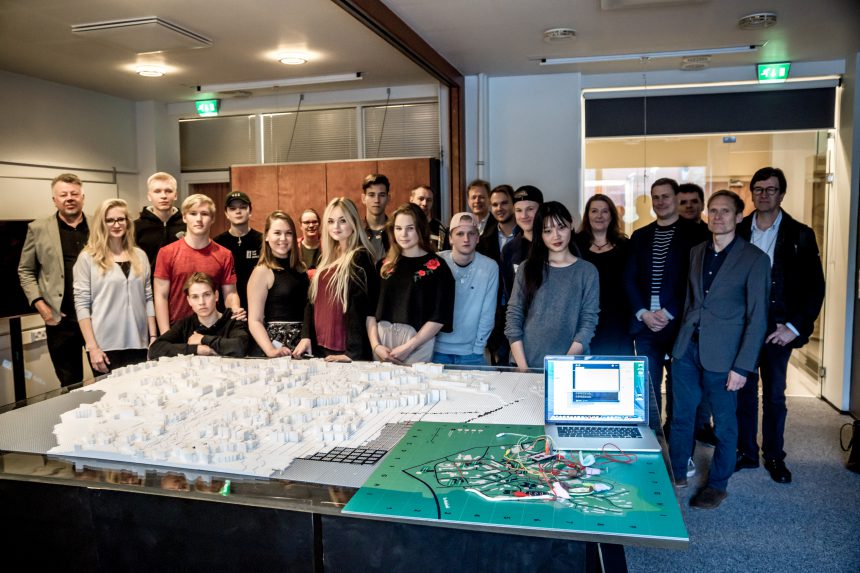
Photo: Ryu Akatsuki
We are very happy to see increasing openness and strong initiatives presented by students in the Schools as a Service. They are building connections with the local community and internationally.
Students from Haukilahti high school are embarking on an excursion to their Korean friendship school, Ewoo School in Seoul, to learn about Korean culture and business life. To support the upcoming trip they hosted a fundraiser on March the 15th 2018 for locals, friends and families.
The student group introduced themselves and their school, which they have nicknamed Jeda (Swedish for the fish, pike) and presented the purpose and itinerary of their trip, and gave a presentation about the school they will be visiting and what they had already learned about the culture. They had also prepared a Korean bibimbap buffet, and visitors were invited to check out the school premises and participate in activities such as table tennis.
The students advertised the event to their contacts as well as in local groups through Facebook, showing the activities of the new local school to a wider audience, and inviting them to visit the school premises, many for the first time. Over 70 people attended the event and got to learn about the school and Korean culture.
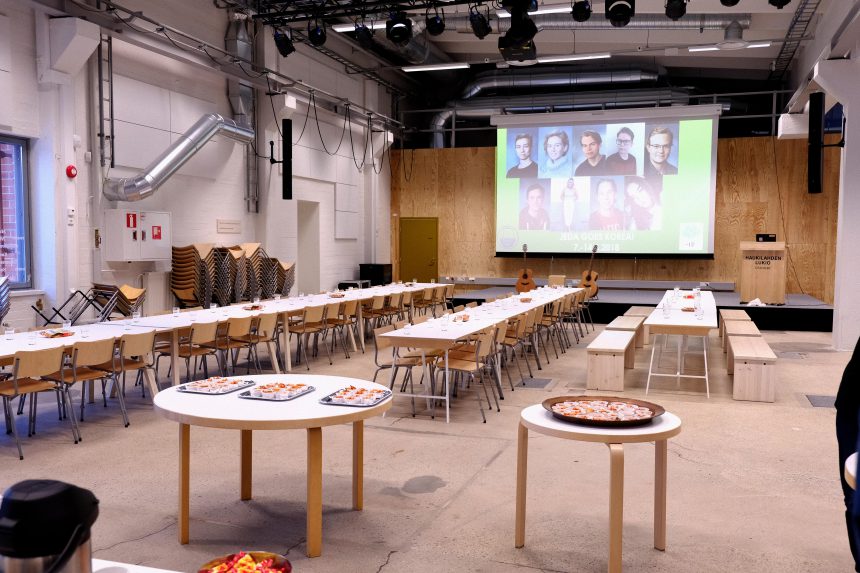
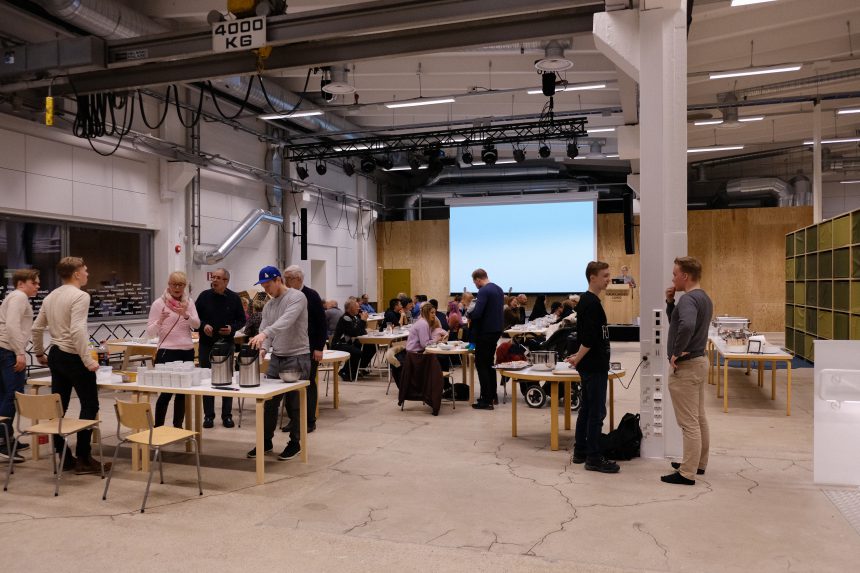
Last month the Human Cities project attracted the attention of Nordic Urban Lab (NUL) – Metropolis Laboratory, an organization in Denmark, which takes an active role in connecting local and international, public and private institutions and businesses to share knowledge and collaborate in city development.
In March 2018 NUL participants gathered in Helsinki for a three day event focused on cultural planning and temporary use. The goal of the event was to develop a tool kit for city agents to enhance their own practice. 50 key speakers were invited to share their experiences, and Group X was proud to present the Human Cities project.
A hundred guests including artists, architects, city planners and academics from different countries visited the Human Cities – Challenging the City Scale Helsinki exhibition, which was temporarily reinstalled for them. The visitors also attended a presentation by professor Antti Ahlava about the Helsinki case, School as a Service and Otaniemi campus development. The participants were impressed by the diversity of approaches to urban development, the scale of Human Cities partners’ projects and innovative vision of human-centered urban environment in Human Cities.
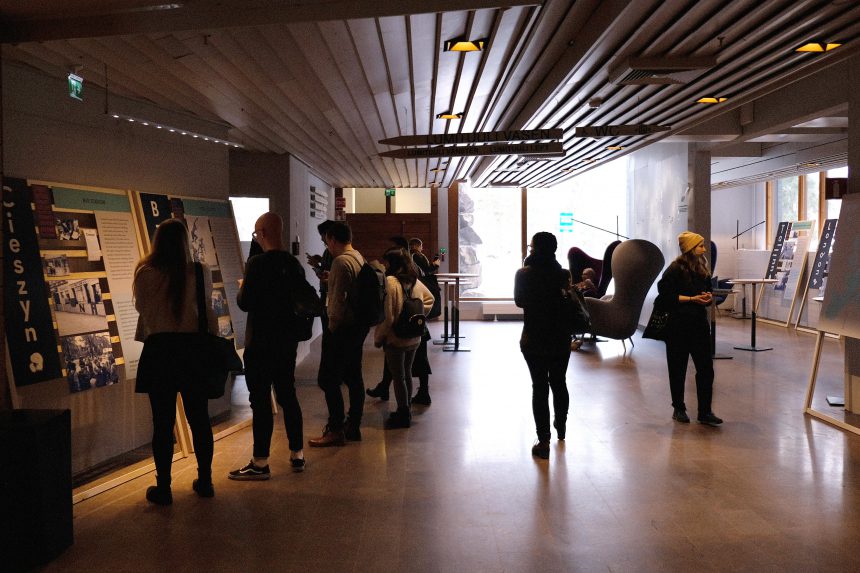
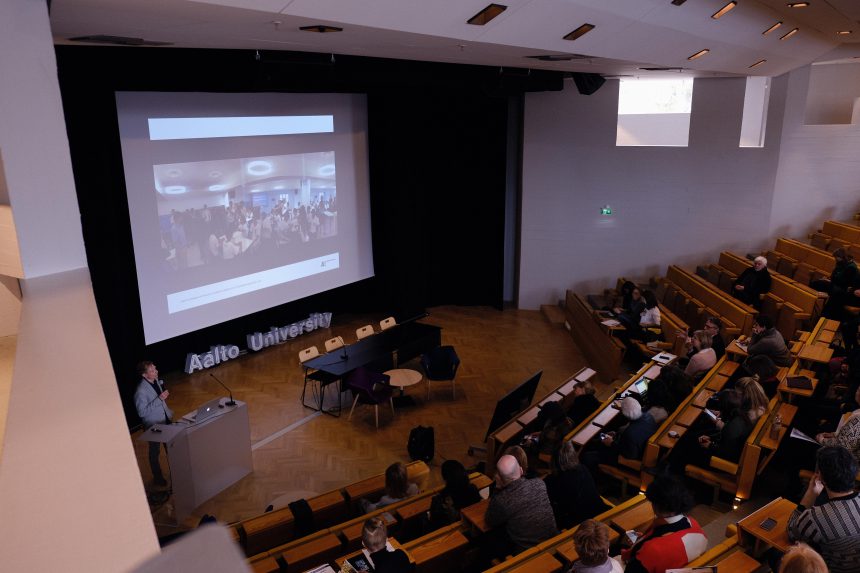
Photos, besides mentioned: Group X
The group of events forming Human Cities Helsinki was held during September 2017 and organised by Group X at Aalto University Department of Architecture. They consisted of a collaborative workshop and a triple exhibition as main events, together with adjacent activities organised by the City of Helsinki or programmed within Helsinki Design Week 2017. People from different background, place of origin and representing a variety of institutions participated in the various events.
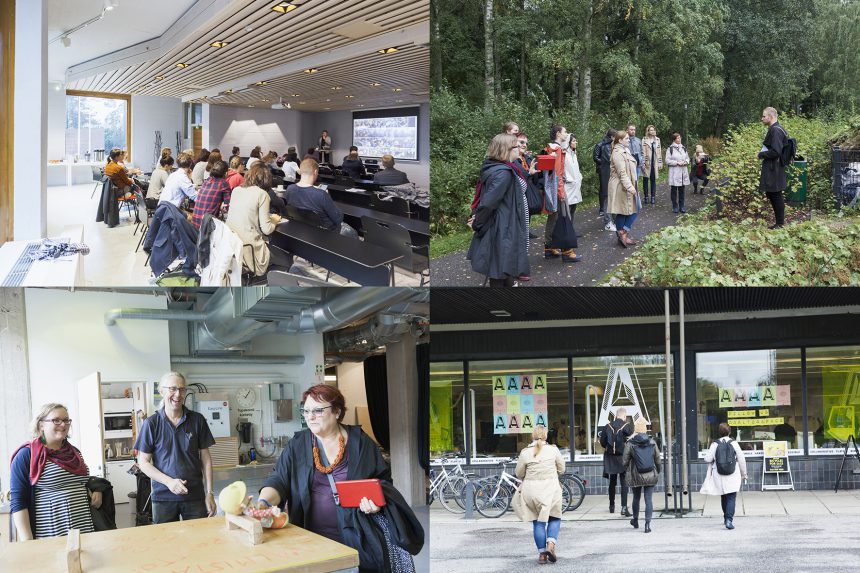
The warm-up event ‘How to Increase Participation?’ was held in the Helsinki City Hall and organised by the City of Helsinki (UNESCO City of Design) in collaboration with Aalto University, where the participatory urban development and the possibilities of using co-design as a tool for urban planning were approached from a design-based viewpoint.
The City of Helsinki explained the creation of a participatory model at City level, and the use of a design game for personnel training on how to increase participation. In addition, the event contained presentations on enhancing the urban environment through participation by the service designer Juha Kronqvist from Hellon, applying participatory design game in culture and leisure division by the marketing planner Ukko Kaarto from the City of Helsinki, and an approach to collaborative urban design by Professor Antti Ahlava from Aalto University.
The workshop held in Dipoli building on Otaniemi campus brought together the members of the Human Cities project with other participants around the Aalto University campus and its service-based development model. It started with a presentation by Professor Jarmo Suominen on the School as a Service concept.
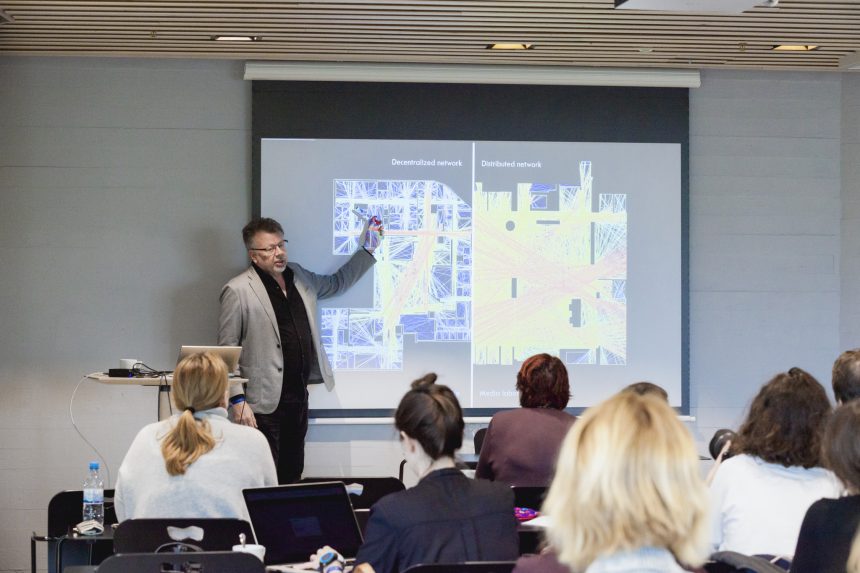
The workshop included a guided tour throughout Aalto University Otaniemi campus for all the participants.
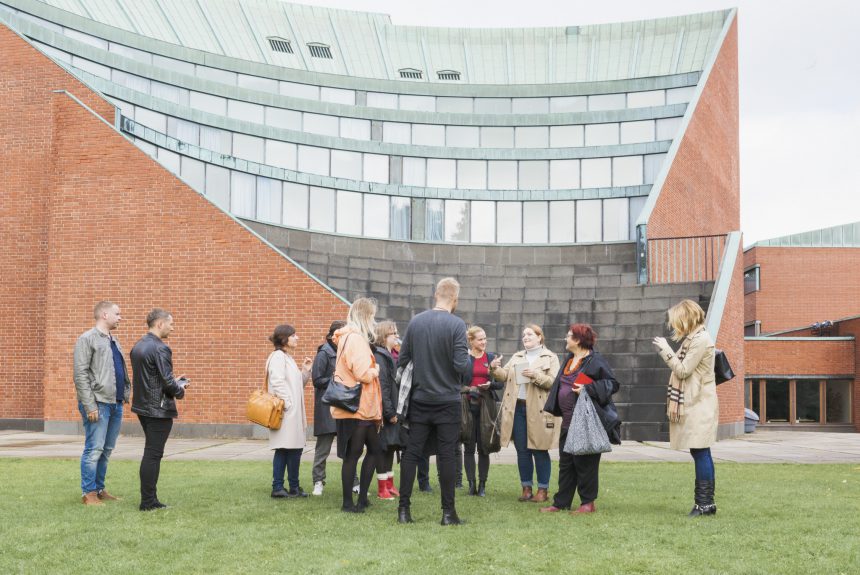
During the workshop the following question was explored: “How might we create and catalyse community discourse, togetherness and collaboration between schoolchildren, teachers, residents, workers of the area and university staff via the means of distributed space as a service model in free-time use on evenings, weekends and holidays?” An ad hoc map of Otaniemi campus was used for spatial investigation on different utilisation possibilities of the University campus.
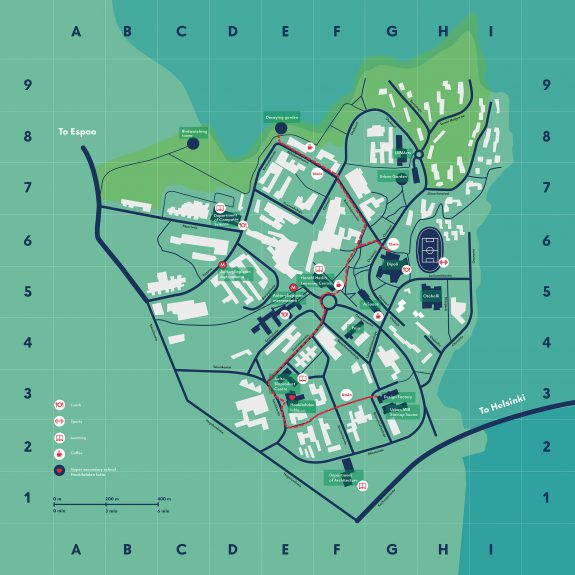
The methods used in the workshop aimed at harnessing the diverse background and expertise in the room, sparring collaboration and exchange of ideas, developing concepts through playfulness. Some of the used methods were field observation, quick ethnographic interviews, insight sharing, open space marketplace for team formation, user point-of-view statement formulation, brainstorming and doll role play scenario building.
Several concepts addressing the posed question were produced and documented, while the emphasis of the workshop was generally in the collaborative process itself as a qualitative and quantifiable outcome.
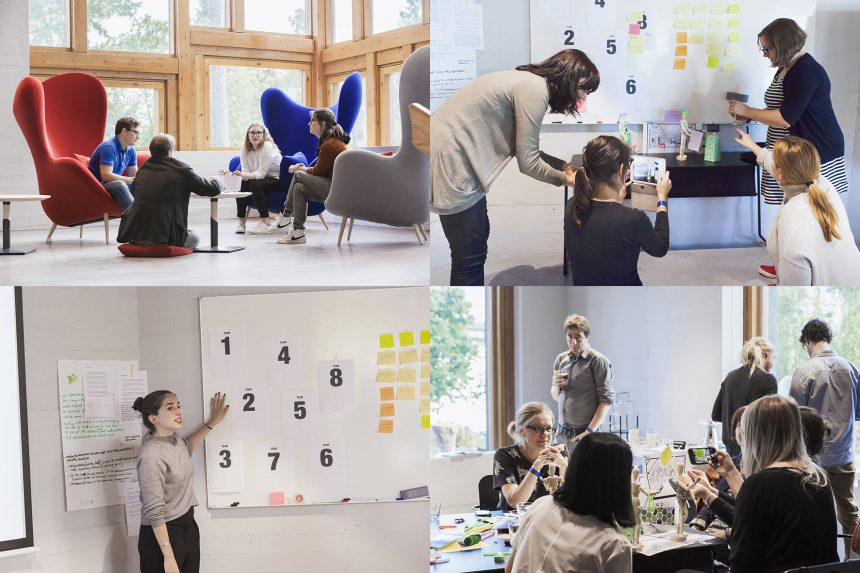
The exhibition opening was held in the Dipoli building, opened by Professor and Vice President for Campus Development Antti Ahlava.
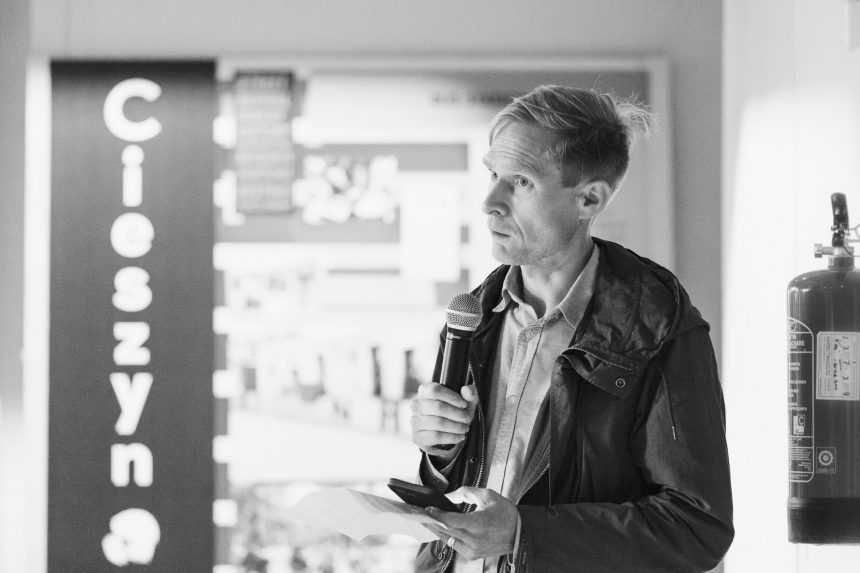
The main exhibition in Dipoli showcased the Human Cities projects throughout Europe made by the participating Human Cities network members. This continental scale displays versatile approaches towards contemporary collaborative design in European scale, where active urbanism shows its diverse characteristics.
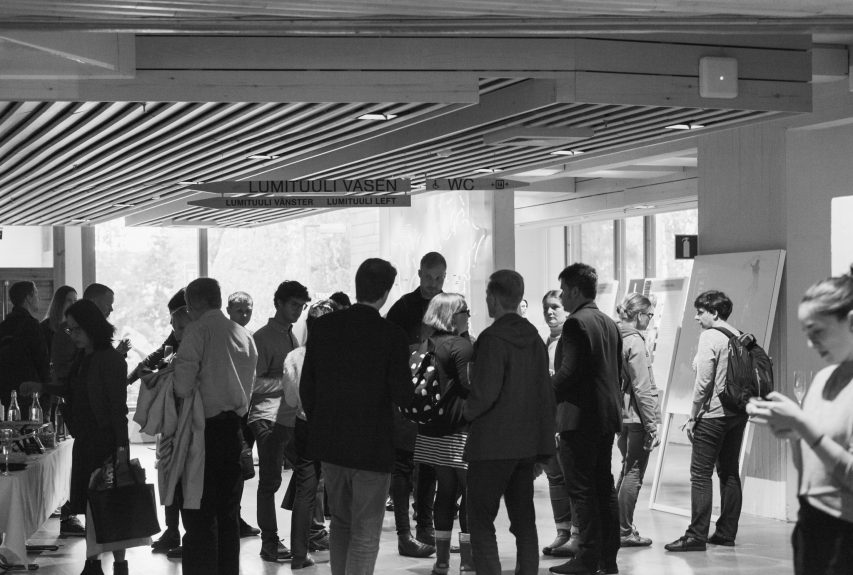
Aalto University contributes to Human Cities European project with the local School as a Service project in Otaniemi, aiming to increase the possibilities of children to access and participate the city and improve their social learning.
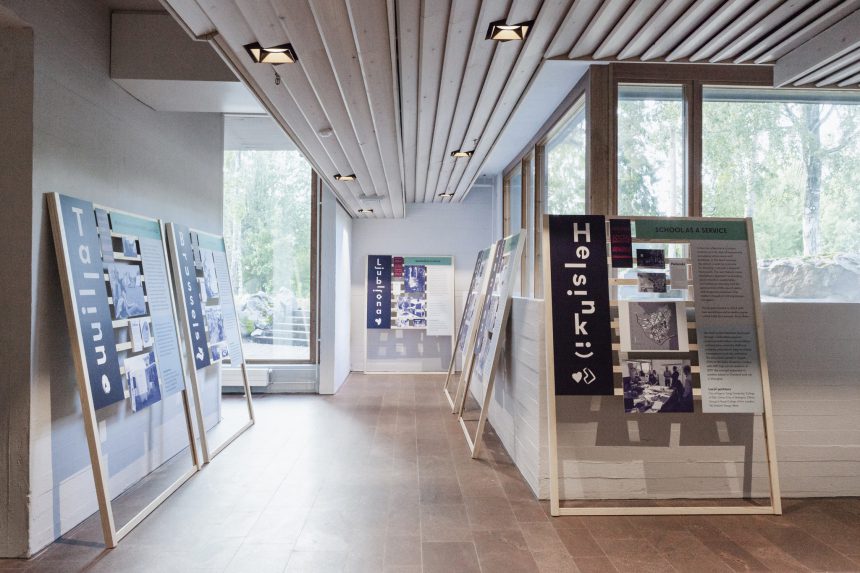
The second section, also located in Dipoli, presented the findings of the Exit School of Architecture project, which showcases new Finnish architecture rising from a shared local identity. It analyses the role of collaboration in Nordic Noir architecture, an interplay between architects and their clients with an emphasis on shared values and cultural mentality. This approach aims long-term improvements in the understanding and creation of meaningful milieus with local identity. The exhibition contained a selection of recently completed works by Finnish architects and some diploma works by recent graduates from Aalto University Department of Architecture.
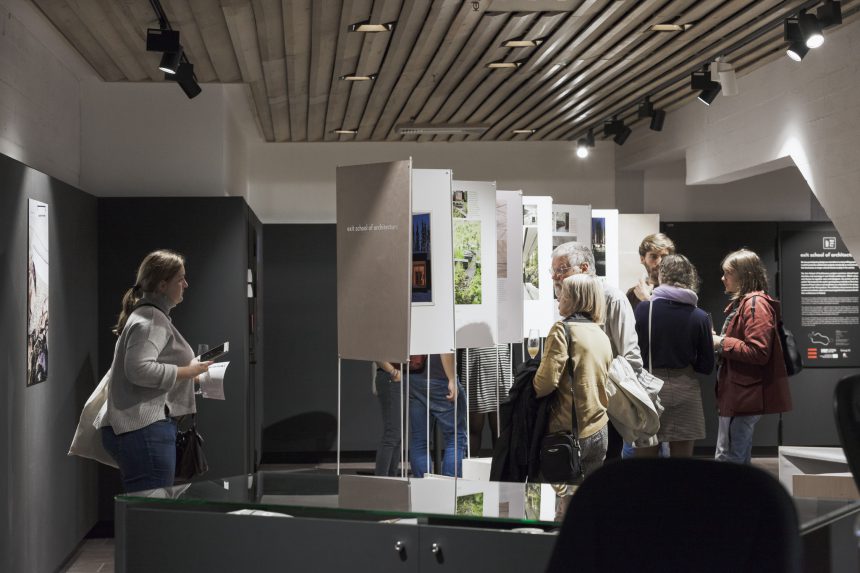
The third section displayed work from the Helsinki Masterclass, the studio course Diversifying Forms of Living, which was organized in collaboration with the Department of Architecture at the University of Hong Kong. The exhibition was called Superimposed Verticality and it scrutinised new housing typologies that would make possible user-based flexible design solutions: horizontality and verticality, internal and external, communicative and participatory design, optimised use and social sustainability. We deliberately selected a difficult case for participatory design here: tall housing building.
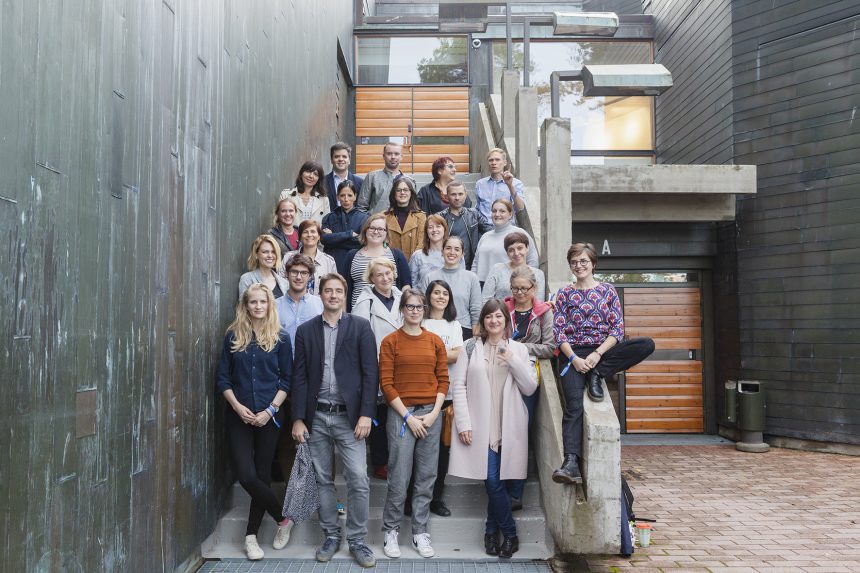
The full catalogue of the Human Cities/Challenging the City Scale_Helsinki Exhibition you can view and download here.
Find here a video summary of Human Cities Helsinki 2017:
All pictures and video credits belong to Alisa Javits/Aalto University except the first one (A:Space by Anne Kinnunen/Aalto University) and the Otaniemi map for SaaS implementation by Babi Brasileiro & Juho Heikkinen together with Aalto University Group X.
School as Service from Eini on Vimeo.
A school of today and the future is more flexible and connected to the society. Old patterns of teaching and learning are replaced with social interaction and learning together.
Reporter and editor: Eini Nyman
Camera: Silja Ylitalo, Eini Nyman
Music: Setuniman @ freesound.org
Saana Rossi is a student of architecture finishing her Bachelor’s studies. She is interested in architectural research, especially the areas of sustainable design and the effects of spaces on human behavior. She has been the Group X student assistant since the beginning of 2016.
Ravintolapäivä – Restaurant Day
Restaurant Day is the world’s biggest food carnival and happens worldwide four times a year. In the past Restaurant Days all together over 17 400 one-day restaurants by over 70 000 restaurateurs have catered for estimated 2 million customers in 70 countries. Restaurant Day is a carnival of food. Four times a year local residents in Helsinki get together to have fun with food. Restaurant Day lets anyone become his or her own restaurateur for a day. Hundreds of popup restaurants appear throughout Helsinki – and dozens of other cities in Finland and abroad. All you have to do is sign up on the Restaurant Day website and get cooking – it is that easy!
Key-actors
The real heroes of Restaurant Day are the thousands of fun loving people organizing and visiting amazing one-day restaurants. However, a tight and active group of volunteers is needed to make sure everything runs smoothly in the background. The event is facilitated by an association created by the Restaurant Day team. The members of board are Timo Santala (Chairman of the Board), Kirsti Tuominen, Antti Tuomola and Jyrki Vanamo.
Role of Design
The initiative is based on food design, but it also promotes other kind of design practices, such as space design, furniture design or services design.
Service based design: the idea behind Restaurant Day arose from frustration over all the bureaucracy involved in running a restaurant. Wouldn’t it be great if for just one day anyone could operate their own restaurant with no bureaucracy whatsoever? Three friends, Antti Tuomola, Olli Sirén and Timo Santala, came up with the solution.
“We brainstormed the idea and thought of everything Restaurant Day could be. Antti and I set up a bike bar to sell drinks and tapas, and at the same time we encouraged others to join us,” Timo Santala remembers.
Over 38,000 restaurateurs have operated the popup restaurants, and they have served an estimated 1,000,000 customers. Restaurant Day is certainly helping to boost the images of Helsinki and many other cities four times a year.
CONTACT (of the editor)
Fernando Nieto – Organization: Aalto University – Email: fernando.nieto@aalto.fi
Since 2014, the Human Cities network has been working on Challenging the City Scale to question the urban scale and investigate cocreation in cities. The Human Cities partners have carried out urban experimentations in 11 European cities empowering citizens to rethink the spaces in which they live, work and spend their leisure time.
Challenging the City Scale, journeys in People-Centred Design is the final book of the project. Through conversations with people involved, the book examines how bottom-up processes and their design, tools and instruments generate new ideas to reinvent the city. It offers inspiration and insights to everyone, from practitioners and politicians to designers and active citizens, eager to try out new ways to produce more human cities together.
Title : Challenging the City Scale, Journeys in People-Centred Design
Collective book co-edited by: Olivier Peyricot, Josyane Franc, Frank Van Hasselt
Authors: Josyane Franc, Olivier Peyricot, John Thackara, Alice Holmberg, Côme Bastin, Fleur Weinberg, Anya Sirota, Frank Van Hasselt, Robin Houterman
Graphic design: Audrey Templier, Isabelle Daëron Language: English Publisher and distributor: Birkhäuser, Basel
Co editors : Cité du design (Saint-Etienne) et Clear Village (Londres) ISBN: 978-3-0356-1796-2 Format : 21,5 x 26 cm (vertical)– 176 p Price: 39.95 € Available in partner’s bookshops and bookshop distributed by Birkhäuser Open access digital version: https://www.degruyter.com/view/product/510323?format=EBOK
The printed version was launched on 4th May 2018 in Graz, during the event organized by FH JOANNEUM included in the programme of the Festival Design Month.
You can now download it in digital , open access version following this link:
01_human_cities_challenging_the_city_scale_2014-2018_investigation
The book “Investigation” is a collaborative research work, made from all the case studies collected by the partners in Europe publicated on this website. They tell about actions led by creative citizens to transform their urban environment. Researchers from Cité du design Saint-Étienne, the Department of Design of Politecnico di Milano and Urban Planning Institute of The Republic of Slovenia Ljubljana provide a state of the art of these initiatives. Analysing these multiple examples, they investigate how urban dwellers participate, get organized and collaborate with creative professionals to prototype more liveable cities.
This scientific work published by Cité du design Saint-Étienne is addressed to researchers, practitioners, but also developers or creative citizens.
It is both an object of Design research and an incentive to develop experimental and collaborative projects of urban transformation.
Title: Human Cities / Challenging the City Scale 2014-2018 / Investigation
Main authors:
Cité du design Saint-Etienne: Isabelle Daëron, Floriane Piat & Eléa Teillier
Design Departement, University Politecnico di Milano: Davide Fassi & Laura Galluzzo
Urban Planning Institute of the Republic of Slovenia, Ljubljana: Matej Nikšič, Nina Goršič & Biba Tominc
Language: English
Copyright © Cité du design, 2018
ISBN: 978-2-912808-79-0 . Format : 215×260 mm – 240 p – not sold – free distribution within the framework of Creative Europe Programme of the European Union 2014-2018
As cities organizations are facing major urban and technological transformations, European citizens are taking possession of their cities, collaborating or acting for its renewal. Which kind of tools are set up to think and produce the public space together? How to make these bottom-up initiatives sustainable?
Challenging the City scale 2014-2018 / Investigation is a collaborative research work of Human Cities project, made from more than 80 case studies collected by the partners in Europe. They tell about actions led by creative citizens to transform their urban environment. Researchers from Cité du design Saint-Étienne, the Department of Design of Politecnico di Milano and Urban Planning Institute of The Republic of Slovenia Ljubljana provide a state of the art of these initiatives. Analysing these multiple examples, they investigate how urban dwellers participate, get organized and collaborate with creative professionals to prototype more liveable cities.
This scientific work published by Cité du design Saint-Étienne is addressed to researchers, practitioners, but also developers or creative citizens.
Title: Human Cities / Challenging the City Scale 2014-2018 / Investigation Main authors: Cité du design Saint-Etienne: Isabelle Daëron, Floriane Piat & Eléa Teillier Design Departement, University Politecnico di Milano: Davide Fassi & Laura Galluzzo Urban Planning Institute of the Republic of Slovenia, Ljubljana: Matej Nikšič, Nina Goršič & Biba Tominc
Language: English Copyright © Cité du design, 2018 ISBN: 978-2-912808-79-0 . Format : 215×260 mm – 240 p – not sold – free distribution within the framework of Creative Europe Programme of the European Union 2014-2018
The printed version was launched on 4th May 2018 in Graz, during the event organized by FH JOANNEUM included in the programme of the Festival Design Month.
You can now download it in digital , open access version following this link :
01_human_cities_challenging_the_city_scale_2014-2018_investigation
The book “Investigation” is a collaborative research work, made from more than 80 case studies collected by the partners in Europe. They tell about actions led by creative citizens to transform their urban environment. Researchers from Cité du design Saint-Étienne, the Department of Design of Politecnico di Milano and Urban Planning Institute of The Republic of Slovenia Ljubljana provide a state of the art of these initiatives. Analysing these multiple examples, they investigate how urban dwellers participate, get organized and collaborate with creative professionals to prototype more liveable cities.
This scientific work published by Cité du design Saint-Étienne is addressed to researchers, practitioners, but also developers or creative citizens.
It is both an object of Design research and an incentive to develop experimental and collaborative projects of urban transformation.
A second book – addressed to a more general audience – will be released in September 2018 and presented in Tallinn during the Desainiöö festival.
Lisää kaupunkia Helsinkiin – More city to Helsinki
In 2009 Mikko Särelä started a group on Facebook called Lisää kaupunkia Helsinkiin. The aim was to create an easily approachable forum for people with the same interest, developing the urban fabric of Helsinki. The group quickly became popular in city planning and urbanist circles, and in 2013 it already had 900 members. At this point, media started to notice the group. Since then the growth has been rapid, and today the group has over 7000 members.
From the beginning the discussions in the group have been actively moderated, to keep threads clean of provoking and off-topic comments. Many experts in the field, such as architects, city planners and urban researchers, participate in the discussions. However, a big part of the participants are laymen with an interest in city planning.
The group has an influence on the atmosphere of urban planning in Helsinki and the surrounding region. It provides a platform for new ideas for the city, and the improvement of existing problems, both structural and practical. Through the group several events, such as excursions and meetings, have been organised. Smaller combinations have also been established through the group, the most famous of these the Urban Helsinki –group, who in 2014 made an alternative master plan for the city.
Key actors
Mikko Särelä, founder of the group.
Moderators, who also actively participate in the discussion with their knowledge and opinions:
Tuomas Saloniemi, Otso Kivekäs, Hannu Oskala, Juhana Rantavuori, Riku Oja, Teemu Pyyluoma, Jaakko Särelä, Anitta Iso-Markku, Jiri Salin.
Role of design
Design does not play an important role for the execution of the group. However, within the group good design in public spaces, along with all other areas of urban planning is a major goal.
CONTACT (of the editor)
Fernando Nieto – Organization : Aalto University – Email: fernando.nieto@aalto.fi
The project called School as a Service (SaaS), developed by Group X at Aalto University Department of Architecture and led by Professors Antti Ahlava and Jarmo Suominen, has just become reality on Otaniemi campus at Aalto University.
During August 2016, 350 students from Haukilahti Upper Secondary School of the City of Espoo have moved their school activities to Aalto University’s premises. The new school called “Laine” has opened its doors within a core building (Tekniikantie 3, former Puu2 building) to shelter the activities of students and teachers for the next academic year. Other premises on the campus will be used by the school community to support their daily learning activities (see map below).
SaaS CONCEPT
The focus in the school is shifting from teaching driven to learning oriented. In industrial age productivity has been the most important asset. Nowadays we need to focus on creativity and innovation capabilities. Innovative learning environments are developed together between teachers, students and other stakeholders. Cost-effective, sustainable and flexible solutions are meant to support learning and joy.
SaaS is not defined by traditional ideas of buildings and spaces. It is agile and inspiring network of new and existing local resources. SaaS idea is based on Service Dominant Logic, where students are seen as active participants of the learning processes, and goods (as buildings) have instrumental value to support learning. SaaS solution is based on digital technologies, new methodologies for learning and services designed to support network of resources rather than independent buildings. SaaS is focusing on developing and designing new learning activities and environments for digital natives.
SaaS DEVELOPMENT
SaaS project has been developed through several meetings, co-creation sessions, workshops, studio courses and exhibitions at different institutions in Finland, United Kingdom, China and Italy, with parallel projects such as JOT project on Flexible Learning Places together with the City of Espoo.
In 2014 and 2015, two education workshops called Labs for Learners were held in Otaniemi (Espoo) and London, as a collaboration between Aalto University Department of Architecture and the Royal College of Art. They both developed student and teacher centred learning experiences, flipped classrooms and community based education for young people. During Autumn semester 2015, the workshop continued as a studio course at Aalto University Department of Architecture.
Participants in the different sessions, workshops and studio course included members of Group X Antti Ahlava, Professor of Emergent Design Methodologies; Jarmo Suominen, Adjunct Professor of Service Architecture; Fernando Nieto, postdoctoral researcher of Emergent Design Methodologies; Mia Hertsberg and Saana Rossi, student assistants; and service designers Dan Phillips from RCA and Jaana Tarma from Crastinus.
Guest experts included Stephen Heppell, Professor at Bournemouth University and UCJC Madrid; Kristiina Erkkilä, Director of Development at the City of Espoo; Sampo Suihko, Director of Education at the City of Espoo; Tiina Riihimäki, Project Manager at the City of Espoo; Teemu Tuomi, CEO at NRT Architects; Alice Holmberg from Central Saint Martins, University of the Arts London; and Aviv Katz & Jake Garber from The Innovation Unit. Other partners in the workshops were companies such as Rovio and Flexim, and hubs at Aalto University such as Design Factory, Start-up Sauna and Urban Mill.
During Spring semester 2016, the studio course New Learning Environments (Environmental Design Studio 1), was held at Tongji University College of Design & Innovation in Shanghai, China, led by Professors Lou Yongqi from Tongji University and Jarmo Suominen from Aalto University. As a result of the project, SaaS Shanghai will open its doors as part of Tongji Aalto Collaborative Shanghai Design & Innovation Institute during next fall 2017.
A selection of the results in all studio courses has been exhibited in April in Milan, in the context of the partners meeting for the EU project Human Cities_Challenging the City Scale 2014-2018, project co-funded by the Creative Europe Programme of the European Union where SaaS project is included as part of the experimentation events.
MORE INFORMATION
SaaS interview
Group X
City of Espoo
Aalto University
Aalto CRE Campus & Real Estate
Haukilahti Upper Secondary School
IMAGE CREDITS
[01] Front page: Aalto Co-School logo by Dan Phillips as a result of Labs for Learners workshop at the Royal College of Art in London in September 2015 [02] Map of functions for Haukilahti Upper Secondary School on Aalto University’s Otaniemi campus. Image by City of Espoo / Aalto University / Aalto CRE Campus & Real Estate [03] SaaS concept logo by Jarmo Suominen [04] SaaS concept diagram implemented in Labs for Learners workshop and studio course by Fernando Nieto [05] [06] Co-creation sessions in Labs for Learners workshop at the Royal College of Art in London in September 2015. Photographs by Fernando Nieto [07] SaaS project presentation to students of Haukilahti Upper Secondary School at Urban Mill, Aalto University in November 2015, with Professor Jarmo Suominen, Director of Development at the City of Espoo Kristiina Erkkilä, and Head Master of Haukilahti School Pekka Piri. Photograph by Fernando Nieto [08] [09] [10] JOT-Flexible Learning Places seminar and Labs for Learners final review at Urban Mill, Aalto University, organized by the City of Espoo and Group X in December 2015. Photographs by Kirsti Lonka [08] and Jaakko Rekola [09] [10]
Kallio – liike – Kallio Movement
https://www.facebook.com/kallioliike?fref=nf
Kallio: The movement was found in 2011 when some of the services offered to people who are excluded or less fortunate, such as the bread line or the refugee- and asylum accommodation in Kallio, were under the threat of being evicted or moved away. The Kallio Movement was founded as an objection to this, stating that Kallio is not for NIMBYs but rather for everybody. Since its beginning, the movement has been open for everybody and for all ideas. It has developed from a political starting point more into organising events in Kallio for the neighbourhood’s inhabitants.
The main actors are volunteers from Kallio and its surroundings. Almost all events have one or several association or corporate partners, many of which are based in Kallio.
Key-actors
Kallio: Erkki Perälä, Laura Kontiola, Niina Lyijynen
Role of design
Design is a natural part of the movement. It is not in the core of the movement, but used as a tool. Since 2012 Vaasankatu street has been decorated with lights, self-made by locals, for Christmas. Another example when design has been used was a graffiti walk with temporary graffiti for dwellers to find and enjoy. Also many events are promoted with attractive imagery.
CONTACT (of the editor)
Fernando Nieto – Organization Aalto University – Email fernando.nieto@aalto.fi
The book arrived freshly printed in Ljubljana on 20th April and it will be launched in Graz on 4th May 2018.
After a great work of case studies collection by all the Human Cities partners, a deep process of analysis by Cité du design, Politecnico di Milano and UIRS, and a nice graphic design elaboration by Audrey Templier, the scientific publication of Human Cities-Challenging the City Scale is released.
Its title: Human Cities / Challenging the City Scale 2014-2018 / Investigation
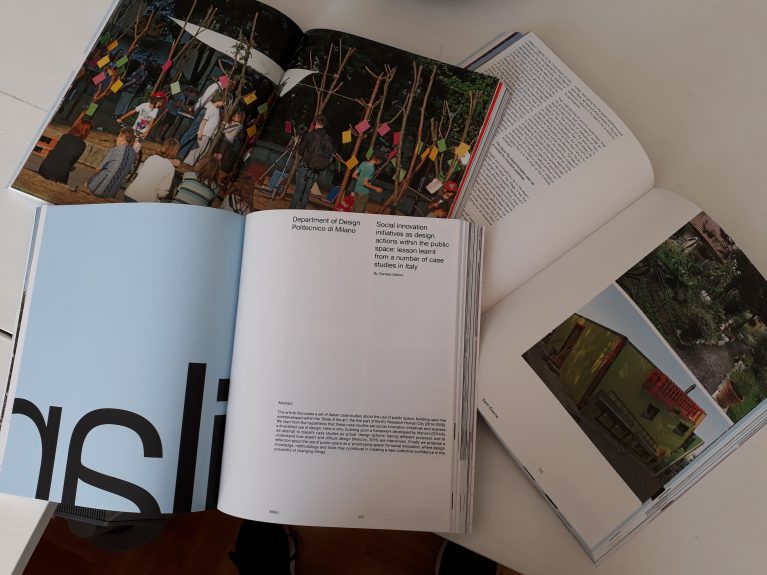
Glimpse of the book, fresh from the print shop in Ljubljana
As cities organizations are facing major urban and technological transformations, European citizens are taking possession of their cities, collaborating or acting for its renewal. Which kind of tools are set up to think and produce the public space together? How to make these bottom-up initiatives sustainable?
This Investigation is a collaborative research work, made from more than 80 case studies collected by the partners in Europe. They tell about actions led by creative citizens to transform their urban environment. Researchers from Cité du design Saint-Étienne, the Department of Design of Politecnico di Milano and Urban Planning Institute of The Republic of Slovenia Ljubljana provide a state of the art of these initiatives. Analysing these multiple examples, they investigate how urban dwellers participate, get organized and collaborate with creative professionals to prototype more liveable cities.
This scientific work published by Cité du design Saint-Étienne is addressed to researchers, practitioners, but also developers or creative citizens.
A large space is dedicated to images, to illustrate concretely this multiple initiatives, all linked by the sense of human scale and collaborative activities.
Our Investigation is both an object of Design research and an incentive to develop experimental and collaborative projects of urban transformation.
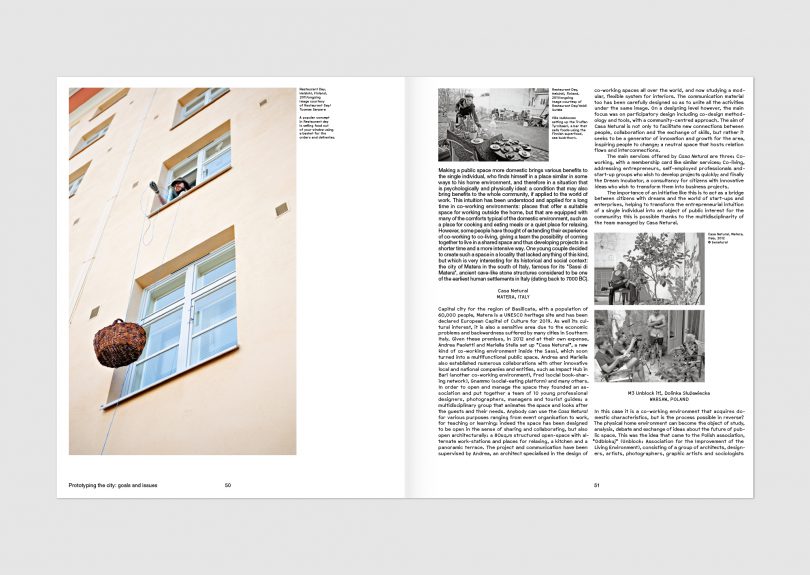
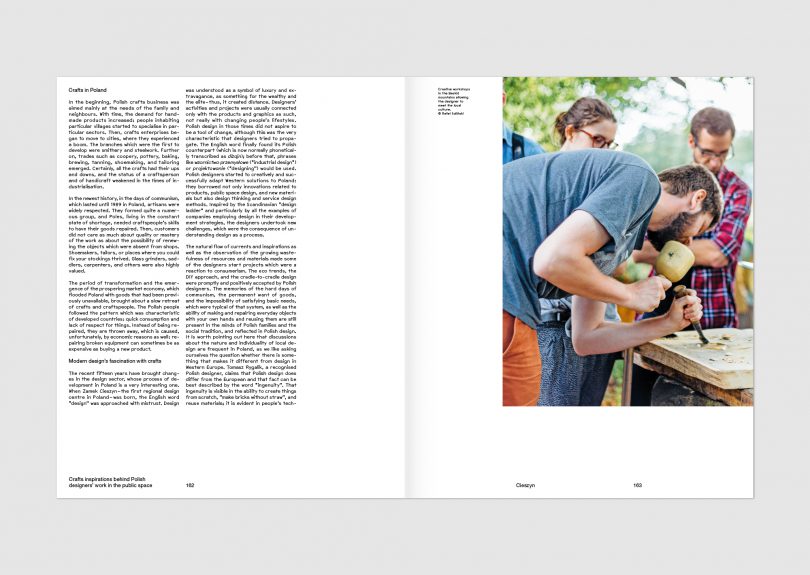
The book will be launched on 4th May in Graz for the 10 th festival Design Monat, during the event organized by FH JOANNEUM in presence of all the European partners of the programme. From this day, it will be available in digital version on the Human Cities project website – Case Studies section- and Cité du design Saint-Étienne website – publication section.
This is one of the common productions of the European project Human Cities_Challenging the City Scale . Together the partners will have produced 10 urban experiments in the various partner cities ; an exhibition-lab programmed in the main European Design festivals (next steps: Graz, Design Monat : 4thMay-24th June 2018 and Tallinn, Disainiöö: 10th– 16th September 2018) ; 11 international workshops ; masterclasses ; conferences ; and a final book narrating this experience (released in September 2018).
“Re-thinking the contemporary city through the prism of a multi-level network”.This what the UNESCO considered as exemplary for the sustainable development of cities in the case of the project Human Cities_Challenging the City Scale. On 18th October 2016, UNESCO officially launched in Quito its “Global Report, Culture: Urban Future“. A rich (300 p) document gathering case studies and recommendations to support governments in the implementation of cultural policies for sustainable urban development. It means a great acknowledgement for the Human Cities partners and a great encouragement to continue the dialogue between creators, citizens and insititutions to shape the futures of the cities.
Actually, one specificity of our project is that, amongst its 12 partners, 5 of them are from cities members of the UNESCO Creative Cities network : Bilbao, Graz, Helsinki, Ljubljana, and Saint-Etienne. It has been proposed by the leader Cité du design, from Saint-Etienne, when building the project. Involving UNESCO creative cities allows a major international impact of its actions, reaching policy makers and researchers using UN resources. On the other hand, it gives a concrete example of collaboration within this relatively new network of cities established by the UNESCO to to strengthen the development of local cultural industries as a factor of sustainable development.
The selection of Human Cities case studies for this Global Report comes just after its presentation in an exhibition and conference in Ostersund, Sweden, during the General Assembly of UNESCO Creative Network in September 2016. The Cité du design Saint-Etienne proposed the project as a part of a Good Practice exhibition. Josyane Franc, its coordinator, which is also the coordinator for Saint-Etienne UNESCO Creative City of Design presented it on 15th September 2016 to an impressive and multicultural assembly of at least 500 people coming from 116 cities from 54 countries.
Integral UNESCO report: http://unesdoc.unesco.org/images/0024/002459/245999e.pdf
UNESCO Creative Cities Network General Assembly in Ostersund: http://creativegastronomy.com/uccn2016/
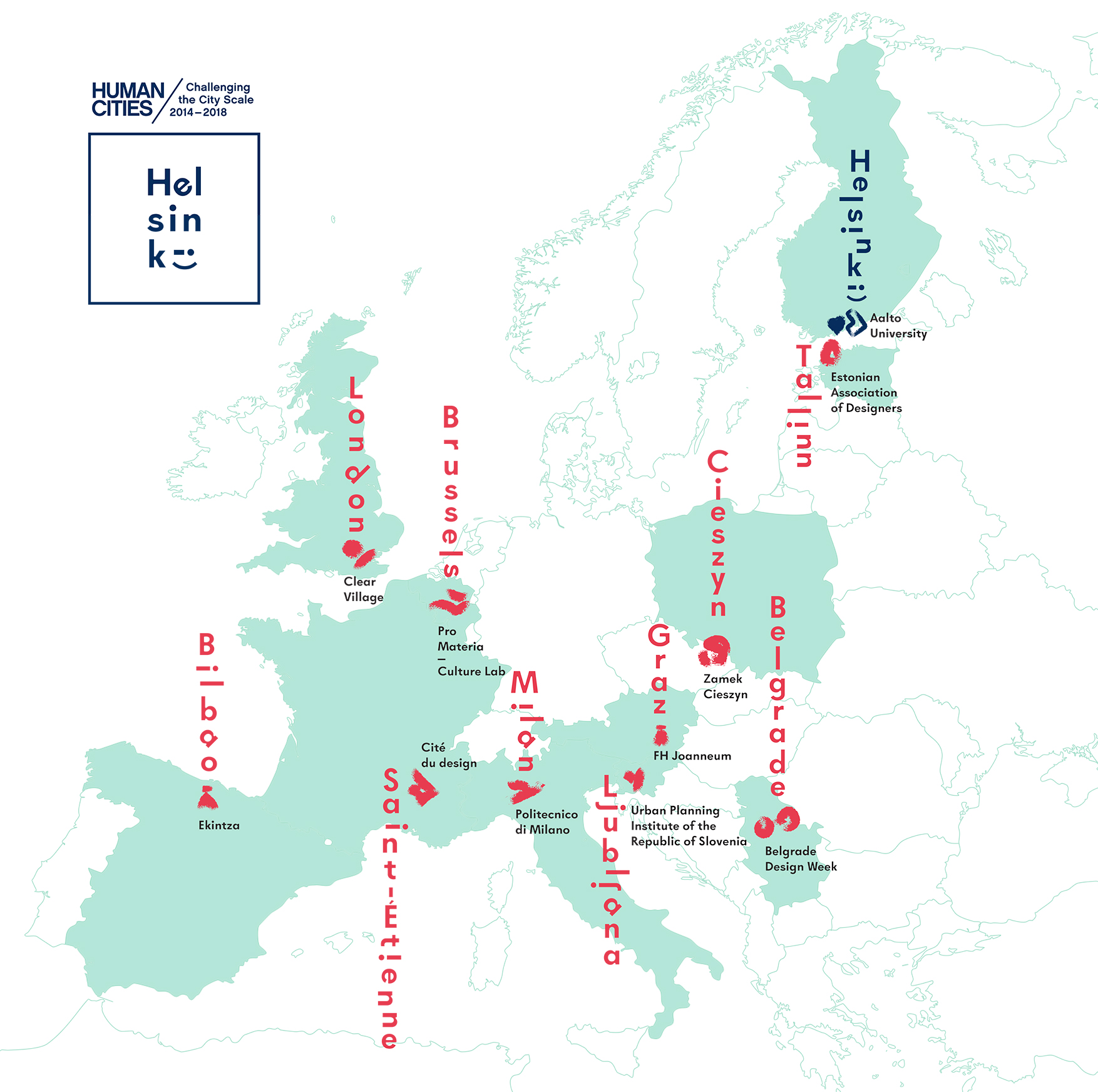
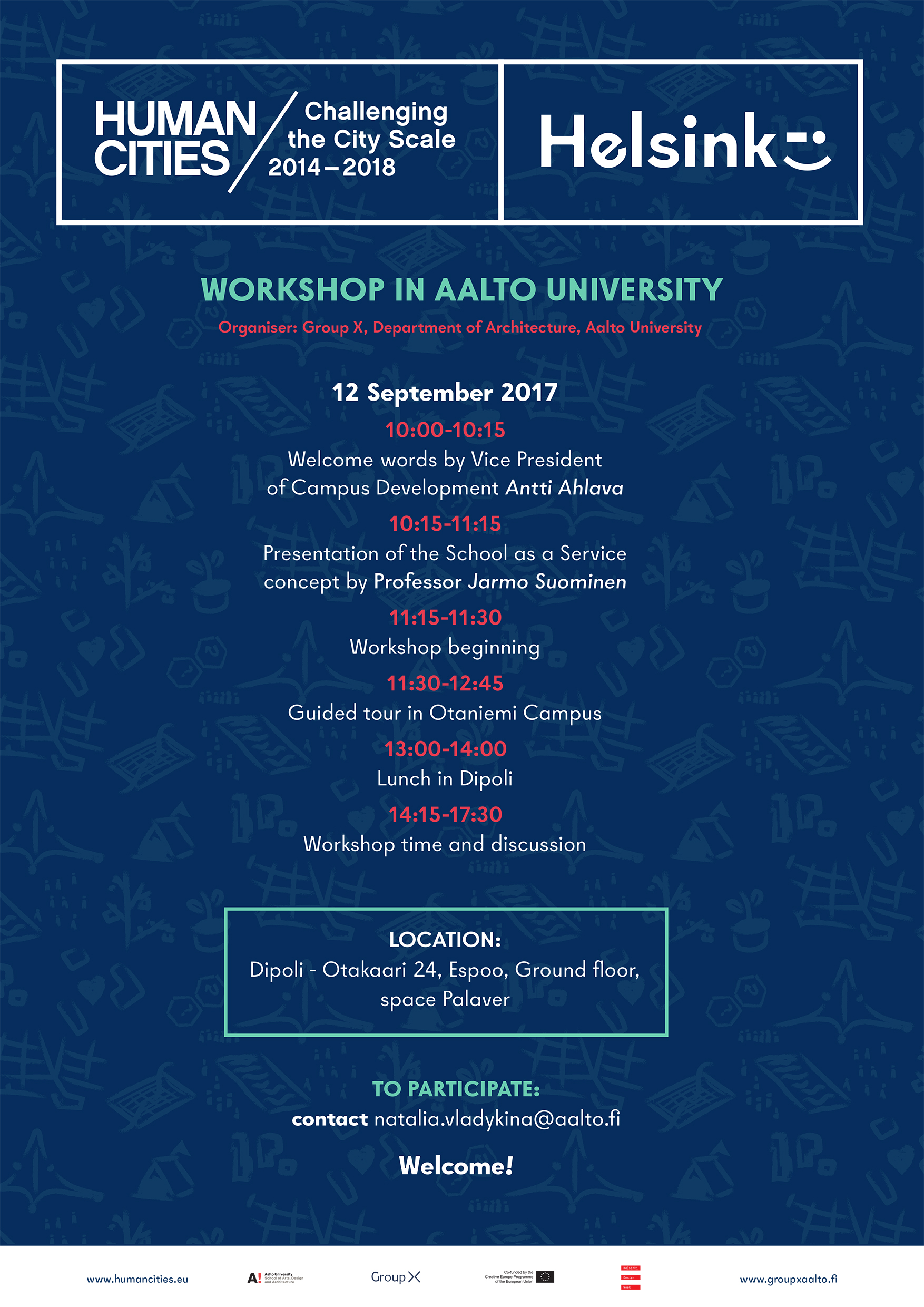
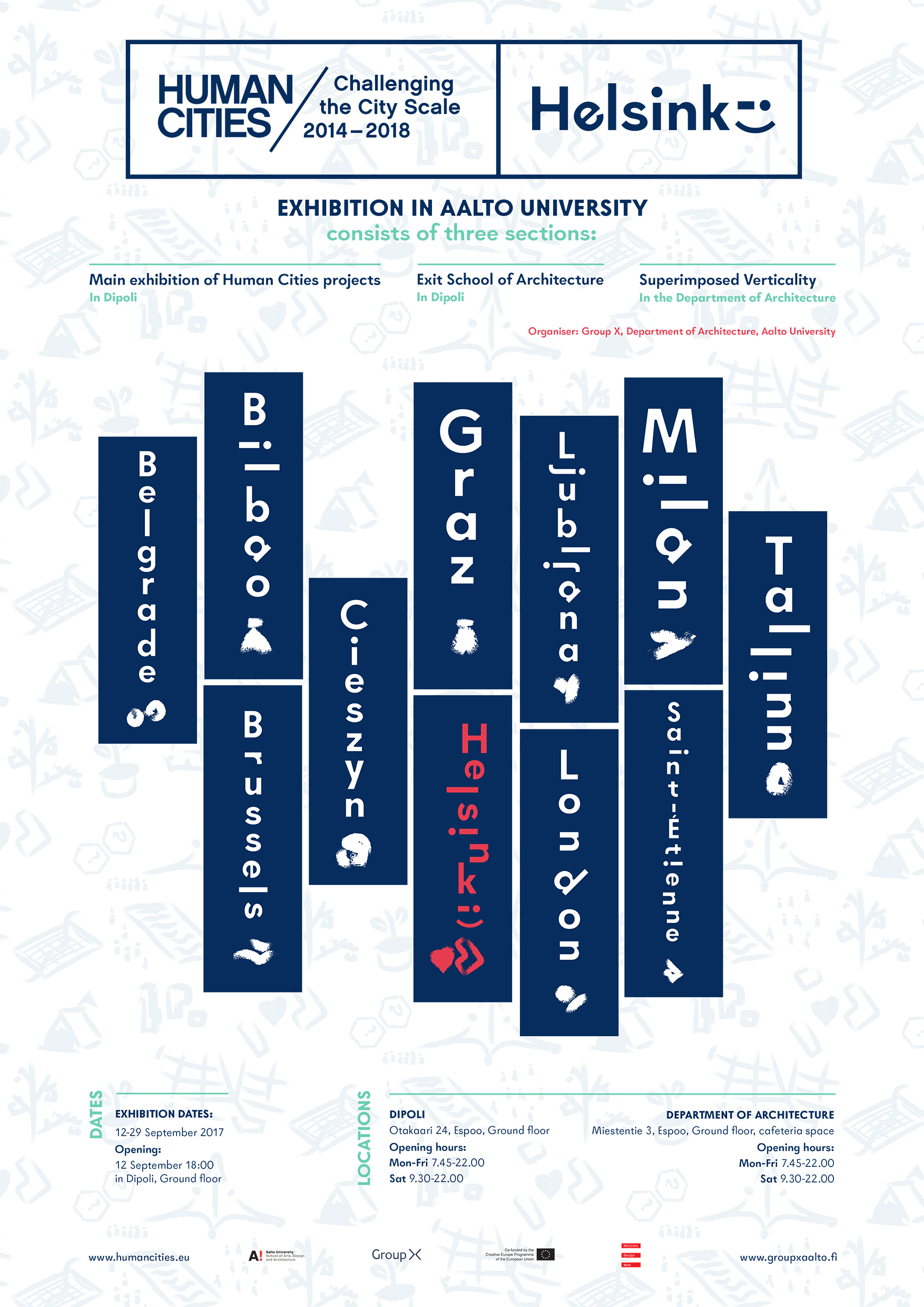
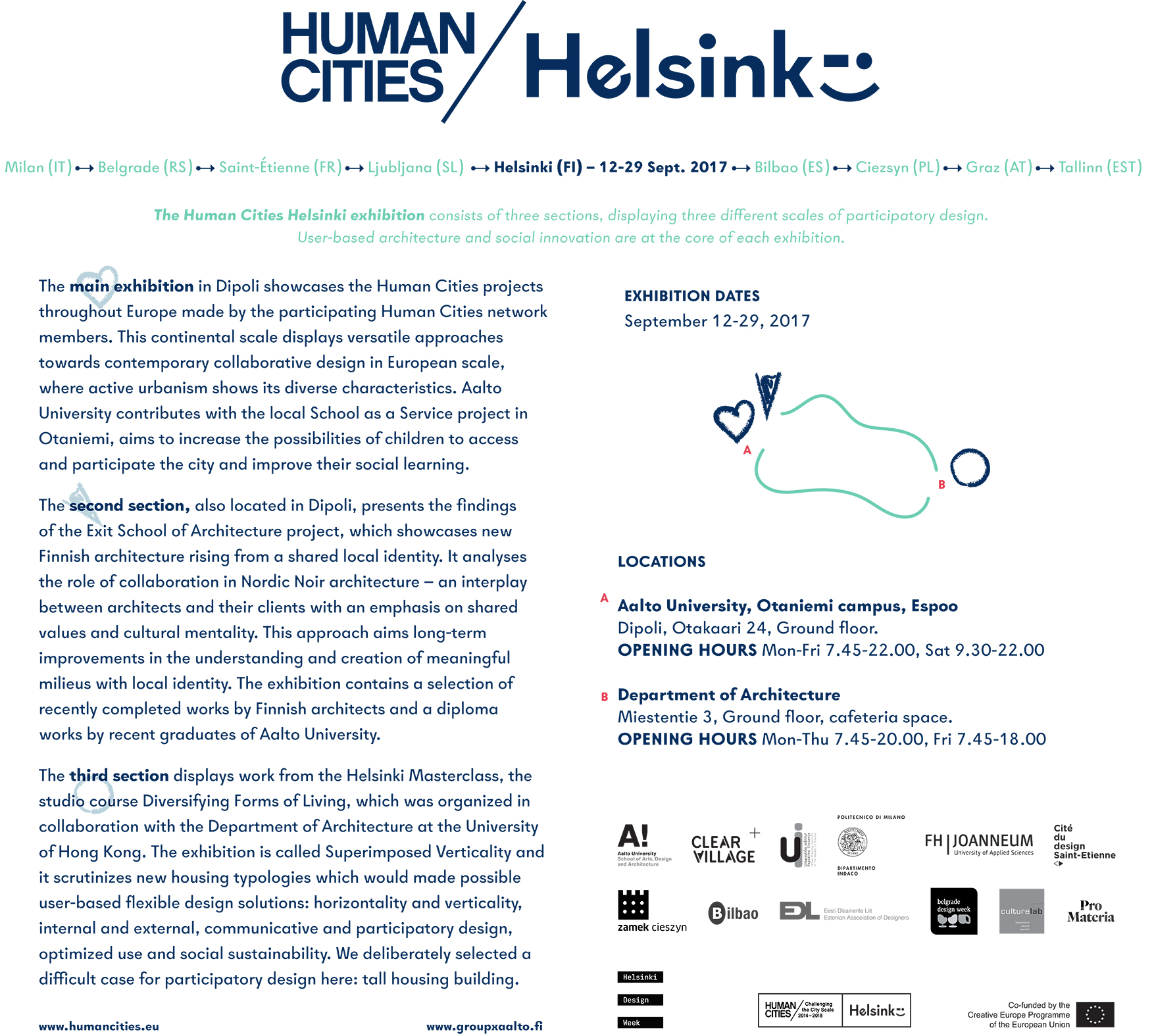
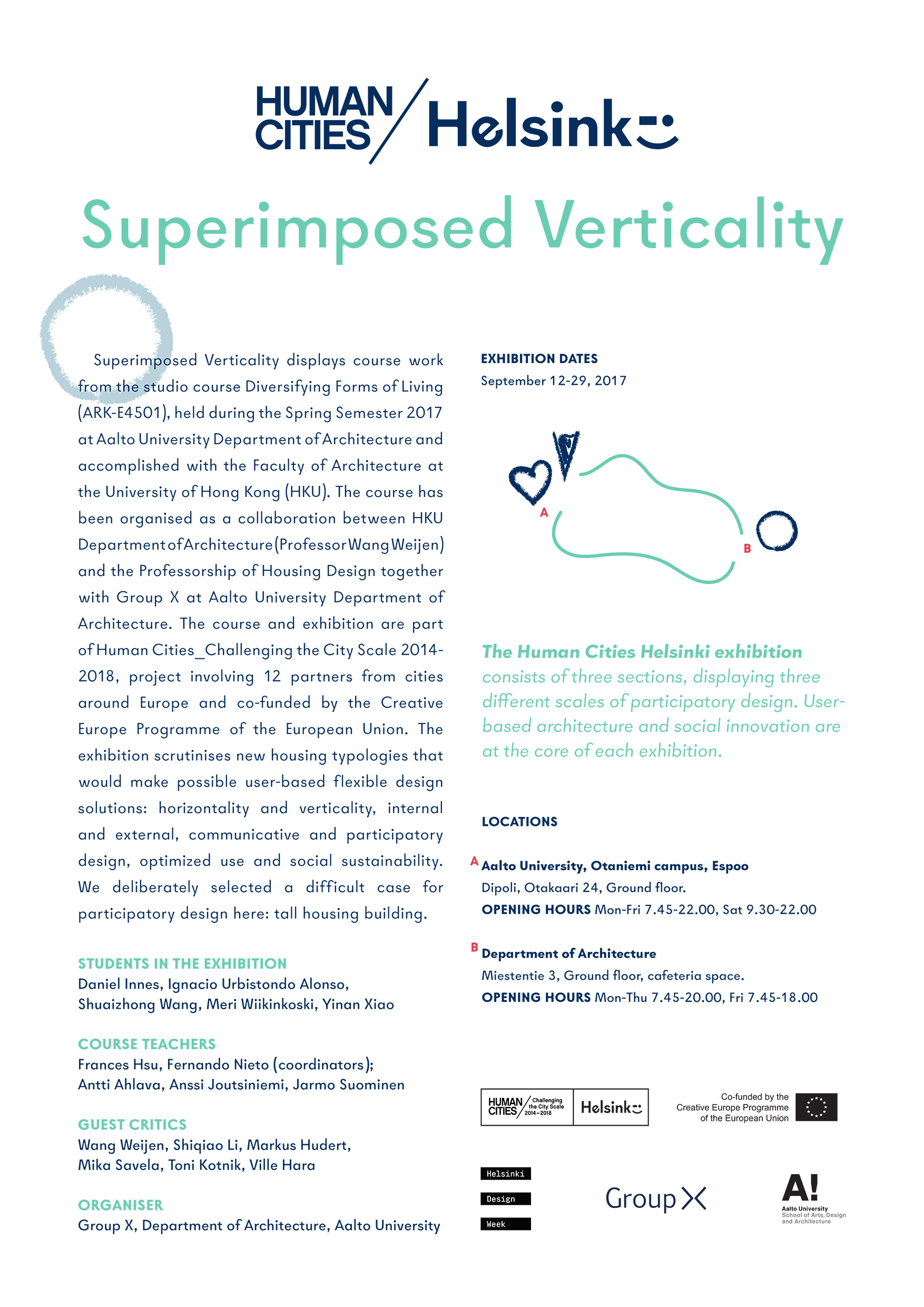
The design and concept for this app – which will be available to download from April 2016– was developed by three creative minds from Graz. Miriam Derler, Andrea Hutter and Miriam Weiss, all of them master students of Communication Design at the University of Applied Sciences, designed an interactive exhibition catalogue where users stand in the spotlight. The main idea was to create a catalogue, which you can not only browse but also be part of yourself. Therefore, all visitors of exhibitions have the possibility to upload their pictures, videos and remarks, which can then be seen in the app and on video screens in public space. In addition, a scan function allows participants to retrace authors of pictures as well as to leave comments. So everybody can be part of the app and the whole Human Cities Community. Due to this fact, a good mix of many different perspectives from various people can arise since everybody has a different design approach. With this app, the three designers successfully managed to connect the digital with the real world.
So participate yourself! Download the app in April and enjoy!
On 13th September 2018 , during the final event of Human Cities_Challenging the City Scale in Tallinn, happy partners launched a very important common production : the human cities 2014-2018 project book : Challenging the City Scale, journeys in People-Centred Design.
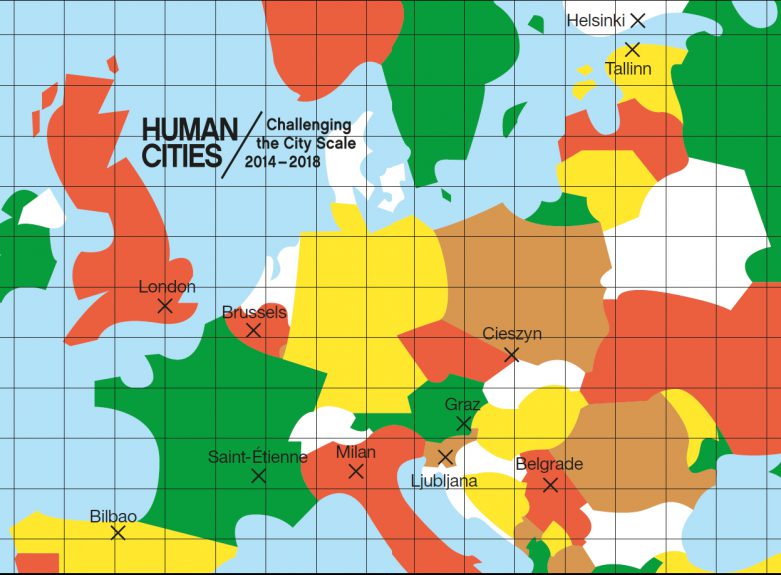
This 176 pages book is released by the famous international publisher Birkhäuser, and co-edited by Cité du design Saint-Etienne and Clear Village London, with the contributions of all the partners and invited authors. After a 1st publication oriented on research and inspirational case studies, this final book is the story of our experiences and cooperation addressed to a large audience of people interested in urban design and practices .
Since 2014, the Human Cities network has been working on Challenging the City Scale to question the urban scale and investigate cocreation in cities. The Human Cities partners have carried out urban experimentations in 11 European cities empowering citizens to rethink the spaces in which they live, work and spend their leisure time. Through conversations with people involved, the book examines how bottom-up processes and their design, tools and instruments generate new ideas to reinvent the city. It offers inspiration and insights to everyone, from practitioners and politicians to designers and active citizens, eager to try out new ways to produce more human cities together.
Our project can be seeen as a journey in people-centred design.
To prepare it, we asked Alice Holmberg, a designer and co-creation expert, to help each partner start their experiment through co-creative sessions. She explains in her article her approach to participatory design, and how she established a co-creation framework that was applied in a variety of contexts.
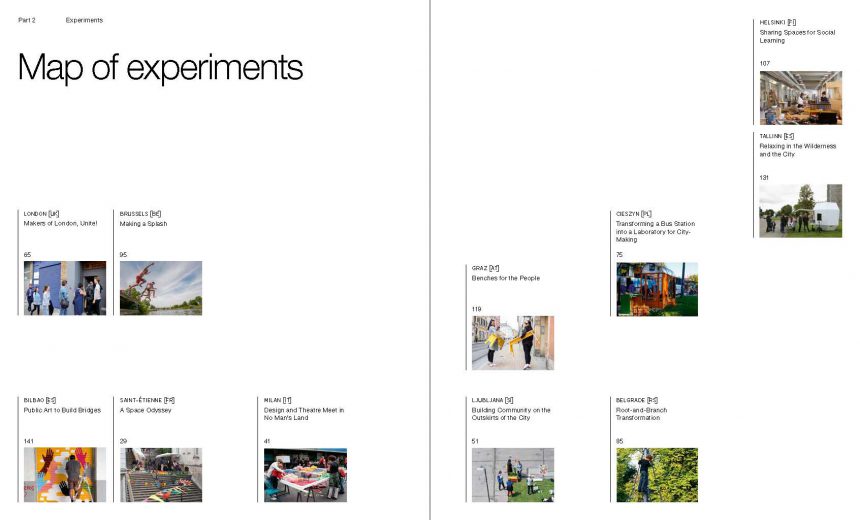
After the co-creative sessions, each partner departed on their own journey. For example, our partners in Saint-Étienne, Graz, Bilbao, Helsinki and London worked with citizens to turn vacant or
underused spaces into test sites for new solutions for work, service provision, education and communication. In Ljubljana, Belgrade, Cieszyn, Tallinn, Brussels and Milan, our partners joined forces with citizens to contribute to the development of a neighbourhood through improving the quality of public spaces. We invited two journalists, Côme Bastin and Fleur Weinberg, to capture the stories of the experiments in each of the 11 partner cities. These stories compose the main part of this book.
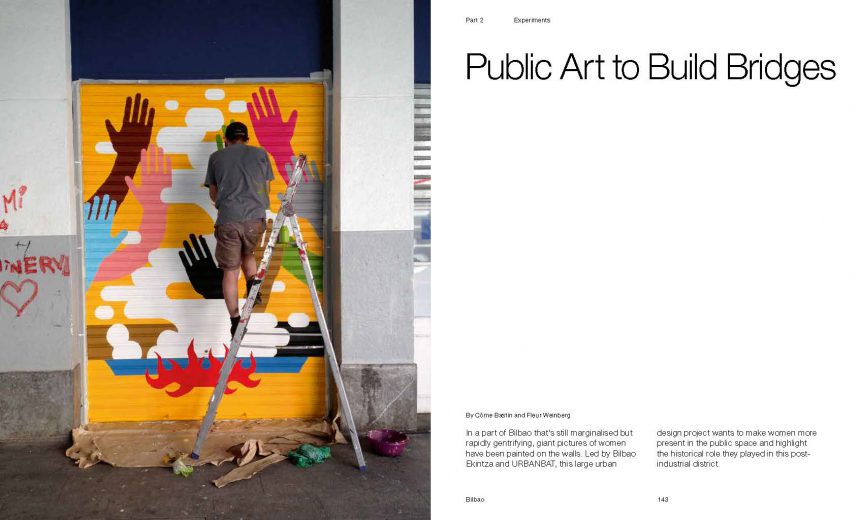
The variety of experiments allowed us to learn from each other. It also gave some hints for citizens, designers, and decision makers (insitutions and developers) which would like initiate that kind of actions. These learnings are shared in the third part of the book, written by Robin Houterman from a collective reflection led by all the partners.
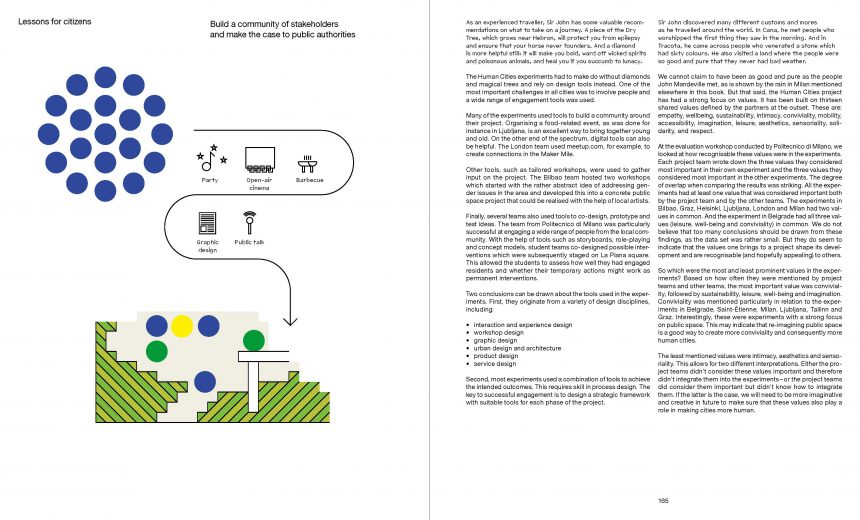
We asked two urban experts to provide a context for our stories. John Thackara, a writer-philosopher, explains the importance of understanding the notion of the city “as a living system”. His chapter emphasises the need to take care of our commons, a term that includes the spaces, memories, knowledge, skills, culture and biodiversity that we all share.
Anya Sirota, founder of and architect at Akoaki, shares with us her experiences from Detroit, USA. In a context of severe urban decline, Akoaki designs architectural interventions, art objects,
and social environments that aim to make an impact far beyond their physical appearances.
As a conclusion – or an introduction to the next journeys to come – Olivier Peyricot and Josyane Franc re-question the topic of bottom-up initiatives in the global context of city making. Could active citizen be the sole driving forces of the tranformations in contemporary cities? How to collectively take responsibility and act for the global challenges facing our urban societies ?
Since its start, the Human Cities project has led to a network of “Human Citizens” distributing their knowledge and skills across Europe, and beyond as well by making use of the network of UNESCO Creative Cities of Design. By writing this book, we hope to expand this network of Human Citizens even further. We hope that by sharing our enthusiasm and experiences, the book will be an inspiration and a valuable reference for those inclined to become involved themselves. Moreover, we want to convince policy and decision makers of the value of these initiatives and inspire them to take action to facilitate them better in the future.
Flow Festival
Flow Festival has become synonymous with bringing music from old school legends to topical newcomers. Beyond the music, Flow, offers a warm embrace of the arts and an exceptional array of world spanning cuisine. Only a short walk away from the centre of Helsinki, the festival strikes an alluring setting for a few days of blissed-out festival escapism.
Flow was created in 2004 by Tuomas Kallio and his friends in jazz collective Nuspirit Helsinki, to offer something new to the music and urban events field in FInland. The popular event quickly grew, and by 2007 they changed the venue to the vast Suvilahti area. One of the reasons of the popularity is the attention the organisers put into the actual festival experience in addition to the line-up names. Flow is known for its food, drinks, decoration, design, atmosphere and art. From 2004 to 2010 the festival was organised as part of the multi-arts festival Helsingin juhlaviikot (Helsinki Festival), but as Flow grew bigger the organisers decided to organise the festival independently.
Key-actors
The festival was founded by jazz group Nuspirit Helsinki and Tuomas Kallio, in cooperation with Helsinki Festival. Suvi Kallio, Juhana Heikonen and Pia Lääveri are some of the other main actors. Local radio channel Radio Helsinki, owner of the adjacent power plant Helsingin Energia and Nokia are some of the commercial partners of the festival. The City of Helsinki Cultural Office and the Ministry of Education and Culture are also supporters.
Role of design
Design is very important for the festival. It’s a crucial part of the brand of Flow, which is visually and aesthetically very refined. Marketing, communication and the festival venue are thought through, and made to be modern and distinguishable from other festivals. Especially the design and execution of the festival area is a field where Flow Festival has made a groundbreaking difference to other Finnish festivals, in paying much attention to both the general plan and details. The contrast between new and old, the protected power plant buildings and the temporary festival structures intertwined with each other, is an important part of the Flow experience. In 2012 Flow Festival collaborated with European Architect Students Assembly, creating the Balloon 360° stage, which has been used at every festival since.
CONTACT (of the editor)
Fernando Nieto – Organization Aalto University – Email fernando.nieto@aalto.fi
Fernando Nieto is an architect (ETSA Valladolid, 2004), Master of Advanced Studies in Collective Housing (ETSA Madrid, 2006) and International Doctor of Architecture in Advanced Architectural Design (ETSA Madrid, 2014, Excellent Cum Laude). He has been a visiting researcher at ETH Zurich with the Swiss Government Excellence Scholarship for Foreign Scholars and Artists, where he finished his doctoral thesis on housing design and theory. His work as an architect has won several awards and mentions and has been exhibited widely. He is a member of the Professional Association of Architects of Madrid (COAM) and the Finnish Association of Architects (SAFA), and COAM correspondent in Finland. He does research activity through articles and conference papers and the management of the research platform HipoTesis. Since 2014 he is a Postdoctoral Researcher at Group X.
After Milan (IT), Belgrade (RS), Saint-Étienne (FR) and Ljubljana (SL), the Human Cities touring exhibition arrives at Helsinki (FI) on September 12 till September 29, 2017.
The Human Cities exhibition consists of three sections, displaying three different scales of participatory design. User-based architecture and social innovation are at the core of each exhibition.
The main exhibition in Dipoli showcases the Human Cities projects throughout Europe made by the participating Human Cities network members. This continental scale displays versatile approaches towards contemporary collaborative design in European scale, where active urbanism shows its diverse characteristics. Aalto University contributes with the local School as a Service project in Otaniemi, aims to increase the possibilities of children to access and participate the city and improve their social learning.
The second section, also located in Dipoli, presents the findings of the Exit School of Architecture project, which showcases new Finnish architecture rising from a shared local identity. It analyses the role of collaboration in Nordic Noir architecture, an interplay between architects and their clients with an emphasis on shared values and cultural mentality. This approach aims long-term improvements in the understanding and creation of meaningful milieus with local identity. The exhibition contains a selection of recently completed works by Finnish architects and a diploma works by recent graduates of Aalto University.
The third section displays work from the Helsinki Masterclass, the studio course Diversifying forms of Living, which was organized in collaboration with the Department of Architecture at the University of Hong Kong. The exhibition is called Superimposed Verticality and it scrutinizes new housing typologies which would made possible userbased flexible design solutions: horizontality and verticality, internal and external, communicative and participatory design, optimized use and social sustainability. We deliberately selected a difficult case for participatory design here: tall housing building.
Save the date: 12 September 18:00 – Human Cities exhibition opening.
The Human Cities exhibition is part of Helsinki Design Week 2017.
More info check our press release here: http://humancities.eu/activities/workshop-human-cities-challenging-the-city-scale-helsinki-2017-at-aalto-university/
Dodo ry – Dodo registered association
Dodo was founded in 1995. Originally the organization was called Dodo – Tulevaisuuden elävä luonto (Dodo – The living nature of the future), the name changed in 2006. The organization was founded to address environmental issues societally, without unnecessary simplification. Defining for the organisation is a positive and open-minded attitude and a direct approach.
The main activities are related to activating citizens and demonstrate new customs. The groups that function under Dodo focus in matters such as sustainable energy in the cities, communality in condominiums, urban gardening, and how to affect urban planning and the future city. At the moment Dodo has a big focus in urban gardening, where it has been a pioneer. Dodo has an urban farming garden, café and green house called the Turntable, as well as other projects related to food production.
Key-actors
The board of the organization is elected once a year. In 2015 Maria Nordlund is chairman of the board. The board have the final responsibility of the activity and operability of the organization. Many of Dodo’s activities are organized as different independent groups, such as the Lucky housing cooperatives group or the Urban gardening group. Each group is led by one or more active members, some of whom are also in the board. These groups and form the main function of the organization. The organization also has supporting members, who provide financial assistance.
Role of design
Dodo rarely acts directly through design. Despite this, design is implicit in the operation of the organization. Perceiving future cities is an important part of Dodo’s activities, an integral part of this is visualising how cities in the future might look like. What is a good living environment, and what aesthetic values does it have? These are questions Dodo has been discussing for years. Design-wise, Dodo doesn’t create plans or products, but gives parameters and guidelines for sustainable solutions in future cities.
CONTACT (of the editor)
Fernando Nieto – Organization Aalto University – Email fernando.nieto@aalto.fi
> Challenges, potential and possible scope for the experimentation: Use optimization of the built environment through the project “School as a Service” at Aalto University’s campus in Otaniemi, Espoo (Finland). It consists of the creation of a new temporary school in Otaniemi for those schoolchildren whose own school is under reparation, based on service design thinking rather than product design
> Aesthetic context:
– Helsinki School of Architecture’s positioning in relation to Helsinki School of Photography and their distinctively Nordic ambience
– Cultural consciousness, in contrary to the often built-in visual obsolescence of ex. pop-up graphics
– Traditional Nordic design values and Aalto’s values of affordable, high quality good design, promoting democratic access to good value
> Partners:
– City of Espoo
– Design Factory – Startup Sauna – Urban Mill
– Aalto ARTS
> Main topics:
– Holistic approach to building
– Diversity of uses
– Sustainability statement
– Definition of Nordic ambience
> Theoretical work:
– Critical assessment of the terminology around “human”. What is the concept “human” in Human Cities?
– Paper “Happy together vs melancholy of loneliness. Disruptive practices on community and privacy”
> Discussion:
– Prototype the service operator: create accessibility to space and redefine the space ecosystem
– Access in service design
– Define overlapping spaces and overlapping uses of spaces
– Reach out to possible new stakeholders
– Create an OS (operating system) for optimised spaces
– Branding and aesthetics, benchmarks are local adaptation – reacting to context, durable design, meaningful, inspiring, creating interactions, colourful, sustainable, furniture ownership by the users, turn the uses inside-out
– Hosting + reception + interaction = adaptive business model
> Attendees: Alice Holmberg, Antti Ahlava, Jarmo Suominen, Fernando Nieto, Pekka Tynkkynen, Mia Hertsberg
Antti Ahlava’s task is to develop architectural design and planning methods, including interdisciplinary activities. He is the director of Group X. Ahlava has been teaching urban design at Aalto University and has been a Visiting Professor in Architectural Design at Århus School of Architecture, Royal Art Academy in Copenhagen and TU Vienna, and collaborated with the architecture schools of UCLA, MIT, Columbia, Yale, Keio and Tokyo. He was recently a Visiting Fellow at Harvard Graduate School of Design. His work has been featured in several architectural exhibitions. He has been a jury member in several international architectural competitions in Estonia and Finland and has been a member of specialist boards in Tallinn, Estonia and Eskilstuna, Sweden. He is also an architect and partner at the prizewinning Helsinki Zürich Office Ltd (helsinkizurich), located in Helsinki, Finland and Zürich, Switzerland.
Group X is a research group at the Department of Architecture of the School of Arts, Design and Architecture, Aalto University (Espoo-Helsinki, Finland). Group X consists of professors, researchers, lecturers and course tutors who are focused in user-centeredness design and spatial development from the point of view of active users and sustainability. It has developed programmatic ways to approach current development-related subjects in the field of design. Subjects are approached from an architect’s point of view, bringing architect’s way of operating to new fields of culture.