reported by Ljubljana Human Cities Team
The first co-creation briefing of Human Cities-Challenging the city scale took place on the 18th and 19th of June 2015 in Ljubljana. This was an occasion for the Human Cities Ljubljana team to meet the local community of Bratovševa ploščad, the neighborhood in northern Ljubjana where the experimentation process is taking place. Thanks to Alice Holmberg, an external expert working with Human Cities, discussions and activities were constructive, offering some concrete definitions of the issues and dreams of the local community for the future of their local public spaces.
DAY 1 of the co creation briefing – 18th of June 2015
The aim of the first day of a meeting was to gather locals living in the neighborhood to discover the neighborhood and its public spaces through their eyes. To do so, a tour around the neighborhood was organized with already engaged citizens. Damjana Zaviršek, creator of Skupaj na ploščad, an initiative aiming in offering new opportunities and ideas for the central paved area in Bratovševa ploščad (called “ploščad” by locals, which means a “platform” ), opened and moderated the walk. During the walk the local inhabitants as well as institutionalized stakeholders explained the issues related to concrete public spaces in the neighborhood and presented already existing facilities and assets. The issues of the renovation of the underground parking under the central paved area, the lack of events and regular uses of the central area, the already existing activities in the neighborhood (basketball fields, bar, park and urban allotment gardens) were pointed out in the discussions along the walk. This offered a great opportunity to start an asset mapping for the experimentation process.
After the tour, a communal picnic took place in the central open space of the neighborhood. An event on the spot was an opportunity to get in touch with even larger local public and to tackle the engagement processes going on in the neighborhood. Some participation tools were used on the spot to permit an active engagement of passers-by too: written feedbacks on notes on the artificial trees, a model of the space to understand the wishes/needs of the users of the space and interviews of the locals were performed. The event proved to be a success – many locals joined on a nice summer afternoon and shared their visions of the space.
“Thanks to the event, I have now a new perspective about the renovation process needed to make public space of Bratovševa ploščad a better place – it is clearer now what are the main obstacles for the renovation process to happen. We’ve met a lot of inhabitants and get the opportunity to talk with them about their visions of the future of open public space in the neighborhood”, Damjana Zaviršek, creator of Skupaj na ploščad, happily reported after the event.
Another remark was made by Matej Nikšič, researcher at UIRS, who observed that reinventing a suburban neighborhood and its public space with active participation was not an impossible mission. “The case of reinvented public space in Ljubljana city centre shows that public life can be truly thriving in this city. It was nice to see the same going on in a suburban Bratovševa ploščad for a while! The challenge stays however how to achieve this more often and on daily bases – Ljubljana’s suburban neighborhoods must not be merely sleeping units of the city”.
The gathering with locals led to some other interesting observations and conclusions. If you want to attract people to the community events, a good idea is to attract children as this will sooner or later bring their parents too. Children are the first ones to check the novelties in the public space, they are neither afraid nor skeptical to take part and try any new installation that was added to the urban public space. Nevertheless without a moderation they are less incline to participate in expressing their opinion. Talks and explanations are needed to attract them which makes a process more complex. Making them participate in the future of experimentation in Bratovševa ploščad will be a challenging task.
DAY 2 of the co creation briefing – 19th of June 2015
During the second day, the most active locals and the co-organising teams of UIRS and Skupaj na ploščad met in a focus group. An around the table meeting was set up to make a common vision of the experimentation process that shall contribute to the improved central paved space of the neighborhood. Alice Holmberg was leading the discussions this time with her knowledge and experience in moderation. Alice’s method was quite innovative for the inhabitants of the neighborhood. Thanks to a system of declaration of interests, she succeeded in making people talk about their wishes and dreams for the future of the place. For a moment burning issues were put away to focus on a positive-thinking process. Doing so, citizens thought about new ideas at the same time as pointing at what is missing in the neighborhood.
During the meeting the visions of inhabitants lead the Ljubljana Human Cities team to clearly identify several social issues and needs related to the local public space. The discussion revealed the need to re-focus the pre-existing debates (that have been going on in the local community for some time already) from technical repair and other technicalities to social life and local identity improvements.The need of inclusiveness in the future of the project as well as developing an intergenerational community and a human scale neighborhood were pointed out too.
Observations from the public picnic and declarations from the focus group meeting were matching: the platform needs a defined role and identity in the future to become an urban public space that people will use. Nowadays the platform is merely a transition space, in the future inhabitants truly wish the platform to become The Place.
To finish the co-creation session properly, Alice Holmberg and the Ljubljana Human Cities team gathered once more to explore the future options and start the elaboration of the experimentation agenda that will happen in the next two years. The two-day event helped Ljubljana team to understand and have a clearer picture of the issues in the neighborhood, the wishes of the local community and the expectations of some stakeholders.
Last but not least: we are taking this opportunity to thank our intern Lucile Fauviaux, who stayed with us in Ljubljana during the initial phases of Human Cities project and finished her active involvement with Bratovševa ploščad event. Her out of the box and at the same time well-structured thinking was a true contribution to the processes. We are glad that the internship turned out to be useful to Lucile too. “These two days where the occasion for me to observe the participation process in the neighborhood, to identify who is participating and who is not. Meeting locals and understanding how to make them talk about their wishes gave me an interesting insight into the work related to urban regeneration. It was a nice experience”, reported Lucile after the Bratovševa ploščad gatherings.
Have you ever gone about your daily life and thought ’I wish could time-out, just exit the whole thing for 20 minutes and then come back rejuvenated and full of energy’? Then the Associations of Estonian Designers might be scheming on just the thing for you. This aspect of the human city has been the focal point the last couple of days here on the Baltic shore in Tallinn, and what a vision!
Human Cities has its last congregation in during Designöö in Tallinn in 2018 and then, if not before, there will be co-created ’exit spaces’ along with the array of fabulous Estonian design.
Its autumn, its Milan and its just magic.
Far from the usual design trail, our Milanese partners have put their minds to a square in one of the City’s south districts. It is a raw environment in one of those modernistic fantasies of a satellite town, complete with 1st floor public space towering over a carpark. Fencing this public square on two sides are estates, and a modern church and Teatro Ringhiera to the other two, respectively.
This square has a fascinating recent history. It only got its name ‘Piazza Fabio Chiesa’ a couple of years ago as an homage to the man who initiated its signature flower paint covering. Fabio Chiesa was a member of the Teatro Ringhiera team and the theatre is keen to continue the legacy of activating the community and improving the public space.
Enter the brilliant young minds of Temporary Urban Solutions at the School of Design at Politecnico di Milano in combination with the all-encompassing initiatives of Teatro Ringhiera, and you will see the scope of public space challenged.
Though the spring of 2016, aspiring designers will work with the local community and bring their creative products and services to the square – expect to see Piazza Fabio Chiesa buzzing with temporary urban solutions and expect the magic during the next Salone del Mobile when spring comes around.
We sealed off the summer with a couple of beautiful days in Helsinki: Human Cities partners Aalto University, School of Arts, Design and Architecture hosted two days of scheming on how to challenge the city scale in Helsinki.
The Human Cities experimentation in Finland is planned to culminate during the Helsinki Design Week in 2017, so the jury is still out on the full details. But the theme is defined and the scope is ambitious: Optimising the use of existing housing stock.
Our Finnish partners are planning to walk the walk and experiment with optimising the use of their own buildings at the Aalto’s Espoo Campus over the next couple of years. Think opening the space to the community, think life long learning, think school as a service!
The co-creation briefing trail continues to Graz, where the Austrian Human Cities partners FH Joanneum, Department of Exhibition Design are scheming to creating an array of creative initiatives in the Jakomini Neighbourhood throughout 2016.
Now, working with people is an inexact science and that makes it difficult to measure the impact that any initiative might have. Yet we live in a time that hungers for performance indicators, monitoring, evaluation, outcome tracking and impact measurement and many-a Human Citizen has been musing over how one is to quantify the impact on humans of incremental change!?
The colleagues in Graz have taken a front seat and during our co-creating briefing, we pioneered a new eye-tracking device. This combines the sedentary eye-tracking techniques with live recording and combines the two in an image stream of where the person wearing the glasses is focussing their gaze.
This is a film of the movement of focus in time, of which the above image is a still. The orange circle defines where the current focus is, whilst the lines are where it came from and moves to, respectively. In motion the circle is traveling along the line, as the line is snaking through the city-scape.
Only time will tell if, when or how we will utilise this to understand change. Right now, we are experimenting with the experimentation and the great minds will go back to creating initiatives on the ground in Jakomini. Keep your eyes peeled for a season of action in Spring!
on Vimeo.
We are getting ready for the festive season with a real treat in Belgrade. Here in Serbia the Human Cities partners are the Belgrade Design Week and they have gathered local partners around a table to discuss public space city wide.
The scope is ambitious and in a city intimidating loaded and layered with history, it is not going to be simple. But what worth doing ever was?
Keep your ears to the ground, 2016 will bring the rumbles to Belgrade and the humans to the city!
On April 13th, after the annual meeting of Human Cities/Challenging the City Scale, the team of Polictecnico Milano organized a bike tour as a chance to explore the city of Milan and to get to “La Piana” to join an Experiment Lab in collaboration with people from the neighbourhoods and local associations.
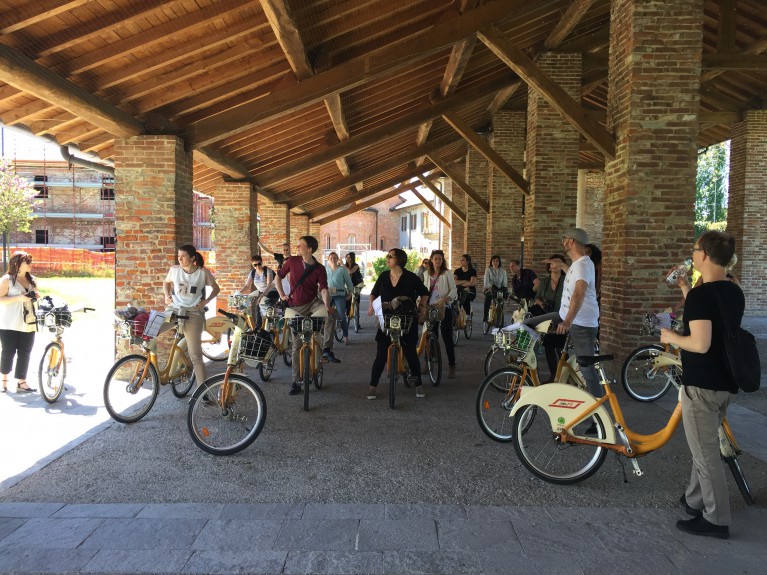
13.30 // Picking up the rental bikes
In a perfect sunny day, after the visit of the exhibition “Human Cities Challenging the City Scale/Milano”, at BASE Milano, all Human Cities partners made an interesting trip by bike to La Piana (Teatro Ringhiera ATIR), Via Boifava 17, Milano. The participants started from the Zona Tortona Area, went alongside Navigli canals, passing through some new green public areas to get to ATIR Ringhiera Theatre.
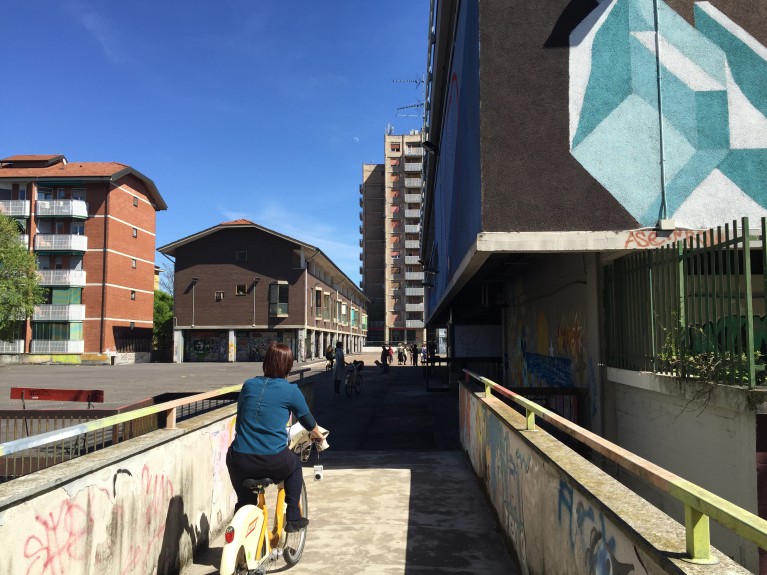
14.30-18.00 // Experiment Lab @La Piana
After a guided visit at ATIR Ringhiera Theatre, a lab with the neighbourhood was a perfect occasion to get all human cities partners involved in the project of La Piana’s space. “La Piana is an empty place. Nothing is there and everything could be done”. La Piana, officially called Piazzale Fabio Chiesa, is a no-man’s-land, hidden, elevated and pedestrian. When in 2007 ATIR association started running the Theatre, la Piana was a place of discomfort and social awkwardness. Now the square is living a second life thanks to the engagement of a high number of local associations and informal groups of people who are organizing activities there. The Experimentation Lab had the aim to give visibility to the square, together with the community. It was inspired by the local artist the square is named after. Fabio Chiesa used to be drawing humongous flowers visible from the surrounding housing blocks and outer space. By weaving old and young, new and local, men and women, the lab created a way to establish the place. The letters of La Piana were decorated on big panels with a variety of colourful canvas and lights. It was hung visible from the street. This simple but effective lab was cheered up with a coffee break offered by a local association founded by muslim women who cook their traditional deli to share their culture and to raise funds for Italian language course for the newcomers of the neighbourhood.
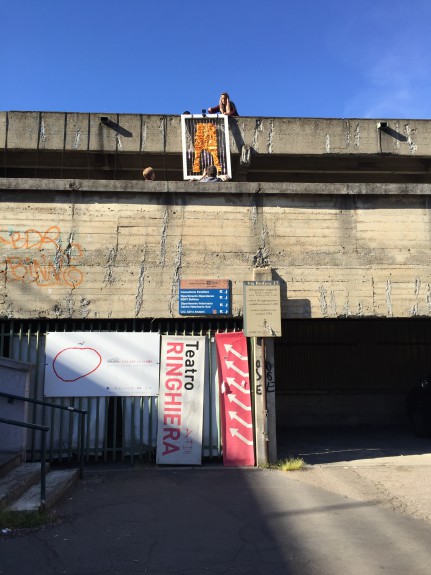
lA piAnA
See more of the event on Facebook.
Its focus on Poland this week, where the fabulous Human Cities partners Zamek Cieszyn are opening up for rather ambitious ideas to reconnect with the city’s history as a market town for the whole region.
Cieszyn is one of these intriguing Central European places that has changed national identity several times, even in recent history. So much so that in its current incarnation its state allegiance is divided between Poland and the Czech Republic The river flowing through the city marks the end of Cieszyn and the beginning of Český Těšín, as its called on the Czech side of the border.
As mind-boggling as the concept of a divided city is to someone who isn’t used to it, as completely mundane it is to the people living there. Thus, our Polish partners are casual about including the territory of two national states in their Human City.
Its about common spaces for inhabitants of the whole city, market stalls and meeting places playing in wonderful concert – opening night in the summer of 2016!
For many months designers and developers of FH Joanneum Graz had been working on the realisation of the interactive digital catalogue.
On the occasion of the first Human Cities exhibition opening in Milan visitors and participants were able to use the catalogue app for the first time.
The general idea of the app is to create a dynamically growing catalogue for the Human Cities exhibitions. Everyone who wants to participate in theses events can easily download the app on their smartphones, take pictures or videos, write remarks, upload their special moments directly in the app and share their experiences.
The smartphone app is available for Android via Play Store and iPhone via App Store and can be found under the reference name HUMAN CITIES CATALOGUE.
How Saint-Etienne launched a Collective Humancitizens Office of StEtienne Experimentations (C.H.O.S.E)
Saint-Etienne distinguishes itself by its design laboratory approach where some local actors develop their own actions and methodologies in order to question urban issues and to transform the city with its inhabitants. The Human Cities sessions organized in July by the Cité du design with local actors allowed the revelation of the abundance of projects, the stimulation of the desire to cooperate and to create a community of Saint-Etienne Humancitizens.
The masterclass from Aalto University and Helsinki team is based on the studio course on diversifying forms of living called Superimposed Verticality, held during Spring semester 2017 at Aalto University Department of Architecture.
The course is a collaboration between Group X (Prof. Antti Ahlava, Anssi Joutsiniemi, Jarmo Suominen) and Housing Design chair (Prof. Hannu Huttunen) at Aalto University Department of Architecture, and the University of Hong Kong HKU, Department of Architecture (Prof. Wang Weijen), and developed by teachers Fernando Nieto and Frances Hsu. The course is connected to the complementary seminar on Theories and Histories of Housing and Urbanism instructed by Frances Hsu.
The course themes are horizontality and verticality, internal and external, community and privacy, communicative and participatory design, optimized use, social sustainability. Other topics initially proposed in the course deal with public spaces and services, integration of existing buildings and new infill as an integrated platform, changes of use in existing buildings, mapping the ideas and interests of users, public multipurpose events and public art in outdoor spaces, semi-public spaces and services, loft- and open plan type flexible and changeable housing, shared facilities, shared services supporting habitation, profiling according to lifestyle, taste and behaviour types, resident events, occupation, urban farming, temporary installations, farming and flexibly outdoor activities (such as street markets).
The program to be developed by students consists of housing design and another functions in addition to it according to the solution (services, workplaces etc.), in order to develop housing further as a part of integrated urban realm. The course task and context is twofold:
– Horizontality by HKU students, whose task is the design of a housing block in Marine Technology quarter in Otaniemi, Espoo, Finland.
– Verticality by AU students, whose task is the design of a typical high density high-rise new neighbourhood, with mixture of housing development and other public or private facilities next to the metro station of Tiu Keung Leng, in Tseung Kwan O, Hong Kong. The different projects address emergent spatial forms and practices of hyperdense living and verticality in housing in the former British Colony in order to identify the DNA of density. New, diverse and experimental, if not unprecedented transformations of the Existenzminimum, are proposed.
The course has included two field trips. AU students and teachers visited Hong Kong in February, and HKU students and Professor Wang Weijen visited Finland in March. During HKU visit, a workshop on the topic “Housing as user-generated open system” was held, where students made proposals on their view in flexible accommodation, open systems and user-centered design.
The studio course Final Review is included in Aalto Festival 2017, showcasing Aalto’s students, graduates and faculty in a month-long festival that takes place at various locations all over the Helsinki metropolitan area.
Human Cities Challenging the City Scale / Bilbao, November 2017
In November the city of Bilbao hosted a 4-day international event that gathered the partners of the Human Cities project. During these days the representatives of the partner cities took part in several activities organised specially for them and some other programmed within Bilbao-Bizkaia Design Week 2017.
The first activity included in Human Cities Bilbao program was the presentation of the guide “Recommendations for interventions in public areas” to the partners of HC project at Azkuna Zentroa, venue of the Bilbao-Bizkaia Design Week 2107.
Two of the members of Urbanbat, local partner of HC project, explained that the recommendations included in this document were drawn up during the citizen participation laboratory “Walking the streets!” organized by Urbanbat in the frame of the project and try to bring together all the comments and suggestions of the participants and show a kind of strategic framework for future urban interventions in our neighbourhoods.
After reading in group these key recommendations, the HC partners had the opportunity to discuss about them.
https://drive.google.com/drive/folders/12nnyn6iA0fH4STbAJwJqjibil1GIwdvu
The project called School as a Service (SaaS), developed by Group X at Aalto University Department of Architecture and led by Professors Antti Ahlava and Jarmo Suominen, has just become reality on Otaniemi campus at Aalto University.
During August 2016, 350 students from Haukilahti Upper Secondary School of the City of Espoo have moved their school activities to Aalto University’s premises. The new school called “Laine” has opened its doors within a core building (Tekniikantie 3, former Puu2 building) to shelter the activities of students and teachers for the next academic year. Other premises on the campus will be used by the school community to support their daily learning activities (see map below).
SaaS CONCEPT
The focus in the school is shifting from teaching driven to learning oriented. In industrial age productivity has been the most important asset. Nowadays we need to focus on creativity and innovation capabilities. Innovative learning environments are developed together between teachers, students and other stakeholders. Cost-effective, sustainable and flexible solutions are meant to support learning and joy.
SaaS is not defined by traditional ideas of buildings and spaces. It is agile and inspiring network of new and existing local resources. SaaS idea is based on Service Dominant Logic, where students are seen as active participants of the learning processes, and goods (as buildings) have instrumental value to support learning. SaaS solution is based on digital technologies, new methodologies for learning and services designed to support network of resources rather than independent buildings. SaaS is focusing on developing and designing new learning activities and environments for digital natives.
SaaS DEVELOPMENT
SaaS project has been developed through several meetings, co-creation sessions, workshops, studio courses and exhibitions at different institutions in Finland, United Kingdom, China and Italy, with parallel projects such as JOT project on Flexible Learning Places together with the City of Espoo.
In 2014 and 2015, two education workshops called Labs for Learners were held in Otaniemi (Espoo) and London, as a collaboration between Aalto University Department of Architecture and the Royal College of Art. They both developed student and teacher centred learning experiences, flipped classrooms and community based education for young people. During Autumn semester 2015, the workshop continued as a studio course at Aalto University Department of Architecture.
Participants in the different sessions, workshops and studio course included members of Group X Antti Ahlava, Professor of Emergent Design Methodologies; Jarmo Suominen, Adjunct Professor of Service Architecture; Fernando Nieto, postdoctoral researcher of Emergent Design Methodologies; Mia Hertsberg and Saana Rossi, student assistants; and service designers Dan Phillips from RCA and Jaana Tarma from Crastinus.
Guest experts included Stephen Heppell, Professor at Bournemouth University and UCJC Madrid; Kristiina Erkkilä, Director of Development at the City of Espoo; Sampo Suihko, Director of Education at the City of Espoo; Tiina Riihimäki, Project Manager at the City of Espoo; Teemu Tuomi, CEO at NRT Architects; Alice Holmberg from Central Saint Martins, University of the Arts London; and Aviv Katz & Jake Garber from The Innovation Unit. Other partners in the workshops were companies such as Rovio and Flexim, and hubs at Aalto University such as Design Factory, Start-up Sauna and Urban Mill.
During Spring semester 2016, the studio course New Learning Environments (Environmental Design Studio 1), was held at Tongji University College of Design & Innovation in Shanghai, China, led by Professors Lou Yongqi from Tongji University and Jarmo Suominen from Aalto University. As a result of the project, SaaS Shanghai will open its doors as part of Tongji Aalto Collaborative Shanghai Design & Innovation Institute during next fall 2017.
A selection of the results in all studio courses has been exhibited in April in Milan, in the context of the partners meeting for the EU project Human Cities_Challenging the City Scale 2014-2018, project co-funded by the Creative Europe Programme of the European Union where SaaS project is included as part of the experimentation events.
MORE INFORMATION
SaaS interview
Group X
City of Espoo
Aalto University
Aalto CRE Campus & Real Estate
Haukilahti Upper Secondary School
IMAGE CREDITS
[01] Front page: Aalto Co-School logo by Dan Phillips as a result of Labs for Learners workshop at the Royal College of Art in London in September 2015 [02] Map of functions for Haukilahti Upper Secondary School on Aalto University’s Otaniemi campus. Image by City of Espoo / Aalto University / Aalto CRE Campus & Real Estate [03] SaaS concept logo by Jarmo Suominen [04] SaaS concept diagram implemented in Labs for Learners workshop and studio course by Fernando Nieto [05] [06] Co-creation sessions in Labs for Learners workshop at the Royal College of Art in London in September 2015. Photographs by Fernando Nieto [07] SaaS project presentation to students of Haukilahti Upper Secondary School at Urban Mill, Aalto University in November 2015, with Professor Jarmo Suominen, Director of Development at the City of Espoo Kristiina Erkkilä, and Head Master of Haukilahti School Pekka Piri. Photograph by Fernando Nieto [08] [09] [10] JOT-Flexible Learning Places seminar and Labs for Learners final review at Urban Mill, Aalto University, organized by the City of Espoo and Group X in December 2015. Photographs by Kirsti Lonka [08] and Jaakko Rekola [09] [10]
One of the most important outcomes of the previous Human Cities festival in 2012/ Reclaiming public space was the development of a Toolbox. The Toolbox is a collection of tools or toolkits, developed to let people take action in their cities or neighbourhoods. The Toolbox was conceived under the direction of Politecnico di Milano and Cité du Design and coordinated by Strategic Design Scenarios.
On 13th September 2018 , during the final event of Human Cities_Challenging the City Scale in Tallinn, happy partners launched a very important common production : the human cities 2014-2018 project book : Challenging the City Scale, journeys in People-Centred Design.
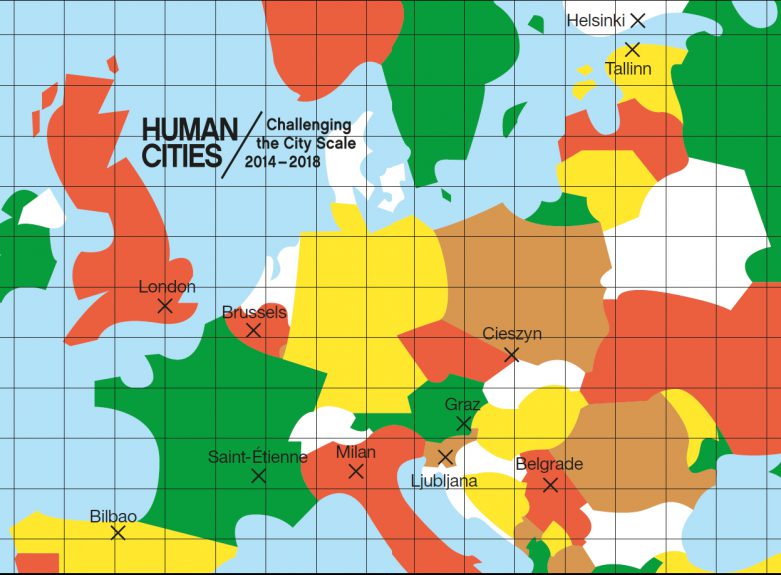
This 176 pages book is released by the famous international publisher Birkhäuser, and co-edited by Cité du design Saint-Etienne and Clear Village London, with the contributions of all the partners and invited authors. After a 1st publication oriented on research and inspirational case studies, this final book is the story of our experiences and cooperation addressed to a large audience of people interested in urban design and practices .
Since 2014, the Human Cities network has been working on Challenging the City Scale to question the urban scale and investigate cocreation in cities. The Human Cities partners have carried out urban experimentations in 11 European cities empowering citizens to rethink the spaces in which they live, work and spend their leisure time. Through conversations with people involved, the book examines how bottom-up processes and their design, tools and instruments generate new ideas to reinvent the city. It offers inspiration and insights to everyone, from practitioners and politicians to designers and active citizens, eager to try out new ways to produce more human cities together.
Our project can be seeen as a journey in people-centred design.
To prepare it, we asked Alice Holmberg, a designer and co-creation expert, to help each partner start their experiment through co-creative sessions. She explains in her article her approach to participatory design, and how she established a co-creation framework that was applied in a variety of contexts.
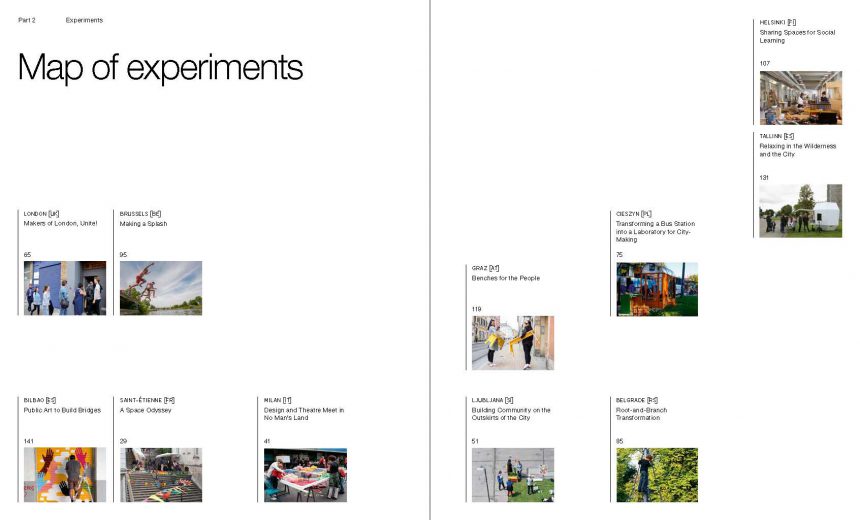
After the co-creative sessions, each partner departed on their own journey. For example, our partners in Saint-Étienne, Graz, Bilbao, Helsinki and London worked with citizens to turn vacant or
underused spaces into test sites for new solutions for work, service provision, education and communication. In Ljubljana, Belgrade, Cieszyn, Tallinn, Brussels and Milan, our partners joined forces with citizens to contribute to the development of a neighbourhood through improving the quality of public spaces. We invited two journalists, Côme Bastin and Fleur Weinberg, to capture the stories of the experiments in each of the 11 partner cities. These stories compose the main part of this book.
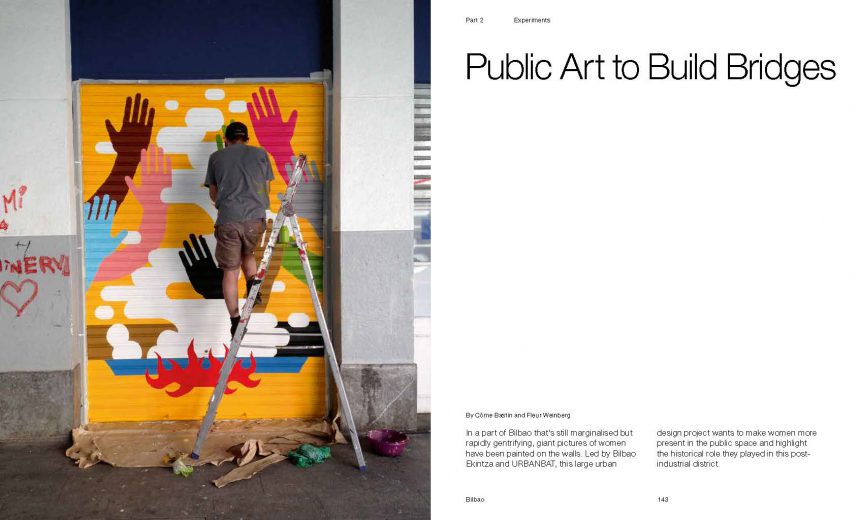
The variety of experiments allowed us to learn from each other. It also gave some hints for citizens, designers, and decision makers (insitutions and developers) which would like initiate that kind of actions. These learnings are shared in the third part of the book, written by Robin Houterman from a collective reflection led by all the partners.
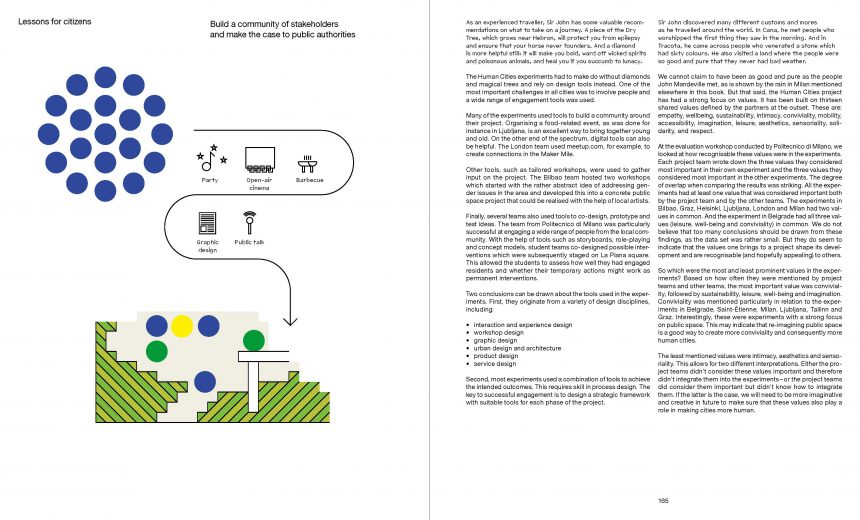
We asked two urban experts to provide a context for our stories. John Thackara, a writer-philosopher, explains the importance of understanding the notion of the city “as a living system”. His chapter emphasises the need to take care of our commons, a term that includes the spaces, memories, knowledge, skills, culture and biodiversity that we all share.
Anya Sirota, founder of and architect at Akoaki, shares with us her experiences from Detroit, USA. In a context of severe urban decline, Akoaki designs architectural interventions, art objects,
and social environments that aim to make an impact far beyond their physical appearances.
As a conclusion – or an introduction to the next journeys to come – Olivier Peyricot and Josyane Franc re-question the topic of bottom-up initiatives in the global context of city making. Could active citizen be the sole driving forces of the tranformations in contemporary cities? How to collectively take responsibility and act for the global challenges facing our urban societies ?
Since its start, the Human Cities project has led to a network of “Human Citizens” distributing their knowledge and skills across Europe, and beyond as well by making use of the network of UNESCO Creative Cities of Design. By writing this book, we hope to expand this network of Human Citizens even further. We hope that by sharing our enthusiasm and experiences, the book will be an inspiration and a valuable reference for those inclined to become involved themselves. Moreover, we want to convince policy and decision makers of the value of these initiatives and inspire them to take action to facilitate them better in the future.
The first co-creation briefing of Human Cities in Cieszyn – Challenging the City Scale took place on the 9th-11th of November 2015.
The meeting was devoted to the centre of Cieszyn, where we want to perform our experiment. This part of the city is full of historical buildings, small shops and service outlets, artisan workshops, restaurants and cafés, which are all centred around the main street. Sadly, over a dozen such places have disappeared in the recent three years. Our experiment is meant to improve the image of the main street and some of the surrounding premises, to make the space more attractive and lively, to encourage people to spend their time in the area.
Thanks to our cooperation with Alice Holmberg and with our partner – Stanisław Brzozowski Association, actively supporting the social revival of the city – we had a chance to reflect together on the possible solutions for Cieszyn historical centre. For us, the co-creation session meant three days of intensive work on creative innovations for Cieszyn.
MASTERCLASS TITLE: “Altercartography”
DATES: From 9/5/2016 to 12/5/2016. 09:00 to 14:00
LOCATION: BIZKAIA ARETOA, UNIVERSITY OF THE BASQUE COUNTRY (UPV-EHU), Bilbao. AND STREETS OF BILBAO
GIVEN BY the artist of international prestige, Rogelio López Cuenca and COORDINATED BY the commissioner and local artist, Juan Pablo Ordúñez (Mawatres).
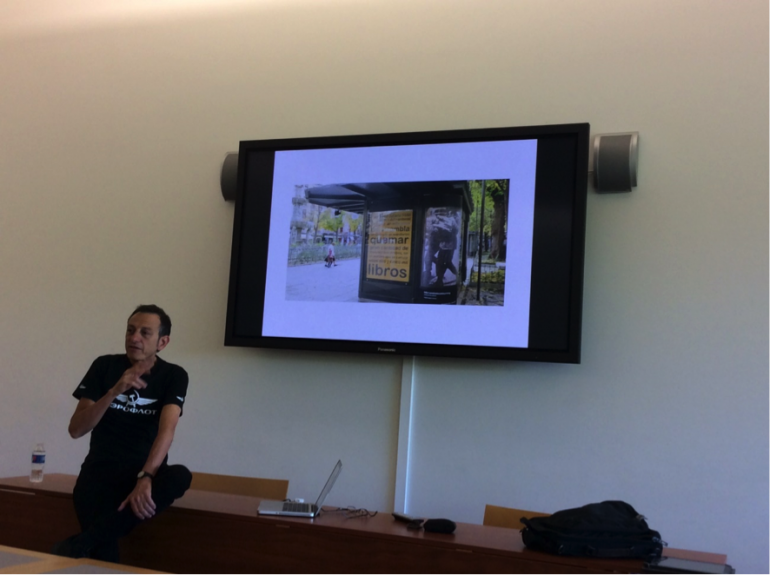
CONTENT, DEVELOPMENT AND METHOD:
“Altercartography” was created as a masterclass in the style of a practical and experimental workshop. Starting from the analysis of different projects by the author, its aim was to understand the urban development of cities linked to different events and/or situations related to art. There was an analysis of cases such as that of Málaga with Picasso City, to projects including Mapa de Valencia, Mapa de Mexico and Mappa di Roma, amongst others.
“Altercartography” should be understood as an immersive space where there is a proposal for other forms of looking, inhabiting and developing the city map and, therefore, itinerary from the vision that citizens have of it, from a perspective that goes beyond geography. The “MAPS” projects are recurrent in López Cuenca’s work, analysing and redesigning the idea of a map, seeking another way of understanding the city and being able to inhabit it.
The general research methodology in these analysis projects focuses on understanding all information sources as possible sources. By sources we refer to archives and testimonies, of course, but also to scenes in films, personal images in family albums, novels, postcards, stories… Any source that could reveal information for different research methods, in different processes of analysis.
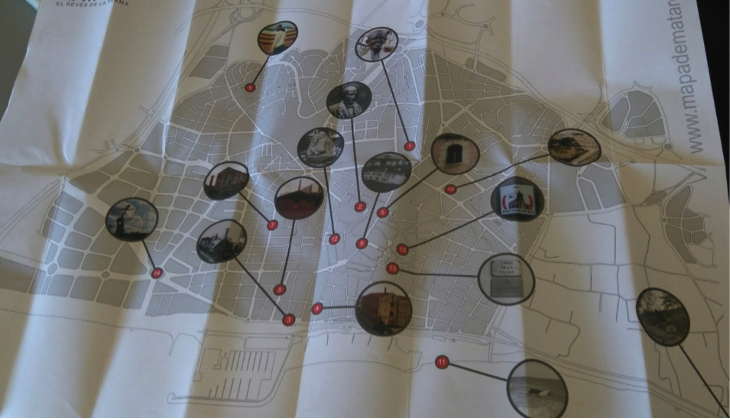
RESULTS
The masterclass given in Bilbao has produced a series of tangible results in the local artistic context. These are some examples:
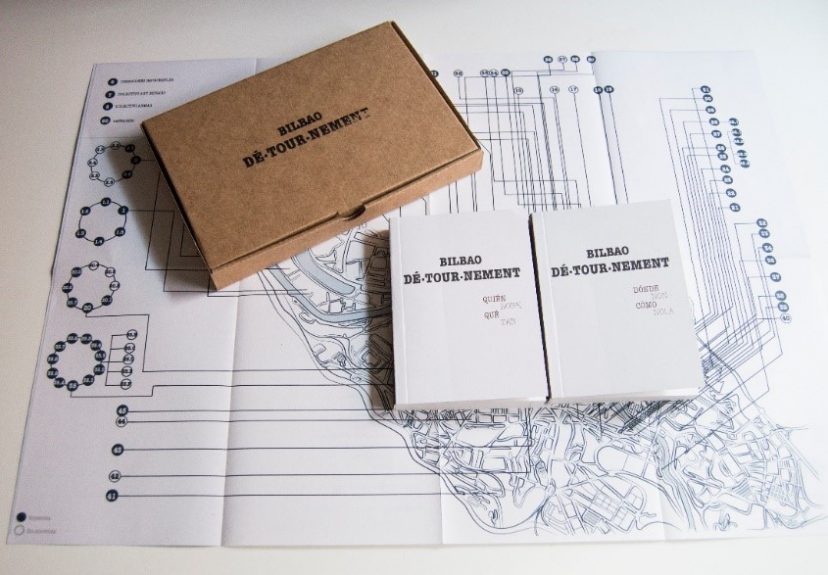
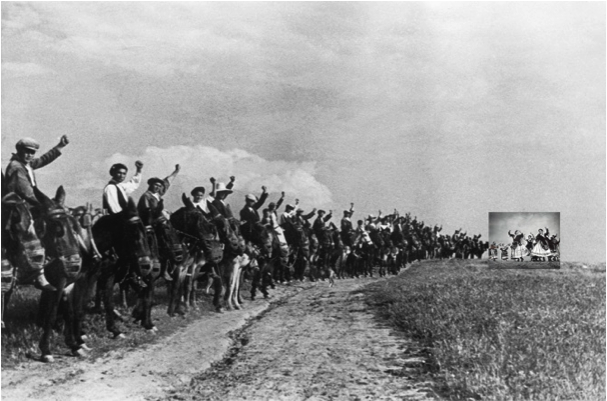
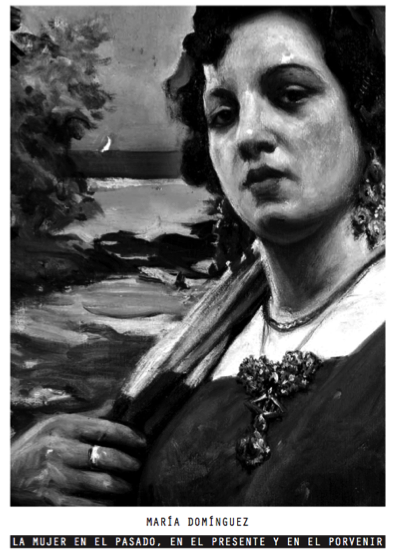
“A person not taking any interest in his city, is not a silent, but a bad citizen.” (Perikles)
After collecting knowledge about the district Jakomini in Graz throughout the summer semester, Exhibition Design students at FH Joanneum Graz began phase two of the Experimentation Labs: An experimentation week called Five days in Jakomini.
The topic was to build an open space where citizens can stay and interact without being forced to consume anything. Beginning with May the 9th, experts in the fields of architecture, design and urban planning gathered in a public Symposium. The Symposium was structured into three sections.
First local initiators Pia Paierl, Andreas Morianz and Erika Thümmel revised what has happened in Jakomini so far. What stood out most was the importance of connectivity, creativity and municipal authorization regarding communal projects and associations like Jakominiviertel.
What’s going on elsewhere? Speakers from Ljubljana, London and Saint-Étienne presented their progress. Human City planners Matej Niksic, Frank van Hasselt and Camille Vilain concluded what they’ve done to provide ecological and social benefits for their city’s inhabitants. Matej Niksics introduced an outdoor reading space in Ljubljana to create bonds between locals. Camille Vilain spoke about how she and her team turned a former cardboard factory into an open space for citizens.
At last Jakomini was put into perspective and city managers, architects, artists and designers evaluated the future of the district. Amongst them was Anke Strittmatter, who concluded the Experimentation Labs supervised by herself and Erika Thümmel. Both of them will continue working on the progress with the Exhibition Design students. The Symposium ended with Heimo Maieritsch, from the city management in Graz. He discussed about how top-down-projects combine with bottom-up-initiatives to achieve improved communication between local communities and municipal institutions.
The Symposium was the first day of the experimentation week where Exhibition Design students developed ideas for Jakomini, with help from OSA, the office for subversive architecture, the artist collective Zweintopf and InterACT, a theatre group.
Author: Isadora Wallnöfer
Experiment “Walking the streets!” was carried out in Bilbao La Vieja, San Francisco y Zabala neighbourhoods in the framework of the Human Cities project in Bilboa.
This participatory process for the neighbours and socio-cultural agents in Bilbao La Vieja is an opportunity to recognize each other, share experiences and work on the design of the shared strategies that contribute to improve the neighbourhood in a more sustainable and inclusive way.
By participating in several citizen laboratories, the neighbours of the area have proposed some creative solutions of intervention in the public space meeting specific desires or needs identified by them.
One of these solutions is related to the need to connect the three neighbourhoods that make up what is commonly named Bilbao La Vieja. For this, the participants proposed to create some designs for the public space that draw an itinerary to link these neighbourhoods and, at the same time, highlight the intangible heritage of the area (the collective memory, the value of its network of associations, its culture, the contribution of women to its development…).
Bilbao La Vieja is the most intercultural area of the city with many agents working for creativity and a strong associative structure that aims to solve the problems of these neighbourhoods (social exclusion, unemployment, etc.).
The initial goal is to develop, from a bottom-up perspective, a project that responds to an urban need of the area of Bilbao La Vieja by mixing disciplines and overcoming the stereotypes of the relation between urban planning and citizen participation.
The dialogue opened within the frame of this project between the neighbours, the socio-cultural agents and the City Council, has made possible to design and produce a VISUAL GUIDE with recommendations for future interventions in the public space that will serve to inspire to socio- cultural agents and policy makers.
By the end of the Human Cities project in Bilbao we are working on:
– Ten artistic interventions that highlight different aspects of the intangible heritage of the community of Bilbao La Vieja.
– One urban itinerary that will show the artworks and link the three neighborhoods of this district.
Once the project has been finished the strategy will be useful for other urban initiatives.
LIST OF THE LOCAL PARTNERS
LIST OF THE HUMAN CITIZENS (human citizens´associations that have taken part)
KEYWORDS CARATERIZING OUR PROJECT
Citizenship / Participation / Creativity / Local culture / Collaborative Culture / Heritage / Memory / Social Innovation / Public Space / Urban pedagogy