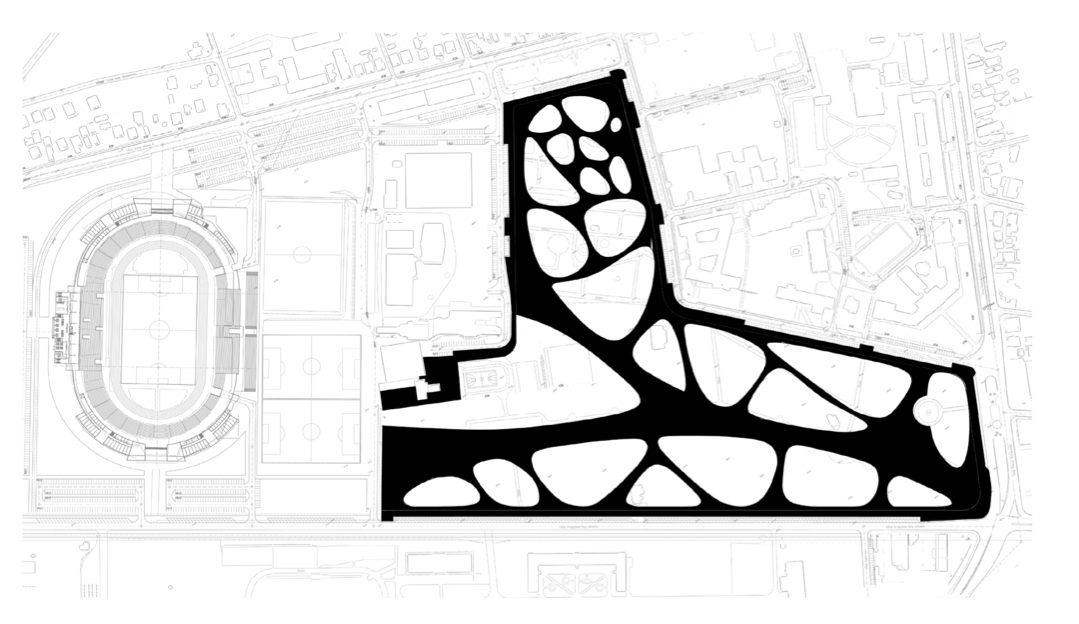
Dear Human Citizens, as the finalization of the reconstruction of the Grand creative park of the City of Kragujevac is approaching, we figured it will be useful to introduce you to the concept of participatory urbanism, that was used in the process of construction.
The relationship to the Grand Park in Kragujevac is established through the recognition of the park in terms of other major projects that form the backbone of the city’s development. The park is located next to the future large scale urban renovation zones. The future urbanization of the environment ensures that the city park, an already ambitious gesture of development of urban life in the city of Kragujevac, remains an asset in its original form of a large city park for future generations.
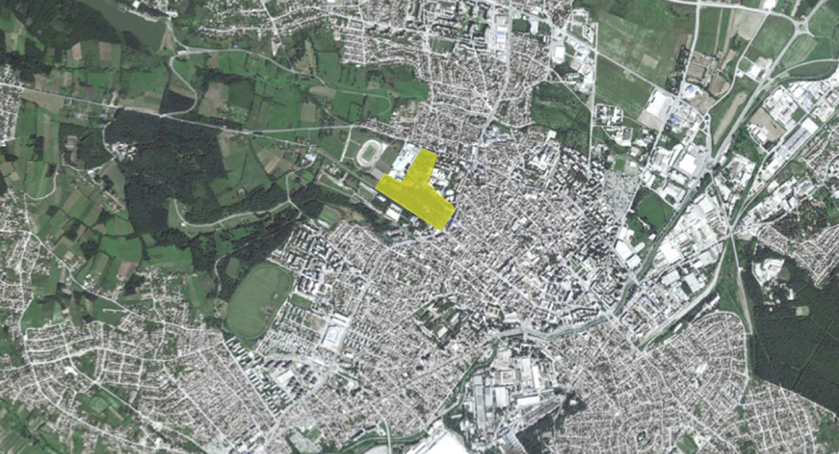
The proposal of reconstruction and development of the Grand City Park is based on new tendencies in the development of city parks. They are reflected primarily in the adaptation of the content to suit the new function of parks in urban life, as well as urban areas of affirmation of culture and social life of the community in which they exist. The Grand City Park concept has emerged from further upgrades of the original ideas of the classic park as an informal ensemble of the English park type in the late nineteenth century. The rich heritage of plants, the preserved organic entity, ambient diversity and meaningful form are considered as the primary values of the proposed concept of the new park in Kragujevac. By preserving these values of the park design concept, the proposal harmonizes the existing matrix of the park with new amenities and heterogeneous, smooth and dynamic movements through the park.
The concept of the park is a proposal of further unification of parts of the park in a clearly defined urban zone. The backbone of this zone is the existing central promenade with its correction in order to provide a more logical linking with the city flows, from the newly established recreation areas in the Šumarice park, towards the city center. The central promenade is up- graded with a perimeter pedestrian flow to the sports center and it connects the central northern part of the park into a single entity. The concept proposes clear boundaries of the park, not so much as regulation lines, but as the boundaries of shapes and forms of the future park, and a future in which the park is recognized as a separate entity and as a unique urban zone. The boundary is an area of low and high vegetation around the perimeter of the park throughout the entire zone. This clearly demarcates the material zone of the park from the urban neighborhood. The material composition of the park is simple: the existing green fund, foot- paths of small stone aggregate and diverse smaller plants and cultures.
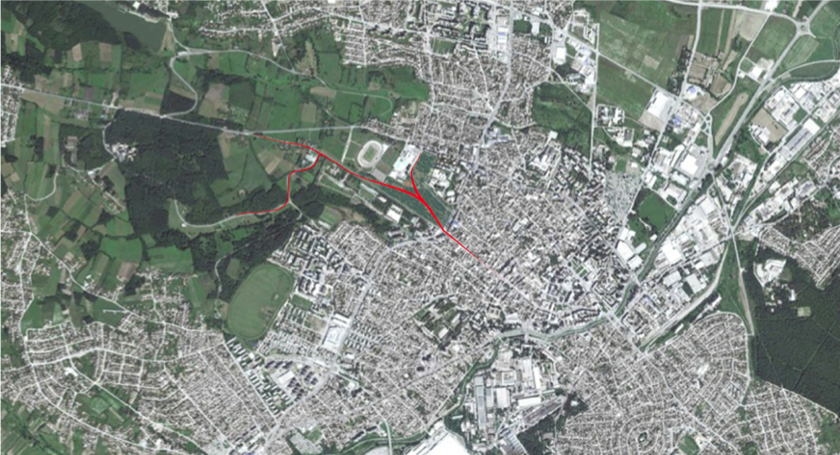
The zoning of the Great City Park analyzes several distinct parts: The entrance plateau at the site of the current entrance to the park has been expanded and is set as a mixture of the existing tall vegetation park and a paved square. The proximity of the urban fabric of the city suggests a dynamic urban zone of assembly and socializing amended with a possible exhibition pavilion at the site of the conical park elevation. With this expansion, the building of the Faculty of Natural Sciences with its park-side entrance, becomes the subject of scenography of a wider entrance plateau along the Radoja Domanovića street. In the background of this zone, inside the park, the reconstruction of the existing fountain and the construction of a micro-catering facility are proposed.
For the central section of the park, the proposal includes the correction of primary pedestrian movement in the form of a large arched promenade that connects, in a more natural way, long pedestrian flows through the city. Around the park walkways branches out a section with low and high vegetation, which highlights the smooth arc of the terrain and the architecture of the long stems and tall treetops of black and white pine trees. This impressive park composition provides the ability to form deep and layered perspectives and plains reaching the limits of the park. The promenade through the center of the park proposes a wide path, which allows its size to be used not only as a walkway for pedestrians and cyclists, but as a space for various daytime or night time events. The open-air museum dedicated to the history of the city, set on platforms of modern technology, could be the binding cultural con- tent for the main park path.
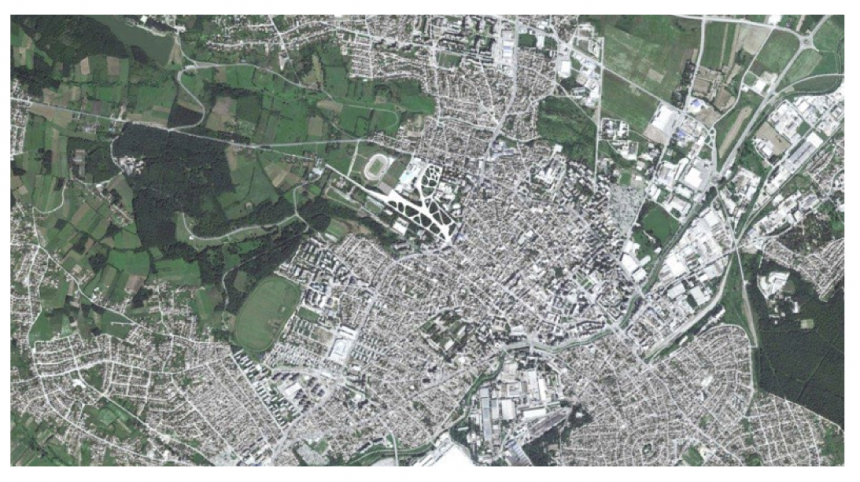
The main walkway branches out towards the sports center and to the northern section of the park. A large park square is proposed to be built at the intersection of these paths and the culture zone, which consists of two buildings: one is the “Radnički” boxing club building, which could be reconstructed into the main park pavilion either as a faithful adaptation, or as a new exhibition and hospitality pavilion with the long tradition of sports history; certainly with the inclusion of public toilets. The other building is a parterre park-style solution of a small city stage, equipped for day and night use. At this point, the view towards the northern part of the park opens up through the large sunny grassy meadow towards the activity zone for children, teenagers and the elderly. An initiative has already been taken for the reconstruction of the original floor and the small amphitheater of the basketball court.
The park walkways consist of a special zone of foamy shapes and contours. The matrix of this movement is simple and consists of natural pedestrian flows that connect all parts of the park with the main intersections and pedestrian crossings. The size of all walking paths has been deliberately enhanced in the proposed concept in order to demonstrate more clearly the basic logic of flows through the park as a grid of curved lines. This spongy matrix allows the harmonization of investments, movement and, most importantly, the preservation of the entire green fund of the park, with significant emphasis on special natural micro-units.
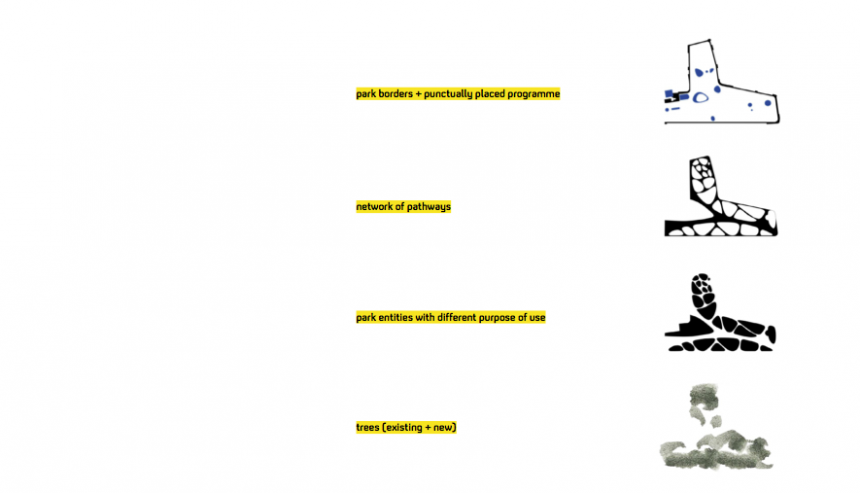
The zone with the park picnic area is located between the central and northern sections of the park. It is the largest zone and it is equipped with park furniture and units that provide, in an organized manner, opportunities for urban use of nature and is intended for major outdoor events and gatherings. Areas designated for children, teenagers and elderly people is divided into three smaller sections assembled into one whole. This contemporary concept of the beneficiality of interaction in learning between different generations gathered together is located in the shade around smaller and safe coniferous plantations. The concept proposition also discusses potential difficulties in maintaining the water sensations in the park and as a replacement for this zone suggests the use of more modest water facilities in the form of water vapor emissions.
The northern section of the park has maintained the existing modes of movement between the old routes that include elements of driver training and traffic rules facilities, but it is also complemented with two new facilities. One consists of the formation of urban gardening plantations as a trend of the new vision of the culture of urban resource usage. Other activities are related to the equipment intended for use by the local communities and students of the University of Kragujevac.
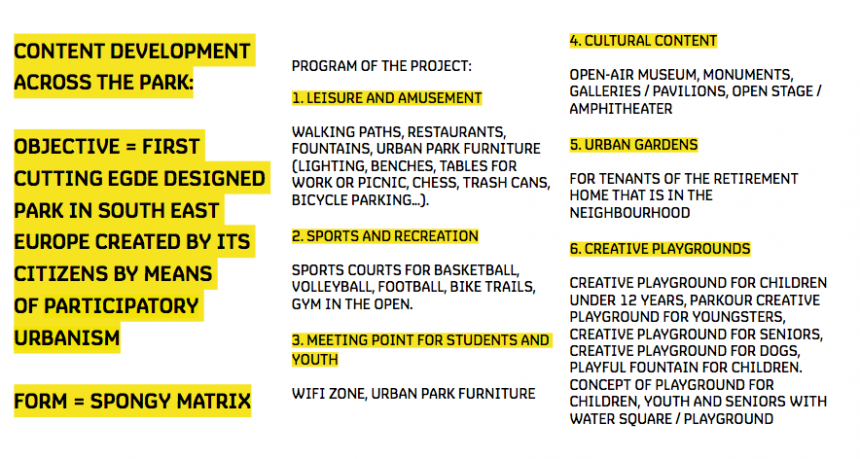
As the Grand Park is also a nighttime sensation of the city of Kragujevac, this concept proposal includes specific night light facilities for illuminating two park zones. It is a discrete and minimal form of lighting at ground level combined with occasional illumination of treetops. With joint illumination of these facilities, the park would be only minimally illuminated with necessary emphasis on the park boundaries, in order to emphasize its size, ending with façade lights around the park: from military facilities along the Kragujevačkog Oktobra street, through the Sports Center and the Faculty of Natural Sciences building.
As an ecosystem, the Park is a rare urban tissue of park greenery maintained over one hundred years. The benefits of this heritage, the potential social interactions, the microclimate and emotional aspects that it generates, all contribute to the general perception of this type of architecture as a focus point, around which we can gather our attention, assess our will for a better tomorrow and present it as our contribution to the urban community gathered around the pan-European Human Cities/ project.